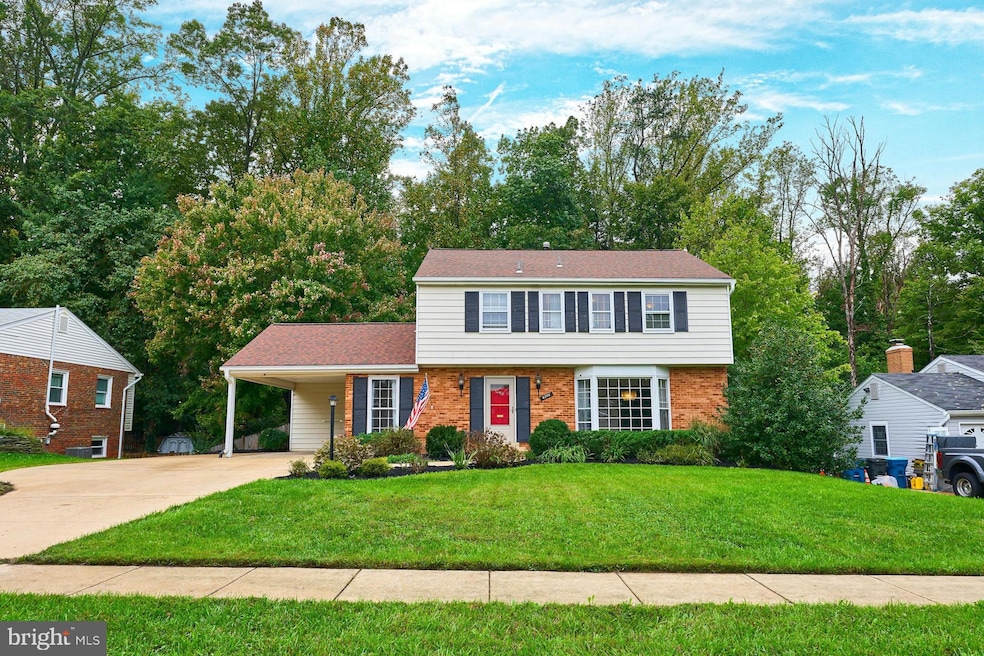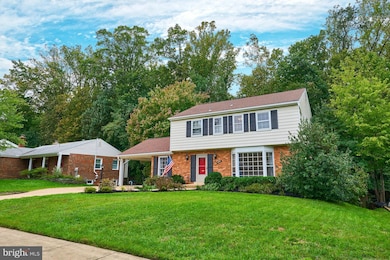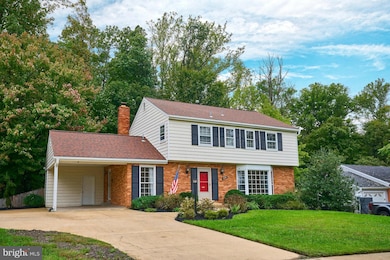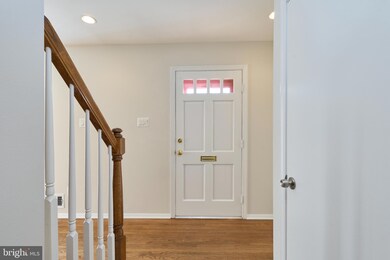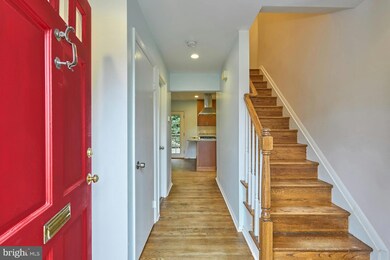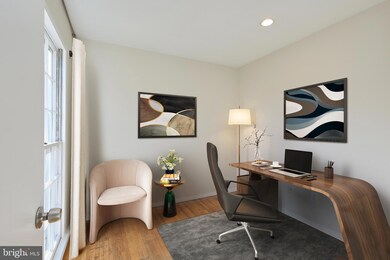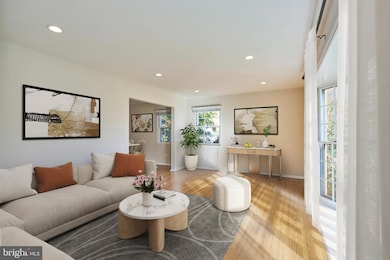
8306 Carrleigh Pkwy Springfield, VA 22152
Highlights
- View of Trees or Woods
- Colonial Architecture
- Property is near a park
- Cardinal Forest Elementary School Rated A-
- Deck
- Recreation Room
About This Home
As of December 2024Welcome to 8306 Carrleigh Pkwy, a 6 bedroom, 3.5 bathroom single family home nestled in the heart of West Springfield. With a generous floor plan of approximately 2900 finished square feet of living space and situated on a large lot, this property provides an exceptional opportunity for those seeking room to grow and space to enjoy outdoor activities. As you step inside, you will appreciate the layout, which seamlessly connects the living, dining and kitchen areas. The heart of the home features an updated kitchen complete with stainless-steel appliances, ample 42" cabinetry and granite countertops. Adjacent to the kitchen, a cozy family room with a fireplace provides a perfect place for relaxation. Please note the main level bedroom could also be used as an office. The upper level has a spacious primary bedroom with a dressing area and ensuite bathroom featuring two vanities and a walk-in shower. Three additional bedrooms and an updated hall bathroom complete the upper level. The finished walk-out lower level has a large recreation room, bedroom and an updated full bathroom. The outdoor area is a canvas waiting for your enjoyment whether it's a barbecue on the rear deck, creating a lush garden or enjoying the playground equipment. This property enjoys proximity to an array of amenities. Backs to Cardinal Forest Park with walking and running trails, playgrounds and more. Close to Lake Accotink , a 476-acre park featuring volleyball and basketball courts, hiking/walking/biking trails, canoe and boat rentals, fishing, miniature golf, pavilion shelters and pic-nic areas. The community pool is located across the street from the property and this prime location offers a lot of shopping and dining opportunities. It also offers easy access to popular commuting routes such as 495, 95 or catch the bus to the Pentagon at the corner of Carrleigh Pkwy and Old Keene Mill Rd or use the VRE train nearby.
Updates Include: Interior paint 2024, Kitchen 2015, refrigerator and dishwasher 2022, dryer 2022, roof 2015, gutter system 2022, furnace mother board replacement 2016 and fan motor 2018, electric panel 2015.***Make sure to check out the video tour!!!
Home Details
Home Type
- Single Family
Est. Annual Taxes
- $9,661
Year Built
- Built in 1965
Lot Details
- 0.27 Acre Lot
- Privacy Fence
- Wood Fence
- Backs to Trees or Woods
- Back Yard Fenced and Front Yard
- Property is in good condition
- Property is zoned 370
Home Design
- Colonial Architecture
- Brick Exterior Construction
- Block Foundation
- Asphalt Roof
- Aluminum Siding
Interior Spaces
- Property has 3 Levels
- Traditional Floor Plan
- Ceiling Fan
- Recessed Lighting
- Brick Fireplace
- Window Treatments
- French Doors
- Family Room Off Kitchen
- Living Room
- Formal Dining Room
- Den
- Recreation Room
- Views of Woods
- Storm Doors
- Attic
Kitchen
- Gas Oven or Range
- Built-In Range
- Stove
- Down Draft Cooktop
- Range Hood
- Microwave
- Ice Maker
- Dishwasher
- Stainless Steel Appliances
- Upgraded Countertops
- Disposal
Flooring
- Wood
- Carpet
- Ceramic Tile
Bedrooms and Bathrooms
- En-Suite Primary Bedroom
- En-Suite Bathroom
- Bathtub with Shower
- Walk-in Shower
Laundry
- Laundry on main level
- Dryer
- Washer
Finished Basement
- Walk-Out Basement
- Connecting Stairway
Parking
- 4 Parking Spaces
- 3 Driveway Spaces
- 1 Attached Carport Space
- On-Street Parking
Outdoor Features
- Deck
- Playground
- Play Equipment
- Rain Gutters
Location
- Property is near a park
Schools
- Cardinal Forest Elementary School
- Irving Middle School
- West Springfield High School
Utilities
- Forced Air Heating and Cooling System
- Vented Exhaust Fan
- Water Dispenser
- Electric Water Heater
Listing and Financial Details
- Tax Lot 4
- Assessor Parcel Number 0793 08060004
Community Details
Overview
- No Home Owners Association
- Cardinal Forest Subdivision, Wythe Floorplan
Recreation
- Community Pool
Map
Home Values in the Area
Average Home Value in this Area
Property History
| Date | Event | Price | Change | Sq Ft Price |
|---|---|---|---|---|
| 12/20/2024 12/20/24 | Sold | $850,000 | -2.8% | $289 / Sq Ft |
| 11/23/2024 11/23/24 | Pending | -- | -- | -- |
| 11/14/2024 11/14/24 | Price Changed | $874,900 | -1.1% | $298 / Sq Ft |
| 10/30/2024 10/30/24 | For Sale | $885,000 | 0.0% | $301 / Sq Ft |
| 10/19/2024 10/19/24 | Off Market | $885,000 | -- | -- |
| 10/05/2024 10/05/24 | For Sale | $885,000 | +60.9% | $301 / Sq Ft |
| 01/25/2016 01/25/16 | Sold | $550,000 | 0.0% | $270 / Sq Ft |
| 12/13/2015 12/13/15 | Pending | -- | -- | -- |
| 12/05/2015 12/05/15 | Price Changed | $549,900 | -7.6% | $270 / Sq Ft |
| 10/13/2015 10/13/15 | Price Changed | $595,000 | -3.3% | $292 / Sq Ft |
| 09/24/2015 09/24/15 | For Sale | $615,000 | -- | $302 / Sq Ft |
Tax History
| Year | Tax Paid | Tax Assessment Tax Assessment Total Assessment is a certain percentage of the fair market value that is determined by local assessors to be the total taxable value of land and additions on the property. | Land | Improvement |
|---|---|---|---|---|
| 2024 | $9,662 | $833,970 | $286,000 | $547,970 |
| 2023 | $8,836 | $782,980 | $266,000 | $516,980 |
| 2022 | $8,405 | $735,050 | $251,000 | $484,050 |
| 2021 | $7,350 | $626,330 | $211,000 | $415,330 |
| 2020 | $7,305 | $617,220 | $206,000 | $411,220 |
| 2019 | $7,032 | $594,140 | $201,000 | $393,140 |
| 2018 | $6,798 | $591,120 | $201,000 | $390,120 |
| 2017 | $6,719 | $578,700 | $201,000 | $377,700 |
| 2016 | $6,536 | $564,170 | $201,000 | $363,170 |
| 2015 | $5,697 | $510,490 | $201,000 | $309,490 |
| 2014 | $5,677 | $510,490 | $201,000 | $309,490 |
Mortgage History
| Date | Status | Loan Amount | Loan Type |
|---|---|---|---|
| Open | $300,000 | New Conventional | |
| Closed | $300,000 | New Conventional | |
| Previous Owner | $407,000 | New Conventional | |
| Previous Owner | $440,000 | New Conventional |
Deed History
| Date | Type | Sale Price | Title Company |
|---|---|---|---|
| Deed | $850,000 | Cardinal Title | |
| Deed | $850,000 | Cardinal Title | |
| Warranty Deed | $564,170 | Atlantic Settlement Grp Llc | |
| Warranty Deed | $350,000 | -- |
Similar Homes in Springfield, VA
Source: Bright MLS
MLS Number: VAFX2204194
APN: 0793-08060004
- 8333 Wickham Rd
- 8248 Carrleigh Pkwy
- 8316 Garfield Ct
- 8213 Tory Rd Unit 146
- 8310 Darlington St Unit 457
- 8408 Willow Forge Rd
- 6119 Greeley Blvd
- 8312 Kingsgate Rd Unit 534 J
- 5901F Kingsford Rd Unit 440
- 5900H Kingsford Rd Unit 431
- 5900F Queenston St Unit 498
- 8364 Penshurst Dr Unit 562
- 6026 Queenston St
- 8358H Dunham Ct Unit 626
- 5900 Surrey Hill Place Unit 693
- 8524 Lakinhurst Ln
- 8441 Penshurst Dr Unit 603
- 8517 Milford Ct Unit 906
- 8536 Milford Ct Unit 899
- 5778 Rexford Ct Unit 5778B
