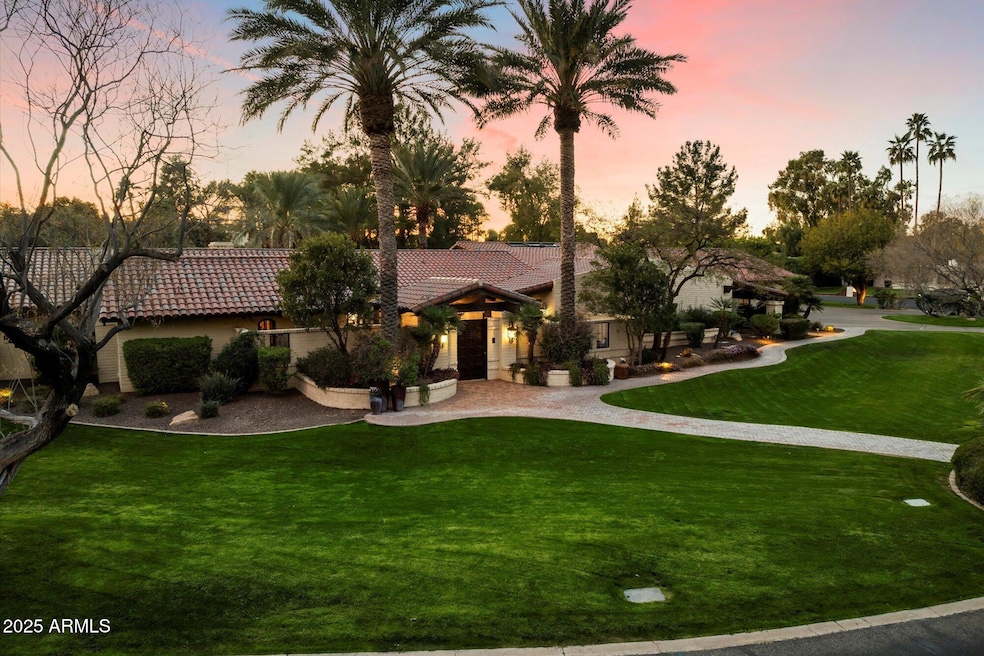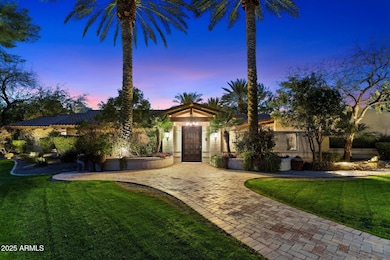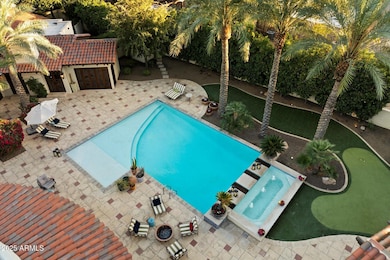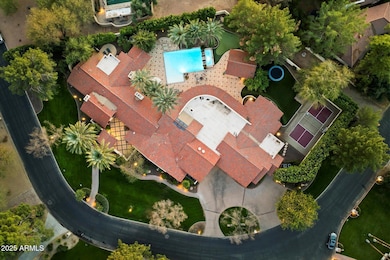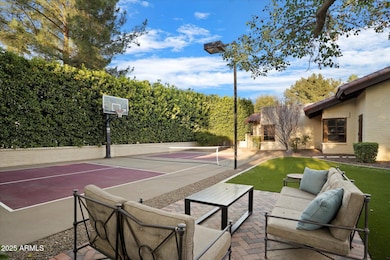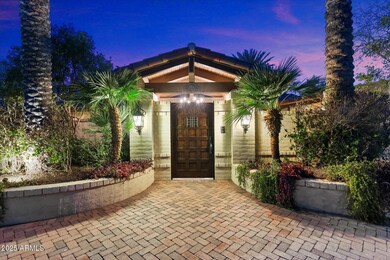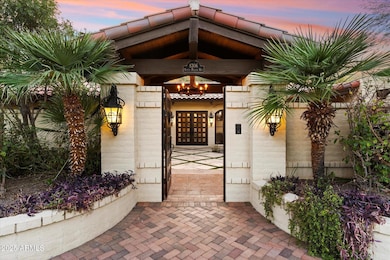
8306 N Merion Way Paradise Valley, AZ 85253
Paradise Valley NeighborhoodEstimated payment $33,965/month
Highlights
- Golf Course Community
- Heated Spa
- Mountain View
- Cherokee Elementary School Rated A
- 0.99 Acre Lot
- Fireplace in Primary Bedroom
About This Home
This Santa Barbara mission-style masonry home is a true gem, blending timeless charm and modern luxury. With exquisite attention to detail and a layout that promotes both relaxation and functionality, the home offers the perfect balance of comfort and elegance. The private courtyard welcomes you into an intimate setting that branches out to dedicated spaces—his office on the adult wing, her office overlooks the front courtyard, and beyond. The kitchen, designed for hosting and family gatherings, is equipped with premium features like three ovens, two dishwashers, and a fully stocked butler's pantry. It's the ideal setup for those who love to entertain. Wine enthusiasts will appreciate the 1,300-bottle cellar paired with a speakeasy-inspired wine lounge, creating a cozy... unique retreat.
Multiple family rooms provide flexible spaces for entertainment, relaxation, and play. At the heart of the home is the great room, a sophisticated blend of formal living and dining areas complemented by a full restaurant-style wet bar.
A bonus game room with retractable glass doors opens to an outdoor oasis complete with a heated pool, spa, patio, and a charming casita. The al fresco dining area, complete with a walk-up bar and appliances, ensures every outdoor gathering is effortless.
The expansive one-acre lot offers a trampoline, putting green, and a basketball/pickleball court, catering to active lifestyles.
The home boasts six bedrooms, nine bathrooms, two dedicated offices with custom cabinetry, and a thoughtfully designed kids' wing with personal workstations. Exposed wood beams, sleek granite surfaces, and custom doors and windows add an extra touch of refinement. The multiple fireplaces enhance the warm, inviting atmosphere.
Located within the coveted P.V. bubble, this home is surrounded by top-tier schools, golf courses, world-class resorts, and fine dining options, offering an enviable lifestyle. Whether seeking privacy, luxury, or a family-friendly environment, this home delivers it all in an exceptional package. Now is the time, to make this dream home, yours.
Open House Schedule
-
Sunday, April 27, 20251:00 to 3:00 pm4/27/2025 1:00:00 PM +00:004/27/2025 3:00:00 PM +00:00OPEN Sunday 1-3 pmAdd to Calendar
Home Details
Home Type
- Single Family
Est. Annual Taxes
- $11,724
Year Built
- Built in 2007
Lot Details
- 0.99 Acre Lot
- Block Wall Fence
- Artificial Turf
- Front and Back Yard Sprinklers
- Sprinklers on Timer
- Private Yard
- Grass Covered Lot
HOA Fees
- $58 Monthly HOA Fees
Parking
- 5 Open Parking Spaces
- 4 Car Garage
Home Design
- Designed by Gregg Kent Architects
- Santa Barbara Architecture
- Spanish Architecture
- Tile Roof
- Foam Roof
- Block Exterior
Interior Spaces
- 8,350 Sq Ft Home
- 1-Story Property
- Wet Bar
- Vaulted Ceiling
- Ceiling Fan
- Skylights
- Two Way Fireplace
- Gas Fireplace
- Double Pane Windows
- Family Room with Fireplace
- 3 Fireplaces
- Living Room with Fireplace
- Mountain Views
Kitchen
- Eat-In Kitchen
- Breakfast Bar
- Gas Cooktop
- Built-In Microwave
- Kitchen Island
- Granite Countertops
Flooring
- Wood
- Stone
- Concrete
Bedrooms and Bathrooms
- 6 Bedrooms
- Fireplace in Primary Bedroom
- Remodeled Bathroom
- Primary Bathroom is a Full Bathroom
- 9 Bathrooms
- Dual Vanity Sinks in Primary Bathroom
- Hydromassage or Jetted Bathtub
- Bathtub With Separate Shower Stall
Home Security
- Security System Owned
- Smart Home
Accessible Home Design
- Accessible Hallway
- No Interior Steps
- Stepless Entry
Pool
- Heated Spa
- Heated Pool
Outdoor Features
- Outdoor Fireplace
- Built-In Barbecue
- Playground
Schools
- Cherokee Elementary School
- Cocopah Middle School
- Chaparral High School
Utilities
- Cooling Available
- Heating System Uses Natural Gas
- Tankless Water Heater
- High Speed Internet
- Cable TV Available
Listing and Financial Details
- Tax Lot 88
- Assessor Parcel Number 174-36-082
Community Details
Overview
- Association fees include (see remarks)
- Cornerstone Prop Association, Phone Number (602) 433-0331
- Built by Custom
- Camelback Country Club Estates Subdivision
Recreation
- Golf Course Community
- Pickleball Courts
- Sport Court
Map
Home Values in the Area
Average Home Value in this Area
Tax History
| Year | Tax Paid | Tax Assessment Tax Assessment Total Assessment is a certain percentage of the fair market value that is determined by local assessors to be the total taxable value of land and additions on the property. | Land | Improvement |
|---|---|---|---|---|
| 2025 | $11,724 | $209,636 | -- | -- |
| 2024 | $11,554 | $199,654 | -- | -- |
| 2023 | $11,554 | $318,650 | $63,730 | $254,920 |
| 2022 | $11,059 | $249,600 | $49,920 | $199,680 |
| 2021 | $11,794 | $226,160 | $45,230 | $180,930 |
| 2020 | $11,715 | $199,050 | $39,810 | $159,240 |
| 2019 | $11,289 | $219,400 | $43,880 | $175,520 |
| 2018 | $10,848 | $225,280 | $45,050 | $180,230 |
| 2017 | $10,398 | $196,610 | $39,320 | $157,290 |
| 2016 | $10,168 | $156,710 | $31,340 | $125,370 |
| 2015 | $9,616 | $149,250 | $29,850 | $119,400 |
Property History
| Date | Event | Price | Change | Sq Ft Price |
|---|---|---|---|---|
| 02/26/2025 02/26/25 | For Sale | $5,900,000 | -- | $707 / Sq Ft |
Deed History
| Date | Type | Sale Price | Title Company |
|---|---|---|---|
| Interfamily Deed Transfer | -- | None Available | |
| Interfamily Deed Transfer | -- | Pioneer Title Agency Inc | |
| Interfamily Deed Transfer | -- | Transnation Title Ins Co | |
| Warranty Deed | $1,330,000 | Transnation Title Ins Co | |
| Interfamily Deed Transfer | -- | Transnation Title Insurance | |
| Warranty Deed | $848,750 | Security Title Agency |
Mortgage History
| Date | Status | Loan Amount | Loan Type |
|---|---|---|---|
| Open | $1,250,000 | New Conventional | |
| Closed | $1,250,000 | New Conventional | |
| Closed | $1,880,000 | New Conventional | |
| Closed | $1,866,800 | New Conventional | |
| Closed | $504,000 | Credit Line Revolving | |
| Closed | $1,000,000 | Unknown | |
| Closed | $997,500 | Purchase Money Mortgage | |
| Closed | $997,500 | Purchase Money Mortgage | |
| Previous Owner | $425,000 | No Value Available | |
| Previous Owner | $300,000 | New Conventional | |
| Closed | $149,000 | No Value Available |
Similar Homes in Paradise Valley, AZ
Source: Arizona Regional Multiple Listing Service (ARMLS)
MLS Number: 6826438
APN: 174-36-082
- 8336 N 72nd Place
- 7155 E Oakmont Dr
- 7278 E Echo Ln
- 7281 E Royal Palm Rd
- 8436 N Golf Dr
- 7141 E Ironwood Dr
- 7258 E Loma Ln
- 7282 E Del Acero Dr
- 7305 E Royal Palm Rd
- 7356 E Vaquero Dr
- 8013 N 73rd St
- 7318 E Woodsage Ln
- 7296 E San Alfredo Dr
- 6800 E Caballo Dr
- 6126 E Maverick Rd
- 8541 N Farview Dr
- 8100 N 68th St
- 8724 N 68th St
- 8760 N 73rd Way
- 8649 N Willowrain Ct
