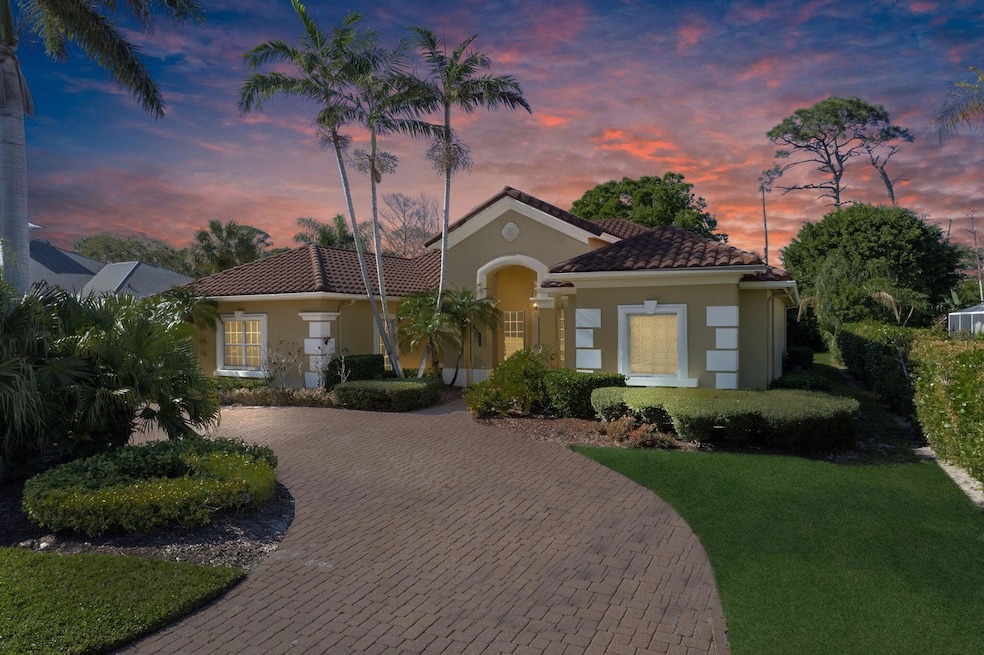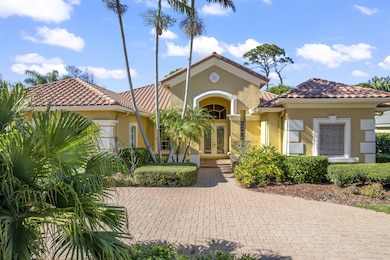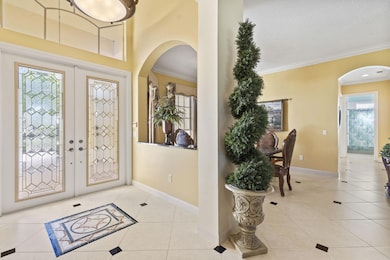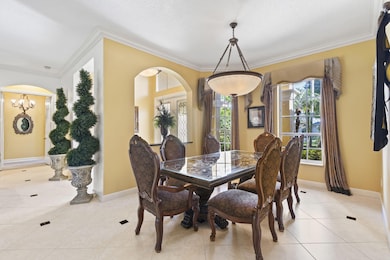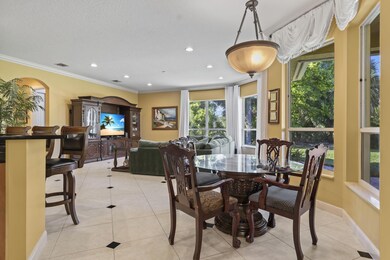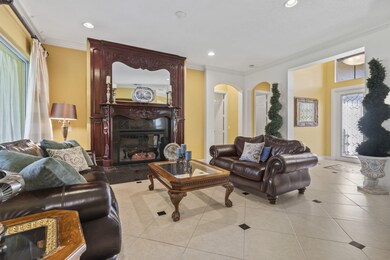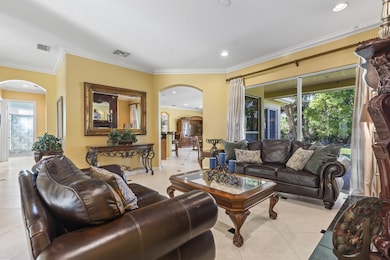
8306 SE Sanctuary Dr Hobe Sound, FL 33455
Estimated payment $8,297/month
Highlights
- Boat Ramp
- Gated Community
- Vaulted Ceiling
- South Fork High School Rated A-
- Room in yard for a pool
- Roman Tub
About This Home
Escape to paradise in this stunning 5-bedroom, 3.5-bath custom home in The Sanctuary, a hidden gem in Hobe Sound. Tucked between Jupiter and Stuart, this charming beach town offers pristine shores, lush nature preserves, and a relaxed coastal vibe. This Mediterranean-style home boasts 3,219 sq. ft. of elegant living space, featuring a gourmet kitchen with granite countertops, wood cabinets, and stylish tile flooring with granite accents. The spacious master suite offers a Roman tub, and a separate shower with dual shower heads. This home backs up to a serene, protected preserve with room for a pool. Come enjoy ultimate privacy and nature-filled views. Schedule your private tour today!
Home Details
Home Type
- Single Family
Est. Annual Taxes
- $7,583
Year Built
- Built in 2003
Lot Details
- 0.29 Acre Lot
- Sprinkler System
HOA Fees
- $144 Monthly HOA Fees
Parking
- 3 Car Attached Garage
- Circular Driveway
Home Design
- Mediterranean Architecture
- Barrel Roof Shape
- Concrete Roof
Interior Spaces
- 3,219 Sq Ft Home
- 1-Story Property
- Custom Mirrors
- Furnished or left unfurnished upon request
- Built-In Features
- Vaulted Ceiling
- Fireplace
- Blinds
- French Doors
- Entrance Foyer
- Family Room
- Formal Dining Room
- Pull Down Stairs to Attic
- Security Gate
Kitchen
- Breakfast Area or Nook
- Electric Range
- Microwave
- Dishwasher
- Disposal
Flooring
- Laminate
- Tile
- Vinyl
Bedrooms and Bathrooms
- 5 Bedrooms
- Split Bedroom Floorplan
- Walk-In Closet
- Dual Sinks
- Roman Tub
- Jettted Tub and Separate Shower in Primary Bathroom
Laundry
- Dryer
- Washer
- Laundry Tub
Outdoor Features
- Room in yard for a pool
- Open Patio
- Porch
Utilities
- Central Heating and Cooling System
- Cable TV Available
Listing and Financial Details
- Assessor Parcel Number 343842140000004909
Community Details
Overview
- The Sanctuary Subdivision
Recreation
- Boat Ramp
- Boating
- Park
Security
- Gated Community
Map
Home Values in the Area
Average Home Value in this Area
Tax History
| Year | Tax Paid | Tax Assessment Tax Assessment Total Assessment is a certain percentage of the fair market value that is determined by local assessors to be the total taxable value of land and additions on the property. | Land | Improvement |
|---|---|---|---|---|
| 2024 | $7,443 | $476,507 | -- | -- |
| 2023 | $7,443 | $462,629 | $0 | $0 |
| 2022 | $7,190 | $449,155 | $0 | $0 |
| 2021 | $7,228 | $436,073 | $0 | $0 |
| 2020 | $7,108 | $430,053 | $0 | $0 |
| 2019 | $6,999 | $420,384 | $0 | $0 |
| 2018 | $6,828 | $412,546 | $0 | $0 |
| 2017 | $6,118 | $404,061 | $0 | $0 |
| 2016 | $6,354 | $395,750 | $0 | $0 |
| 2015 | $6,038 | $392,999 | $0 | $0 |
| 2014 | $6,038 | $389,880 | $110,000 | $279,880 |
Property History
| Date | Event | Price | Change | Sq Ft Price |
|---|---|---|---|---|
| 03/08/2025 03/08/25 | For Sale | $1,350,000 | -- | $419 / Sq Ft |
Deed History
| Date | Type | Sale Price | Title Company |
|---|---|---|---|
| Warranty Deed | $700,000 | Florida Title & Trust Llc | |
| Warranty Deed | $635,000 | -- | |
| Warranty Deed | $51,000 | -- |
Mortgage History
| Date | Status | Loan Amount | Loan Type |
|---|---|---|---|
| Open | $506,700 | New Conventional | |
| Closed | $620,000 | Fannie Mae Freddie Mac | |
| Closed | $107,500 | Unknown | |
| Closed | $560,000 | Fannie Mae Freddie Mac | |
| Previous Owner | $333,700 | Purchase Money Mortgage | |
| Closed | $140,000 | No Value Available |
Similar Homes in Hobe Sound, FL
Source: BeachesMLS
MLS Number: R11069364
APN: 34-38-42-140-000-00490-9
- 7937 SE Osprey St
- 7983 SE Osprey St
- 7895 SE Windjammer Way
- 7912 SE Windjammer Way
- 8096 SE Golfhouse Dr
- 8168 SE Windjammer Way
- 7831 SE Windjammer Way
- 8029 SE Little Harbor Dr Unit 4
- 7607 SE Hobe Terrace
- 8435 SE Wren Ave
- 8810 SE Hobe Ridge Ave
- 8287 SE Swan Ave
- 8217 SE Swan Ave
- 7931 SE Dock St
- 8120 SE Waterway Dr
- 7123 SE Redbird Cir
- 7126 SE Redbird Cir
- 7899 SE Eagle Ave
- 7264 SE Redbird Cir
- 7077 SE Delegate St
