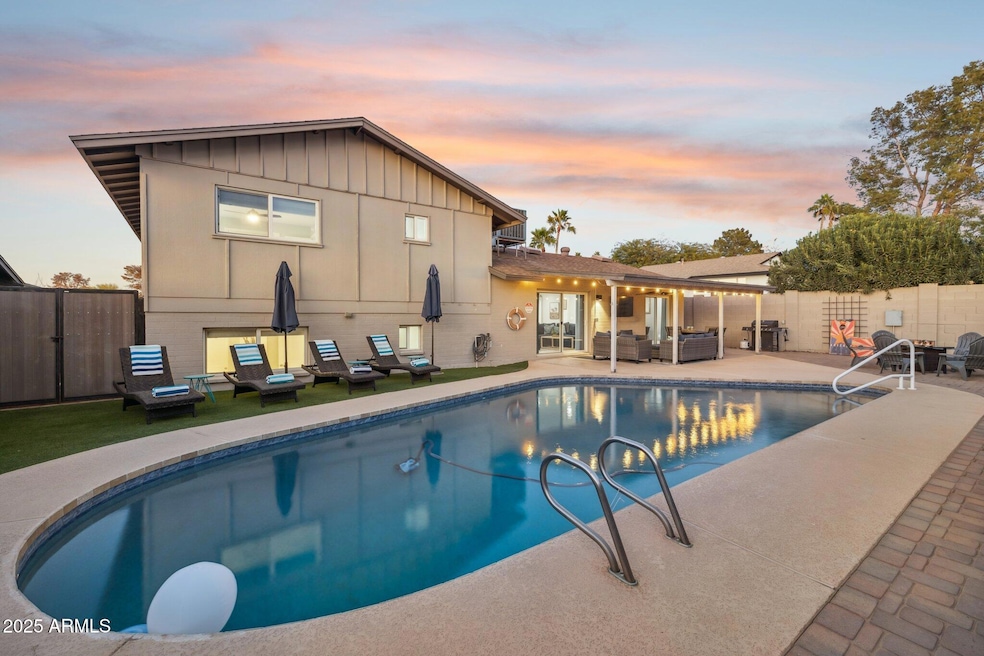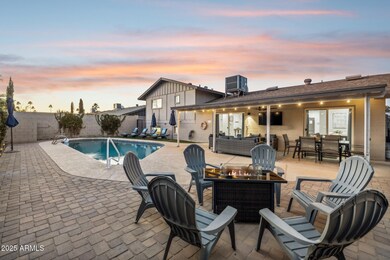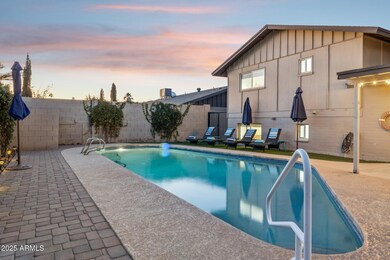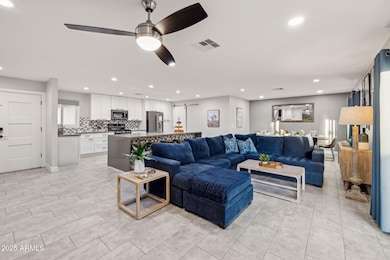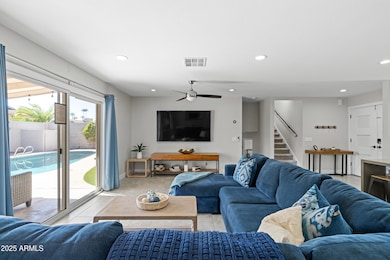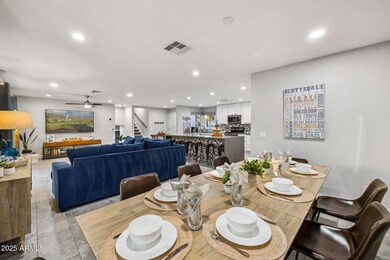
8307 E Montebello Ave Scottsdale, AZ 85250
Indian Bend NeighborhoodEstimated payment $6,862/month
Highlights
- Heated Pool
- Two Primary Bathrooms
- No HOA
- Pueblo Elementary School Rated A
- Mountain View
- Dual Vanity Sinks in Primary Bathroom
About This Home
Fantastic home in the desirable Park Scottsdale neighborhood! This beautifully updated and well-maintained home boasts a sought-after floor plan that blends function and style. The thoughtfully designed layout seamlessly connects the living, dining, and kitchen areas—perfect for family living and entertaining. With six bedrooms, convert one or two rooms into a bonus room or office to suit your needs. Light and bright and designed for convenience, enjoy two sets of washers and dryers, plus a steam shower in the main level bathroom. Expansive outdoor living spaces include a covered patio, sitting/dining area, and room for lounging or games. Located in one of Park Scottsdale's prime pockets, enhanced by underground powerlines, adding neighborhood charm and curb appeal. A must see!
Open House Schedule
-
Saturday, April 26, 20251:00 to 4:00 pm4/26/2025 1:00:00 PM +00:004/26/2025 4:00:00 PM +00:00Rhonda ClaxtonAdd to Calendar
-
Sunday, April 27, 20251:00 to 4:00 pm4/27/2025 1:00:00 PM +00:004/27/2025 4:00:00 PM +00:00Lori WilsonAdd to Calendar
Home Details
Home Type
- Single Family
Est. Annual Taxes
- $2,305
Year Built
- Built in 1970
Lot Details
- 7,404 Sq Ft Lot
- Desert faces the front of the property
- Block Wall Fence
- Artificial Turf
- Backyard Sprinklers
Parking
- 2 Car Garage
- 3 Open Parking Spaces
- Heated Garage
Home Design
- Wood Frame Construction
- Composition Roof
- Built-Up Roof
- Block Exterior
Interior Spaces
- 2,320 Sq Ft Home
- 2-Story Property
- Ceiling Fan
- Mountain Views
Kitchen
- Breakfast Bar
- Built-In Microwave
- Kitchen Island
Flooring
- Carpet
- Tile
Bedrooms and Bathrooms
- 6 Bedrooms
- Two Primary Bathrooms
- 5 Bathrooms
- Dual Vanity Sinks in Primary Bathroom
Pool
- Heated Pool
Schools
- Pueblo Elementary School
- Mohave Middle School
- Saguaro High School
Utilities
- Mini Split Air Conditioners
- Heating System Uses Natural Gas
- Mini Split Heat Pump
- Tankless Water Heater
- High Speed Internet
- Cable TV Available
Community Details
- No Home Owners Association
- Association fees include no fees
- Built by Hallcraft Homes
- Park Scottsdale 12 Subdivision
Listing and Financial Details
- Tax Lot 1768
- Assessor Parcel Number 173-02-128
Map
Home Values in the Area
Average Home Value in this Area
Tax History
| Year | Tax Paid | Tax Assessment Tax Assessment Total Assessment is a certain percentage of the fair market value that is determined by local assessors to be the total taxable value of land and additions on the property. | Land | Improvement |
|---|---|---|---|---|
| 2025 | $2,305 | $33,810 | -- | -- |
| 2024 | $2,676 | $32,200 | -- | -- |
| 2023 | $2,676 | $56,670 | $11,330 | $45,340 |
| 2022 | $1,844 | $42,950 | $8,590 | $34,360 |
| 2021 | $2,336 | $39,550 | $7,910 | $31,640 |
| 2020 | $2,316 | $36,780 | $7,350 | $29,430 |
| 2019 | $1,922 | $35,110 | $7,020 | $28,090 |
| 2018 | $1,878 | $32,530 | $6,500 | $26,030 |
| 2017 | $1,773 | $30,610 | $6,120 | $24,490 |
| 2016 | $1,727 | $27,910 | $5,580 | $22,330 |
| 2015 | $1,670 | $28,230 | $5,640 | $22,590 |
Property History
| Date | Event | Price | Change | Sq Ft Price |
|---|---|---|---|---|
| 03/30/2025 03/30/25 | Price Changed | $1,195,000 | -6.3% | $515 / Sq Ft |
| 03/05/2025 03/05/25 | Price Changed | $1,275,000 | -1.9% | $550 / Sq Ft |
| 02/07/2025 02/07/25 | For Sale | $1,300,000 | +15.6% | $560 / Sq Ft |
| 09/05/2023 09/05/23 | Sold | $1,125,000 | -4.6% | $485 / Sq Ft |
| 09/03/2023 09/03/23 | Price Changed | $1,179,000 | 0.0% | $508 / Sq Ft |
| 09/02/2023 09/02/23 | Pending | -- | -- | -- |
| 07/12/2023 07/12/23 | Pending | -- | -- | -- |
| 07/02/2023 07/02/23 | Price Changed | $1,179,000 | -1.7% | $508 / Sq Ft |
| 06/20/2023 06/20/23 | For Sale | $1,199,000 | +17.0% | $517 / Sq Ft |
| 12/15/2021 12/15/21 | Sold | $1,025,000 | +2.5% | $442 / Sq Ft |
| 10/13/2021 10/13/21 | For Sale | $1,000,000 | +115.1% | $431 / Sq Ft |
| 08/29/2019 08/29/19 | Sold | $465,000 | +11.5% | $200 / Sq Ft |
| 08/21/2019 08/21/19 | Pending | -- | -- | -- |
| 08/15/2019 08/15/19 | For Sale | $417,000 | -- | $180 / Sq Ft |
Deed History
| Date | Type | Sale Price | Title Company |
|---|---|---|---|
| Warranty Deed | -- | -- | |
| Special Warranty Deed | -- | -- | |
| Warranty Deed | -- | -- | |
| Warranty Deed | $1,125,000 | First Arizona Title | |
| Warranty Deed | $1,025,000 | Fidelity Natl Ttl Agcy Inc | |
| Warranty Deed | -- | None Available | |
| Warranty Deed | $465,000 | Old Republic Title Agency |
Mortgage History
| Date | Status | Loan Amount | Loan Type |
|---|---|---|---|
| Open | $250,000 | New Conventional | |
| Previous Owner | $787,500 | New Conventional | |
| Previous Owner | $820,000 | No Value Available |
Similar Homes in Scottsdale, AZ
Source: Arizona Regional Multiple Listing Service (ARMLS)
MLS Number: 6817477
APN: 173-02-128
- 8238 E San Miguel Ave
- 5820 N 83rd St
- 5818 N Granite Reef Rd
- 8405 E Montebello Ave
- 5877 N Granite Reef Rd Unit 2240
- 5877 N Granite Reef Rd Unit 2257
- 5877 N Granite Reef Rd Unit 1155
- 5877 N Granite Reef Rd Unit 1145
- 5877 N Granite Reef Rd Unit 2203
- 8132 E Valley View Rd
- 5905 N 83rd St
- 8437 E San Miguel Ave
- 8443 E Montebello Ave Unit 130
- 8508 E Laredo Ln
- 8114 E Arlington Rd
- 8522 E Montebello Ave
- 8413 E Jackrabbit Rd
- 8214 E McDonald Dr
- 8344 E Bonnie Rose Ave
- 8340 E McDonald Dr Unit 1016
