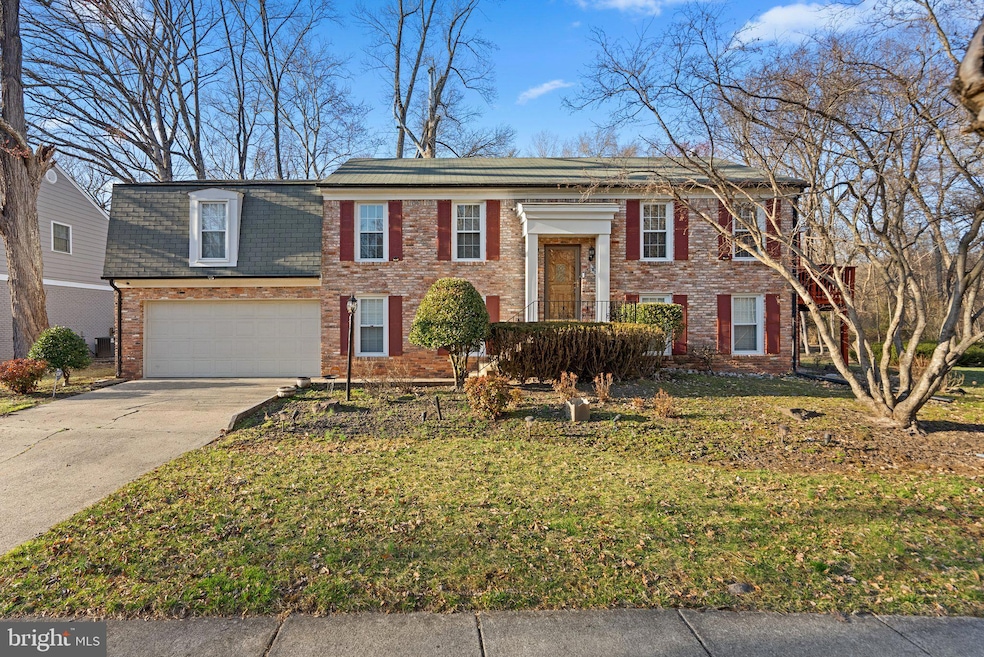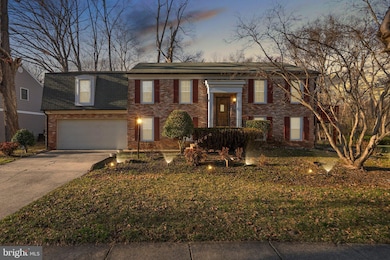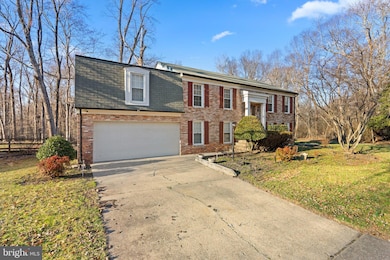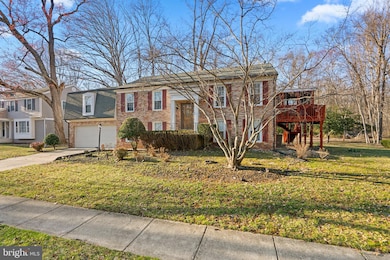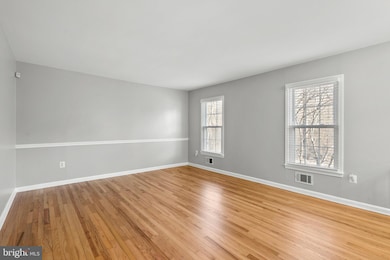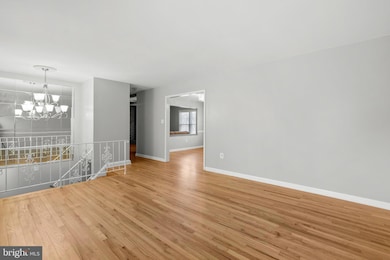
8307 Grandhaven Ave Upper Marlboro, MD 20772
Marlton NeighborhoodHighlights
- Open Floorplan
- Backs to Trees or Woods
- No HOA
- Deck
- Wood Flooring
- Formal Dining Room
About This Home
As of April 2025"Welcome Home" to this beautiful 2-Car Garage brick single family home located in the lovely suburban community of Marlton, known for its gorgeous tree-lined streets! Perfectly located at the end of street, offering serenity and privacy! Step inside and discover an open floorplan complimented by lots of great space! Indulge your culinary skills in this charming kitchen complete with a breakfast nook where you can enjoy casual dining or morning coffee watching the sunrise! Gleaming hardwood floors grace the formal Dining Room, the bright & sunny Living Room and the cozy Family Room where you can spend time warming up to your fireplace! Enjoy 4 bedrooms and 3 Full Bathrooms. The primary bedroom is large enough for a sitting area and complete with a private ensuite bathroom plus walk-in closet with custom organizers. Two additional secondary bedrooms along with a 2nd full bathroom are also located on the upper level! Entertainment enthusiasts will appreciate the Fully Finished basement complete with a seating bar, offering the perfect space for social gatherings and primetime game nights! Also located in the basement is the 4th Bedroom and 3rd Full Bathroom! Take a step outdoors onto the enclosed Deck where you can enjoy peaceful evenings OR host a BBQ for your guests! The backyard is huge and sure to impress! Enjoy countless hours of fun surrounded by wooded views and privacy! Lovely home, MOVE-IN READY!! Home inspections warmly welcomed and encouraged, property Sold As-Is Addendum required.
Last Agent to Sell the Property
Berkshire Hathaway HomeServices PenFed Realty License #SP98364358

Home Details
Home Type
- Single Family
Est. Annual Taxes
- $6,211
Year Built
- Built in 1968
Lot Details
- 10,000 Sq Ft Lot
- No Through Street
- Sprinkler System
- Backs to Trees or Woods
- Property is zoned RR
Parking
- 2 Car Attached Garage
- Garage Door Opener
Home Design
- Split Foyer
- Brick Exterior Construction
- Slab Foundation
- Vinyl Siding
Interior Spaces
- 1,680 Sq Ft Home
- Property has 2 Levels
- Open Floorplan
- Wet Bar
- Crown Molding
- Ceiling Fan
- Fireplace With Glass Doors
- Screen For Fireplace
- Window Treatments
- Family Room Off Kitchen
- Formal Dining Room
- Finished Basement
- Natural lighting in basement
Kitchen
- Eat-In Kitchen
- Gas Oven or Range
- Ice Maker
- Dishwasher
- Disposal
Flooring
- Wood
- Carpet
- Ceramic Tile
- Luxury Vinyl Plank Tile
Bedrooms and Bathrooms
- En-Suite Bathroom
- Walk-In Closet
Laundry
- Dryer
- Washer
Outdoor Features
- Deck
- Patio
Utilities
- Forced Air Heating and Cooling System
- Natural Gas Water Heater
Community Details
- No Home Owners Association
- Marlton Subdivision
Listing and Financial Details
- Tax Lot 21
- Assessor Parcel Number 17151739556
Map
Home Values in the Area
Average Home Value in this Area
Property History
| Date | Event | Price | Change | Sq Ft Price |
|---|---|---|---|---|
| 04/23/2025 04/23/25 | Sold | $490,000 | -1.8% | $292 / Sq Ft |
| 03/14/2025 03/14/25 | For Sale | $499,000 | -- | $297 / Sq Ft |
Tax History
| Year | Tax Paid | Tax Assessment Tax Assessment Total Assessment is a certain percentage of the fair market value that is determined by local assessors to be the total taxable value of land and additions on the property. | Land | Improvement |
|---|---|---|---|---|
| 2024 | $6,211 | $391,100 | $0 | $0 |
| 2023 | $5,722 | $358,300 | $0 | $0 |
| 2022 | $5,235 | $325,500 | $91,200 | $234,300 |
| 2021 | $5,037 | $312,200 | $0 | $0 |
| 2020 | $4,839 | $298,900 | $0 | $0 |
| 2019 | $4,642 | $285,600 | $100,600 | $185,000 |
| 2018 | $4,422 | $270,833 | $0 | $0 |
| 2017 | $4,203 | $256,067 | $0 | $0 |
| 2016 | -- | $241,300 | $0 | $0 |
| 2015 | $3,592 | $236,467 | $0 | $0 |
| 2014 | $3,592 | $231,633 | $0 | $0 |
Mortgage History
| Date | Status | Loan Amount | Loan Type |
|---|---|---|---|
| Closed | $64,000 | Stand Alone Second | |
| Open | $256,000 | Purchase Money Mortgage | |
| Closed | $256,000 | Purchase Money Mortgage |
Deed History
| Date | Type | Sale Price | Title Company |
|---|---|---|---|
| Deed | $320,000 | -- | |
| Deed | $320,000 | -- | |
| Deed | $71,900 | -- |
Similar Homes in Upper Marlboro, MD
Source: Bright MLS
MLS Number: MDPG2144684
APN: 15-1739556
- 8067 Croom Rd
- 12458 Old Colony Dr
- 12810 Carousel Ct
- 12921 Sweet Christina Ct
- 12919 Marlton Center Dr
- 12720 Wedgedale Ct
- 12909 Center Park Way
- 12736 Wedgedale Ct
- 8707 Community Square Ln
- 8842 Great Gorge Way
- 7401 Sasscer Ln
- 0 Trumps Hill Rd Unit MDPG2145194
- 0 Trumps Hill Rd Unit MDPG2125080
- 8811 Fairhaven Ave
- 9083 Florin Way
- 7000 Robert Crain Hwy
- 0 Heathermore Blvd Unit MDPG2132402
- 9029 Florin Way
- 7608 Croom Station Rd
- 12315 Wheeling Ave
