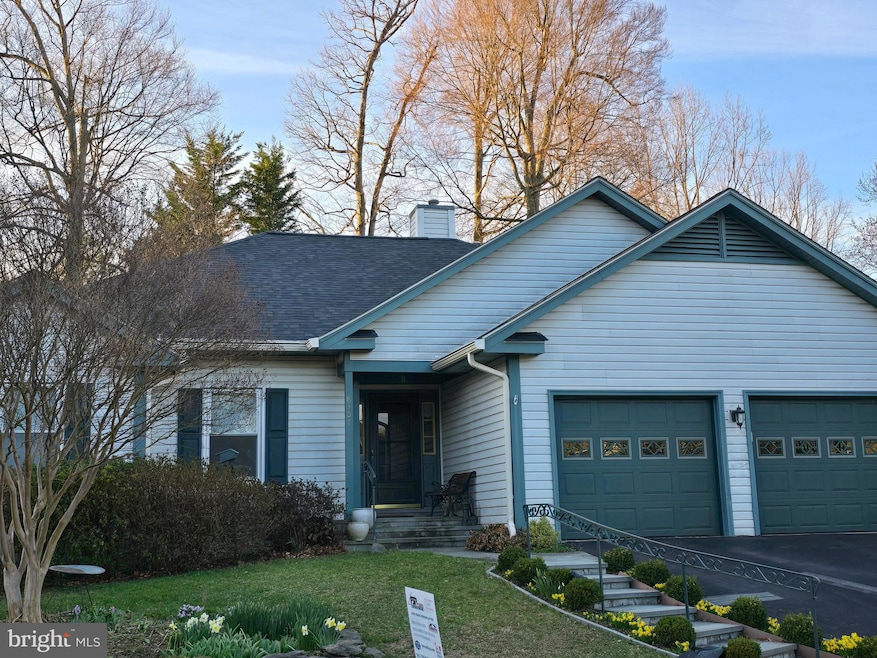
8307 Southstream Run Springfield, VA 22153
Newington Forest NeighborhoodEstimated payment $5,166/month
Highlights
- Open Floorplan
- Deck
- Wooded Lot
- Hunt Valley Elementary School Rated A
- Recreation Room
- Rambler Architecture
About This Home
Original owners are now selling- Step one was the new roof- the next steps to follow are refinished hardwood floors- new flooring in the bathrooms- Home is much larger then the outside appearance shows/ Walking into the oversized foyer leads to the great room with vaulted ceilings- to the right is the open kitchen that affords great counter space to prepare and entertain- this side of the house leads to the laundry/mud room and the garage. The great room also features a wood burning fireplace- dining space and large family room- to the left of the great room is where the three bedrooms and 2 full bathrooms are- The primary bedroom and bath will be your oasis- the second and third bedrooms are of good size and privacy. Off the great room is a Florida room that leads to a nice fenced yard- deck and landscaping. The downstairs space includes a legal bedroom and large full bathrooms along with a nice size recreational room- The rest of the basement is unfinished- along with the basement door that walks up to the back yard. The location has options for commuting- slug lines, park and ride bus system, Springfield Metro- HOV entrance ramp all close by. Plenty of options for grocery shopping and restaurants
Home Details
Home Type
- Single Family
Est. Annual Taxes
- $8,509
Year Built
- Built in 1992
Lot Details
- 9,890 Sq Ft Lot
- Cul-De-Sac
- Wood Fence
- Back Yard Fenced
- Landscaped
- Irregular Lot
- Wooded Lot
- Backs to Trees or Woods
- Property is in excellent condition
- Property is zoned 131
Parking
- 2 Car Attached Garage
- Garage Door Opener
Home Design
- Rambler Architecture
- Brick Exterior Construction
- Permanent Foundation
- Architectural Shingle Roof
- Fiberglass Roof
- Vinyl Siding
Interior Spaces
- 1,726 Sq Ft Home
- Property has 2 Levels
- Open Floorplan
- Wet Bar
- Tray Ceiling
- Cathedral Ceiling
- Ceiling Fan
- Heatilator
- Fireplace Mantel
- Double Pane Windows
- Window Screens
- Insulated Doors
- Six Panel Doors
- Family Room Off Kitchen
- Dining Room
- Recreation Room
- Sun or Florida Room
- Storage Room
Kitchen
- Country Kitchen
- Gas Oven or Range
- Range Hood
- Microwave
- Ice Maker
- Dishwasher
- Disposal
Flooring
- Solid Hardwood
- Tile or Brick
Bedrooms and Bathrooms
- En-Suite Primary Bedroom
- En-Suite Bathroom
- Whirlpool Bathtub
Laundry
- Laundry Room
- Laundry on main level
Partially Finished Basement
- Basement Fills Entire Space Under The House
- Walk-Up Access
- Exterior Basement Entry
- Space For Rooms
- Basement Windows
Outdoor Features
- Deck
- Shed
Schools
- Hunt Valley Elementary School
- Irving Middle School
- West Springfield High School
Utilities
- Forced Air Heating and Cooling System
- Vented Exhaust Fan
- Natural Gas Water Heater
- Public Septic
Community Details
- No Home Owners Association
- Middle Valley Subdivision, Devonshire Floorplan
Listing and Financial Details
- Coming Soon on 5/21/25
- Tax Lot 5A
- Assessor Parcel Number 098105100005A
Map
Home Values in the Area
Average Home Value in this Area
Tax History
| Year | Tax Paid | Tax Assessment Tax Assessment Total Assessment is a certain percentage of the fair market value that is determined by local assessors to be the total taxable value of land and additions on the property. | Land | Improvement |
|---|---|---|---|---|
| 2024 | $8,508 | $734,400 | $290,000 | $444,400 |
| 2023 | $8,179 | $724,810 | $290,000 | $434,810 |
| 2022 | $7,629 | $667,180 | $275,000 | $392,180 |
| 2021 | $7,021 | $598,320 | $246,000 | $352,320 |
| 2020 | $6,672 | $563,780 | $230,000 | $333,780 |
| 2019 | $6,221 | $525,670 | $230,000 | $295,670 |
| 2018 | $5,921 | $514,870 | $225,000 | $289,870 |
| 2017 | $5,563 | $479,190 | $195,000 | $284,190 |
| 2016 | $6,200 | $535,200 | $195,000 | $340,200 |
| 2015 | $5,772 | $517,220 | $190,000 | $327,220 |
| 2014 | $5,508 | $494,630 | $180,000 | $314,630 |
Deed History
| Date | Type | Sale Price | Title Company |
|---|---|---|---|
| Deed | $265,000 | -- | |
| Deed | $233,000 | -- |
Mortgage History
| Date | Status | Loan Amount | Loan Type |
|---|---|---|---|
| Previous Owner | $186,400 | New Conventional |
Similar Homes in Springfield, VA
Source: Bright MLS
MLS Number: VAFX2233960
APN: 0981-05100005A
- 8692 Young Ct
- 7567 Cloud Ct
- 7807 Roundabout Way
- 8300 Old Tree Ct
- 8414 Sweet Pine Ct
- 8418 Sweet Pine Ct
- 7447 Quincy Hall Ct
- 8422 Golden Aspen Ct
- 8312 Timber Brook Ln
- 8287 Swope Ct
- 7924 Forest Path Way
- 8102 Creekview Dr
- 7903 Bubbling Brook Cir
- 7383 Hidden Knolls Ct
- 8613 Groveland Dr
- 8701 Shadowlake Way
- 0 Edge Creek Ln
- 7711 Cumbertree Ct
- 7200 Burton Hill Ct
- 7203 Burton Hill Ct
