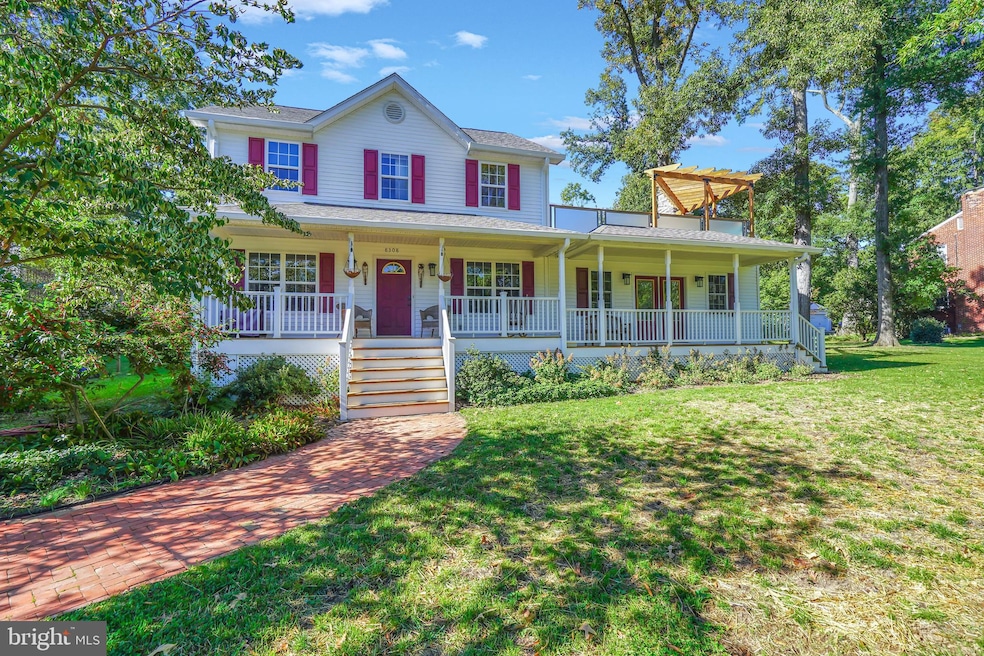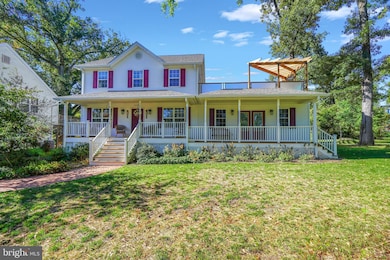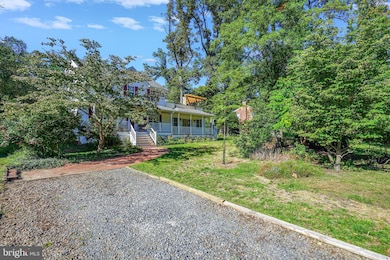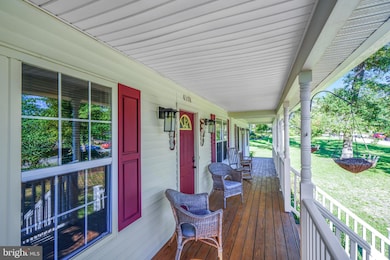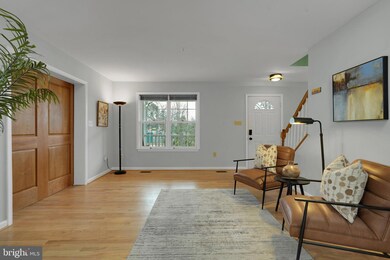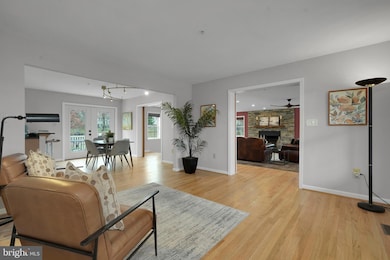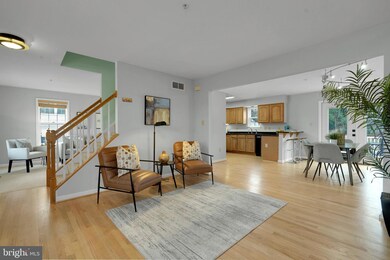
8308 49th Ave College Park, MD 20740
Highlights
- Rooftop Deck
- 0.46 Acre Lot
- Premium Lot
- View of Trees or Woods
- Colonial Architecture
- 1-minute walk to Berwyn Park
About This Home
As of March 2025Striking the perfect balance between city home and tranquil retreat, this traditional home has almost a half acre of land and over 3,000 sq ft of finished living space. The wide front porch welcomes you and your guests and provides a great view of mature trees and Berwyn Neighborhood Park across the street. On the main floor you'll find hardwood floors and a huge family room addition with cozy wood burning fireplace that was added in 2021. Two sets of French doors lead to the decks on the back that overlook the lush landscape of the deep double lot. One deck was built with capability to hold a hot tub and both are constructed of low-maintenance composite decking. Above the family room addition is a stunning roof terrace to further enjoy the outdoors. The primary and one of the guest bedrooms have walk-out access. If you want to expand the home further, the addition was designed to accommodate a second floor. The lower level has an full bath and an egress window creating a flexible floor plan and providing a 4th bedroom. The electric outlets in the bonus space/den are installed at workbench height for the perfect workshop or hobby room. Well maintained and updated - the roof and gutters were new in 2022, the hot water heater in 2021, the appliances in 2018/19. There's convenient main level laundry, and a backup generator for unexpected outages. Location is ideal for UMD - you can walk there faster than you can drive and park. Additionally, you can leave your car in the driveway and walk to neighborhood amenities - grocery stores, restaurants, shops. Lake Artemesia is just a few blocks away where you can explore nature and even go fishing! College Park Metro station is 2 miles by car and the Purple Line will soon be convenient. Don't miss out on this unique opportunity!
Home Details
Home Type
- Single Family
Est. Annual Taxes
- $12,463
Year Built
- Built in 1997
Lot Details
- 0.46 Acre Lot
- Premium Lot
- Wooded Lot
- Back, Front, and Side Yard
- Additional Land
- See tax ID - 17212294163 for the second plot.
- Property is zoned RSF65
Property Views
- Woods
- Garden
- Park or Greenbelt
Home Design
- Colonial Architecture
- Farmhouse Style Home
- Block Foundation
- Frame Construction
- Composition Roof
Interior Spaces
- Property has 3 Levels
- Ceiling Fan
- Wood Burning Fireplace
- Screen For Fireplace
- Fireplace Mantel
- Double Pane Windows
- Vinyl Clad Windows
- Window Screens
- French Doors
- Family Room
- Living Room
- Formal Dining Room
- Den
- Utility Room
Kitchen
- Breakfast Room
- Gas Oven or Range
- Dishwasher
- Stainless Steel Appliances
- Upgraded Countertops
- Disposal
Flooring
- Wood
- Carpet
- Laminate
- Tile or Brick
Bedrooms and Bathrooms
- En-Suite Primary Bedroom
- En-Suite Bathroom
- Walk-In Closet
- Walk-in Shower
Laundry
- Laundry on main level
- Dryer
- Washer
Finished Basement
- Connecting Stairway
- Interior Basement Entry
- Sump Pump
- Basement Windows
Home Security
- Motion Detectors
- Fire and Smoke Detector
- Flood Lights
Parking
- Gravel Driveway
- On-Street Parking
Outdoor Features
- Rooftop Deck
- Rain Gutters
- Porch
Schools
- Paint Branch Elementary School
- Buck Lodge Middle School
- Parkdale High School
Utilities
- Humidifier
- Forced Air Zoned Heating and Cooling System
- Vented Exhaust Fan
- Programmable Thermostat
- Power Generator
- Natural Gas Water Heater
- Municipal Trash
Community Details
- No Home Owners Association
- Berwyn Subdivision
Listing and Financial Details
- Assessor Parcel Number 17213030582
Map
Home Values in the Area
Average Home Value in this Area
Property History
| Date | Event | Price | Change | Sq Ft Price |
|---|---|---|---|---|
| 03/20/2025 03/20/25 | Sold | $780,000 | -1.9% | $254 / Sq Ft |
| 01/08/2025 01/08/25 | For Sale | $795,000 | -- | $259 / Sq Ft |
Tax History
| Year | Tax Paid | Tax Assessment Tax Assessment Total Assessment is a certain percentage of the fair market value that is determined by local assessors to be the total taxable value of land and additions on the property. | Land | Improvement |
|---|---|---|---|---|
| 2024 | $6,231 | $533,000 | $126,200 | $406,800 |
| 2023 | $5,982 | $515,667 | $0 | $0 |
| 2022 | $6,881 | $498,333 | $0 | $0 |
| 2021 | $2,292 | $481,000 | $125,600 | $355,400 |
| 2020 | $8,017 | $470,633 | $0 | $0 |
| 2019 | $1,457 | $460,267 | $0 | $0 |
| 2018 | $6,288 | $449,900 | $100,600 | $349,300 |
| 2017 | $1,876 | $395,400 | $0 | $0 |
| 2016 | -- | $340,900 | $0 | $0 |
| 2015 | $4,192 | $286,400 | $0 | $0 |
| 2014 | $4,192 | $286,400 | $0 | $0 |
Mortgage History
| Date | Status | Loan Amount | Loan Type |
|---|---|---|---|
| Open | $250,000 | New Conventional | |
| Closed | $122,000 | Stand Alone Second |
Deed History
| Date | Type | Sale Price | Title Company |
|---|---|---|---|
| Deed | $194,000 | -- | |
| Deed | $194,000 | -- | |
| Deed | $60,000 | -- |
Similar Homes in the area
Source: Bright MLS
MLS Number: MDPG2136904
APN: 21-3030582
- 4819 Osage St
- 5120 Navahoe St
- 4807 Ruatan St
- 4705 Tecumseh St
- 8713 Rhode Island Ave
- 5102 Pierce Ave
- 8907 Baltimore Ave
- 5012 Blackfoot Place
- 7523 Rhode Island Ave
- 4749 Cherokee St
- 8511 58th Ave
- 4701 Norwich Rd
- 8801 58th Ave
- 5227 Stream Bank Ln Unit 308N
- 7503 Princeton Ave
- 5807 Seminole St
- 8101 Greenbelt Station Pkwy Unit 302A
- 8121 Greenbelt Station Pkwy Unit 302M
- 9210 Rhode Island Ave
- 8154 Miner St
