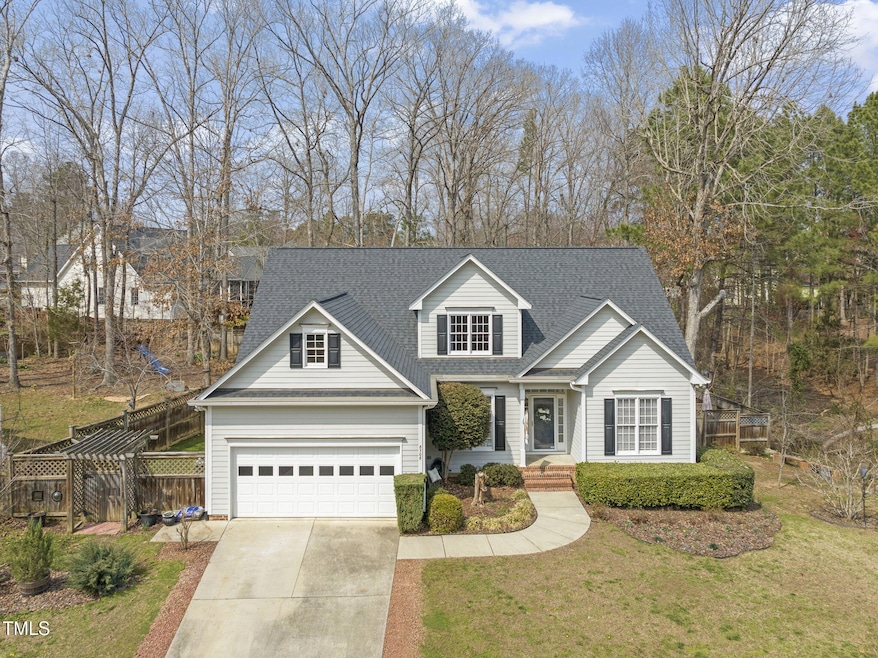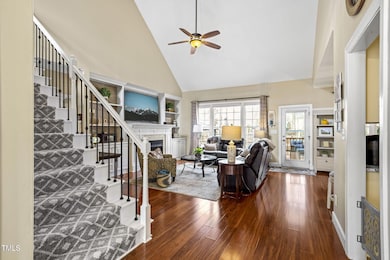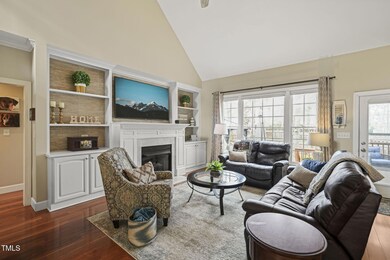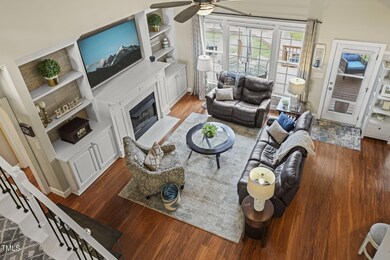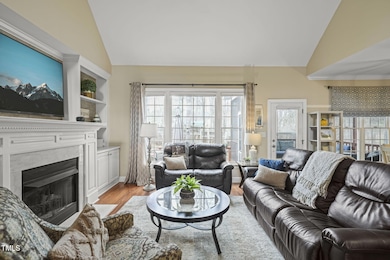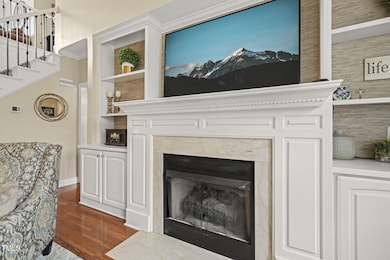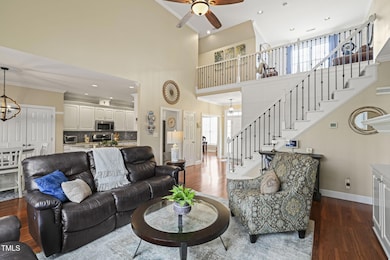
8308 Buck Crossing Dr Durham, NC 27713
Southpoint NeighborhoodEstimated payment $3,892/month
Highlights
- Open Floorplan
- Deck
- Vaulted Ceiling
- Cape Cod Architecture
- Forest View
- Partially Wooded Lot
About This Home
Updated and absolutely lovely, this 4 bedroom home with the primary bedroom on the main level charms and impresses at every turn. From the large, light-filled living room with soaring vaulted ceilings, built-ins surrounding a cozy fireplace, and stylish staircase with custom trim; to the open and upgraded kitchen with an inviting breakfast nook, gorgeous granite counters, new appliances, and tile backsplash and flooring; to the large and breezy screened porch, deck, and hot tub covered by a pergola. Not only is there a first-floor primary suite with a walk-in closet and large spa-inspired bathroom with oversized tile walk-in shower AND a soaking tub, but there is a formal dining room AND a study (or another bedroom) ALL ON THE MAIN LEVEL! Upstairs you will find a flexible loft, 2 more large bedrooms, and A TON of storage - including a 9'x 20' walk-in storage area (could be finished) in addition to multiple other storage spaces! Hardwoods upstairs - no carpet anywhere! The landscaped front yard overlooks a pond across the street and is home to a generous fig tree. The backyard is fully fenced and has ultra-low maintenance, high-end synthetic turf. You can feel the love and care poured into this home over the years: New roof in 2021, new water heater in 2023, upstairs AC replaced in 2023 and first floor HVAC replaced in 2017, premium LVP flooring and tile installed downstairs in 2024. Too many updates and upgrades to list - see MLS doc section for a full run down! Remarkably convenient S. Durham location. It is quiet and peaceful, but close to EVERYTHING! Less than .2 miles from the front door to the 22+ mile long American Tobacco Trail for walking, biking, or rolling. Streets of Southpoint Mall is literally a 5 minute drive away, 10 minute drive to RTP, 15 min to RDU, 15 min to Chapel Hill, 17 min to downtown Durham. Jordan Lake is not far either for kayaking, swimming, and SUP. 2 car garage + driveway parking. Low HOA monthly fee. This house is a gem - and it shines!
Home Details
Home Type
- Single Family
Est. Annual Taxes
- $4,574
Year Built
- Built in 2003 | Remodeled
Lot Details
- 10,454 Sq Ft Lot
- Wood Fence
- Back Yard Fenced
- Partially Wooded Lot
HOA Fees
- $29 Monthly HOA Fees
Parking
- 2 Car Attached Garage
- Front Facing Garage
- Side by Side Parking
- Private Driveway
- 2 Open Parking Spaces
Property Views
- Forest
- Neighborhood
Home Design
- Cape Cod Architecture
- Block Foundation
- Architectural Shingle Roof
Interior Spaces
- 2,374 Sq Ft Home
- 2-Story Property
- Open Floorplan
- Built-In Features
- Bookcases
- Vaulted Ceiling
- Ceiling Fan
- Gas Log Fireplace
- Blinds
- Family Room with Fireplace
- Living Room
- Breakfast Room
- Dining Room
- Home Office
- Loft
- Screened Porch
- Storage
- Attic Floors
Kitchen
- Eat-In Kitchen
- Gas Oven
- Gas Cooktop
- Dishwasher
- Stainless Steel Appliances
- Granite Countertops
Flooring
- Wood
- Tile
- Vinyl
Bedrooms and Bathrooms
- 4 Bedrooms
- Primary Bedroom on Main
- Walk-In Closet
- Double Vanity
- Private Water Closet
- Separate Shower in Primary Bathroom
- Soaking Tub
- Walk-in Shower
Laundry
- Laundry Room
- Laundry on main level
Basement
- Crawl Space
- Basement Storage
Outdoor Features
- Deck
- Outdoor Storage
- Rain Gutters
Schools
- Lyons Farm Elementary School
- Githens Middle School
- Jordan High School
Horse Facilities and Amenities
- Grass Field
Utilities
- Central Air
- Heating System Uses Natural Gas
- Natural Gas Connected
- Water Heater
- High Speed Internet
Listing and Financial Details
- Assessor Parcel Number 0718-31-0214
Community Details
Overview
- Buck Crossing HOA
- Buck Crossing Subdivision
Recreation
- Trails
Map
Home Values in the Area
Average Home Value in this Area
Tax History
| Year | Tax Paid | Tax Assessment Tax Assessment Total Assessment is a certain percentage of the fair market value that is determined by local assessors to be the total taxable value of land and additions on the property. | Land | Improvement |
|---|---|---|---|---|
| 2024 | $4,575 | $327,956 | $77,312 | $250,644 |
| 2023 | $4,296 | $327,956 | $77,312 | $250,644 |
| 2022 | $4,198 | $327,956 | $77,312 | $250,644 |
| 2021 | $4,178 | $327,956 | $77,312 | $250,644 |
| 2020 | $4,079 | $327,956 | $77,312 | $250,644 |
| 2019 | $4,079 | $327,956 | $77,312 | $250,644 |
| 2018 | $3,928 | $289,567 | $43,295 | $246,272 |
| 2017 | $3,899 | $289,567 | $43,295 | $246,272 |
| 2016 | $3,768 | $289,567 | $43,295 | $246,272 |
| 2015 | $3,803 | $274,745 | $48,400 | $226,345 |
| 2014 | -- | $274,745 | $48,400 | $226,345 |
Property History
| Date | Event | Price | Change | Sq Ft Price |
|---|---|---|---|---|
| 04/12/2025 04/12/25 | Pending | -- | -- | -- |
| 04/11/2025 04/11/25 | For Sale | $624,000 | -- | $263 / Sq Ft |
Deed History
| Date | Type | Sale Price | Title Company |
|---|---|---|---|
| Warranty Deed | $326,000 | None Available | |
| Warranty Deed | $299,000 | -- | |
| Warranty Deed | -- | Lsi North Recording Division | |
| Warranty Deed | $265,000 | -- | |
| Warranty Deed | $254,000 | -- |
Mortgage History
| Date | Status | Loan Amount | Loan Type |
|---|---|---|---|
| Open | $331,000 | New Conventional | |
| Closed | $31,763 | Credit Line Revolving | |
| Closed | $260,800 | No Value Available | |
| Previous Owner | $269,100 | No Value Available | |
| Previous Owner | $117,200 | No Value Available | |
| Previous Owner | $155,000 | No Value Available |
Similar Homes in Durham, NC
Source: Doorify MLS
MLS Number: 10087801
APN: 143554
- 8005 Somerdale Dr
- 8005 Sundance Cir
- 7920 Leonardo Dr
- 7422 Abron Dr
- 1508 Bellenden Dr
- 1203 Great Egret Way
- 1120 Scholastic Cir
- 1201 Bellenden Dr
- 1106 Bellenden Dr
- 1216 Caribou Crossing
- 1210 Caribou Crossing
- 8115 Massey Chapel Rd
- 206 Collegiate Cir
- 508 Colvard Woods Way
- 504 Colvard Woods Way
- 600 Audubon Lake Dr Unit 5a32
- 535 Darby Glen Ln
- 209 Intern Way
- 519 Darby Glen Ln
- 1215 Bradburn Dr
