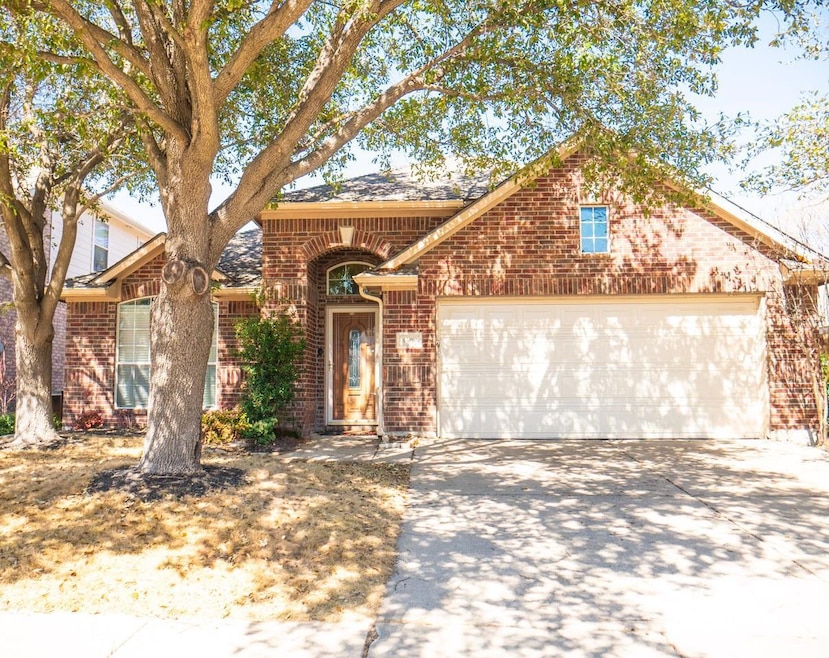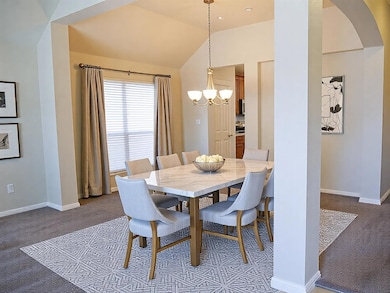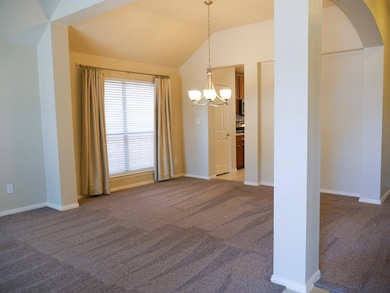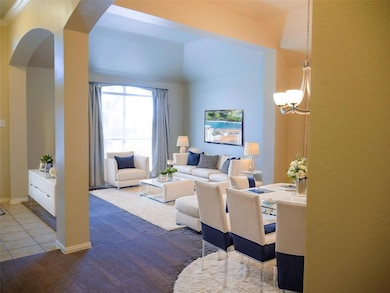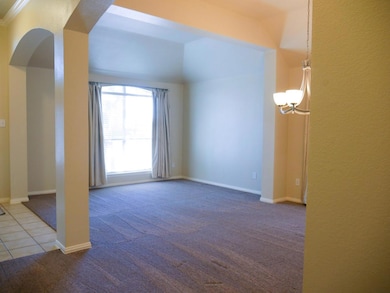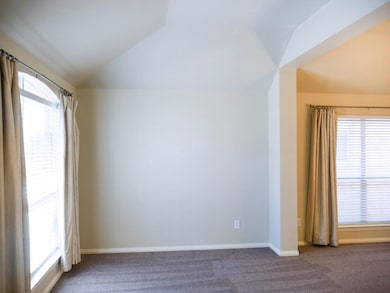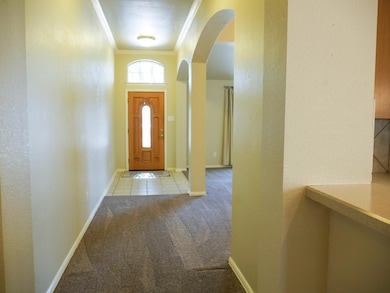
8308 Clear Bay McKinney, TX 75070
Stonebridge Ranch NeighborhoodEstimated payment $2,834/month
Highlights
- Community Lake
- Clubhouse
- Traditional Architecture
- Dean & Mildred Bennett Elementary School Rated A
- Vaulted Ceiling
- Community Pool
About This Home
*LOCATION*LOCATION* Highly sought after STONEBRIDGE RANCH neighborhood home nestled off of Eldorado Pkwy in Fountainview. This beautifully maintained home features 3 bedrooms with a split primary, 2 full baths offering an open living concept for your family. Upon entering, the formal living & dining area welcomes you with a neutral palate, newer carpeting and paint. The spacious eat in kitchen features a breakfast bar, gas cooktop stove, refrigerator included. It is open to the family room which can make for a great entertaining space with a cozy gas FP. In the primary retreat, the room features bay windows creating a great sitting area. The ensuite bathroom includes a jetted garden tub, separate shower and double sink vanity with a large walk in closet. The roof was replaced in 2020 and the Ring doorbell system will convey. Zoned for the highly rated McKinney ISD which feeds into Boyd HS. Your amenities include walking trails, tennis club, a community beach pool and much much more. Quick access to major routes with H-E-B around the corner & array of entertainment, restaurants and shopping nearby.
PLEASE NOTE: Seller does not have a Survey & buyer will need to purchase one if needed.
Home Details
Home Type
- Single Family
Est. Annual Taxes
- $1,710
Year Built
- Built in 2004
Lot Details
- 5,663 Sq Ft Lot
- Wood Fence
- Interior Lot
- Sprinkler System
HOA Fees
- $84 Monthly HOA Fees
Parking
- 2 Car Attached Garage
- Front Facing Garage
- Driveway
Home Design
- Traditional Architecture
- Brick Exterior Construction
- Slab Foundation
- Composition Roof
- Asphalt Roof
Interior Spaces
- 2,014 Sq Ft Home
- 1-Story Property
- Vaulted Ceiling
- Ceiling Fan
- Gas Log Fireplace
- Window Treatments
- Bay Window
- Family Room with Fireplace
Kitchen
- Eat-In Kitchen
- Gas Oven or Range
- Gas Cooktop
- Microwave
- Dishwasher
Flooring
- Carpet
- Ceramic Tile
Bedrooms and Bathrooms
- 3 Bedrooms
- 2 Full Bathrooms
Laundry
- Full Size Washer or Dryer
- Washer and Electric Dryer Hookup
Home Security
- Home Security System
- Fire and Smoke Detector
Outdoor Features
- Patio
- Rain Gutters
Schools
- Bennett Elementary School
- Dowell Middle School
- Mckinney Boyd High School
Utilities
- Central Heating and Cooling System
- Heating System Uses Natural Gas
- Underground Utilities
- High Speed Internet
- Cable TV Available
Listing and Financial Details
- Legal Lot and Block 2 / F
- Assessor Parcel Number R806400F00201
Community Details
Overview
- Association fees include full use of facilities, management fees
- Stonebridge Ranch Comm Asso HOA, Phone Number (214) 733-5800
- Fountainview Ph Two Subdivision
- Mandatory home owners association
- Community Lake
- Greenbelt
Amenities
- Clubhouse
Recreation
- Tennis Courts
- Community Playground
- Community Pool
- Park
- Jogging Path
Map
Home Values in the Area
Average Home Value in this Area
Tax History
| Year | Tax Paid | Tax Assessment Tax Assessment Total Assessment is a certain percentage of the fair market value that is determined by local assessors to be the total taxable value of land and additions on the property. | Land | Improvement |
|---|---|---|---|---|
| 2023 | $1,710 | $359,849 | $100,000 | $342,375 |
| 2022 | $6,556 | $327,135 | $100,000 | $286,421 |
| 2021 | $6,316 | $297,395 | $70,000 | $227,395 |
| 2020 | $6,177 | $273,299 | $70,000 | $203,299 |
| 2019 | $6,496 | $273,272 | $70,000 | $203,272 |
| 2018 | $6,572 | $270,182 | $70,000 | $200,182 |
| 2017 | $6,006 | $254,104 | $55,000 | $199,104 |
| 2016 | $5,573 | $229,373 | $45,000 | $184,373 |
| 2015 | $3,281 | $204,077 | $45,000 | $159,077 |
Property History
| Date | Event | Price | Change | Sq Ft Price |
|---|---|---|---|---|
| 04/16/2025 04/16/25 | Price Changed | $468,000 | -1.1% | $232 / Sq Ft |
| 03/14/2025 03/14/25 | For Sale | $473,000 | -- | $235 / Sq Ft |
Deed History
| Date | Type | Sale Price | Title Company |
|---|---|---|---|
| Interfamily Deed Transfer | -- | None Available | |
| Warranty Deed | -- | Rtt | |
| Vendors Lien | -- | -- |
Mortgage History
| Date | Status | Loan Amount | Loan Type |
|---|---|---|---|
| Open | $45,000 | Future Advance Clause Open End Mortgage | |
| Previous Owner | $125,840 | Purchase Money Mortgage |
Similar Homes in the area
Source: North Texas Real Estate Information Systems (NTREIS)
MLS Number: 20853773
APN: R-8064-00F-0020-1
- 8308 Clear Bay
- 8304 Clear Bay
- 2325 Hyer Place
- 8512 Brunswick Ln
- 2020 Trinity Ln
- 2305 Stone Creek Dr
- 2212 Stone Creek Dr
- 8501 Luzerne Dr
- 2709 Travis Dr
- 8625 Luzerne Dr
- 2813 Ariel Cove
- 8401 Sea Pines Place
- 1804 Red Rock Dr
- 1805 Canyon Creek Dr
- 8105 Ryder Ct
- 8121 Yellowstone Dr
- 8401 Port Royal Ln
- 7500 Archer Way
- 8904 Bear Creek Dr
- 2804 Lynnwood Ln
