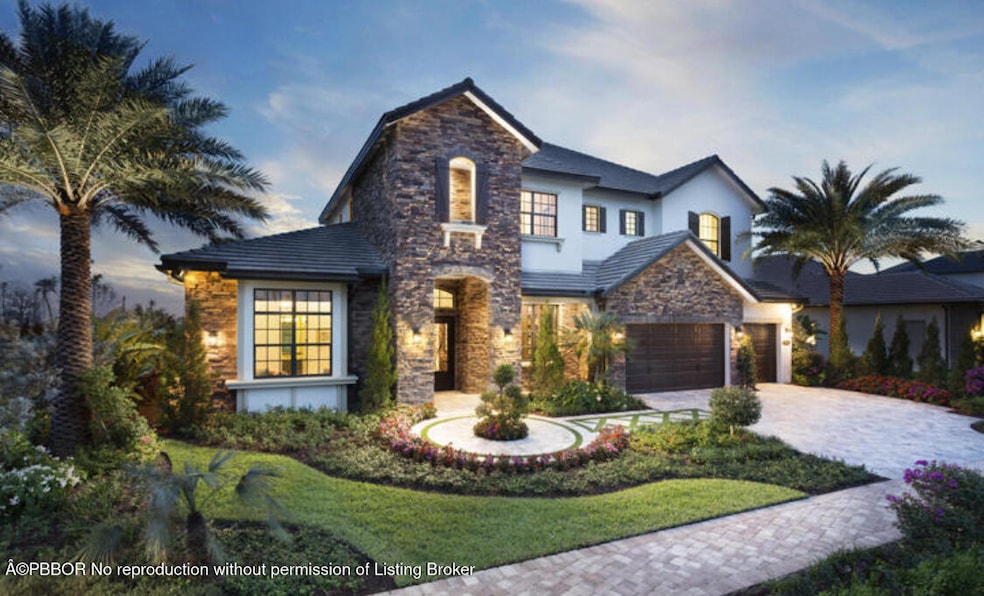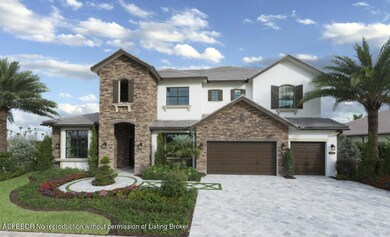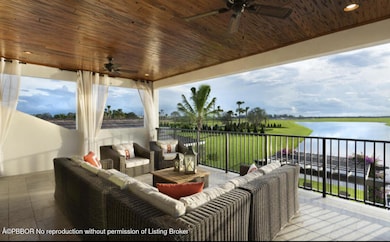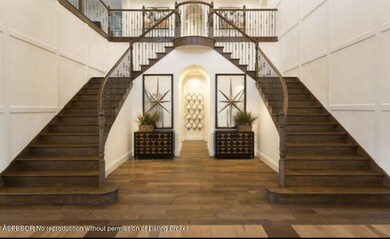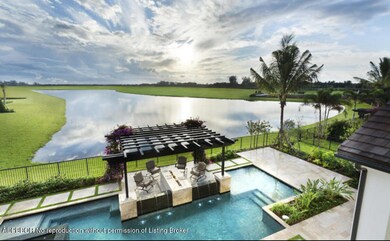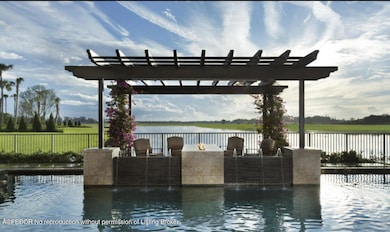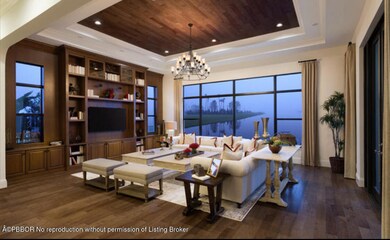
8308 Grand Prix Ln Boynton Beach, FL 33472
Valencia Shores NeighborhoodHighlights
- 100 Feet of Waterfront
- Home Theater
- 0.32 Acre Lot
- Crystal Lakes Elementary School Rated A-
- Cabana
- Marble Flooring
About This Home
As of April 2025Built new in 2016, this Wakefield Builder Model Home is loaded with unique custom finishes and many upgrades. This stunning 6 bedroom, 2-story home features a dramatic foyer and double staircase, with a traditional dining room adjoining this grand space. Oversized kitchen island, casual dining, and great room all open to a covered lanai, and a private wood paneled den offers the perfect place for a quiet retreat. A downstairs waterfront master suite offers a spectacular spa-like master bath with his and hers sinks and vanities and expansive walk-in closets. Upstairs features four bedrooms, all with private baths, and an oversized game room ideal for family fun-night and an after-school play zone with a large covered balcony overlooking the lake and a perfect place to see the sunrise over the water. The backyard is spectacular with a heated pool and spa, a covered logia/bar and an outdoor kitchen. The 4 car garage has ceiling heights to accommodate lifts for the auto enthusiast/collector.
Last Buyer's Agent
NON MEMBER
NON MEMBER FIRM
Home Details
Home Type
- Single Family
Est. Annual Taxes
- $23,058
Year Built
- Built in 2016
Lot Details
- 0.32 Acre Lot
- 100 Feet of Waterfront
- Lake Front
- West Facing Home
- Gated Home
- Back Yard Fenced
- Sprinkler System
- Property is zoned AGR-PUD - Agricultural Reserve PUD ( 00-UNINCORPORATED )
Home Design
- Tile Roof
- Fiber Cement Roof
- Concrete Block And Stucco Construction
Interior Spaces
- 5,823 Sq Ft Home
- 2-Story Property
- Wet Bar
- Central Vacuum
- Ceiling Fan
- Fireplace
- Single Hung Windows
- Great Room
- Living Room
- Dining Room
- Home Theater
- Den
- Library
- Storage
- Utility Room
- Home Gym
Kitchen
- Eat-In Kitchen
- Double Oven
- Gas Range
- Microwave
- Freezer
- Ice Maker
- Dishwasher
- Wine Refrigerator
- Disposal
Flooring
- Wood
- Marble
Bedrooms and Bathrooms
- 6 Bedrooms
- 8 Bathrooms
- Bidet
Laundry
- Dryer
- Washer
Home Security
- Home Security System
- High Impact Windows
- High Impact Door
- Fire and Smoke Detector
Parking
- Attached Garage
- Garage Door Opener
Pool
- Cabana
- Heated Pool and Spa
- Outdoor Pool
Outdoor Features
- Balcony
- Patio
- Lanai
- Attached Grill
Utilities
- Zoned Heating and Cooling
- Cable TV Available
Listing and Financial Details
- Assessor Parcel Number 00424517100001620
Community Details
Overview
- Palm Meadows Subdivision
- Mandatory Home Owners Association
Security
- Security Guard
Map
Home Values in the Area
Average Home Value in this Area
Property History
| Date | Event | Price | Change | Sq Ft Price |
|---|---|---|---|---|
| 04/11/2025 04/11/25 | Sold | $2,450,000 | -1.6% | $421 / Sq Ft |
| 03/05/2025 03/05/25 | For Sale | $2,490,000 | -- | $428 / Sq Ft |
Tax History
| Year | Tax Paid | Tax Assessment Tax Assessment Total Assessment is a certain percentage of the fair market value that is determined by local assessors to be the total taxable value of land and additions on the property. | Land | Improvement |
|---|---|---|---|---|
| 2024 | $23,058 | $1,246,637 | -- | -- |
| 2023 | $22,107 | $1,133,306 | $390,802 | $1,217,539 |
| 2022 | $19,861 | $1,030,278 | $0 | $0 |
| 2021 | $16,671 | $936,616 | $244,848 | $691,768 |
| 2020 | $16,653 | $927,086 | $210,000 | $717,086 |
| 2019 | $18,812 | $1,037,371 | $240,000 | $797,371 |
| 2018 | $20,992 | $1,196,862 | $240,000 | $956,862 |
| 2017 | $21,362 | $1,199,864 | $200,000 | $999,864 |
| 2016 | $3,445 | $189,000 | $0 | $0 |
Deed History
| Date | Type | Sale Price | Title Company |
|---|---|---|---|
| Quit Claim Deed | -- | Attorney | |
| Special Warranty Deed | $1,680,000 | Calatlantic Title Inc |
Similar Homes in Boynton Beach, FL
Source: Palm Beach Board of REALTORS®
MLS Number: 25-414
APN: 00-42-45-17-10-000-1620
- 8244 Grand Prix Ln
- 8259 Grand Prix Ln
- 8212 Grand Prix Ln
- 8451 Grand Prix Ln
- 8475 Grand Prix Ln
- 8188 Grand Prix Ln
- 8950 Equus Cir
- 9011 Equus Cir
- 9085 Equus Cir
- 8697 Cobblestone Point Cir
- 8679 Cobblestone Point Cir
- 9105 Equus Cir
- 8621 Cobblestone Point Cir
- 8964 Stone Pier Dr
- 9247 Equus Cir
- 9007 Stone Pier Dr
- 8851 Grand Prix Ln
- 9581 Cobblestone Creek Dr
- 10181 Cobblestone Creek Dr
- 8430 Marsala Way
