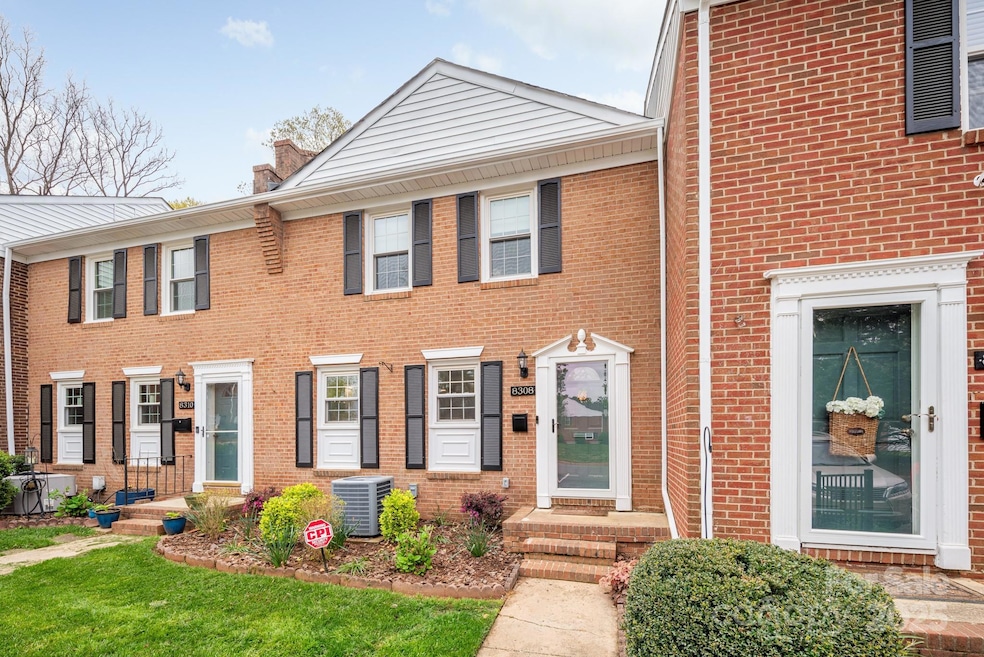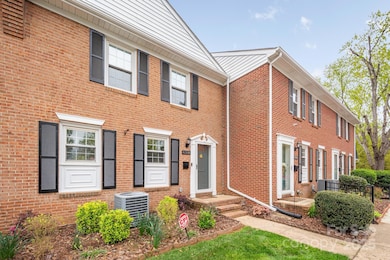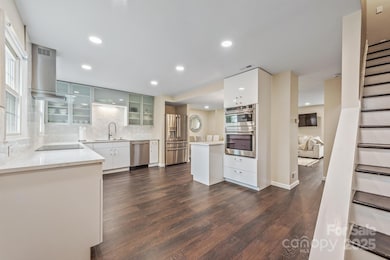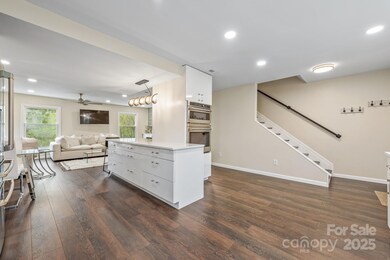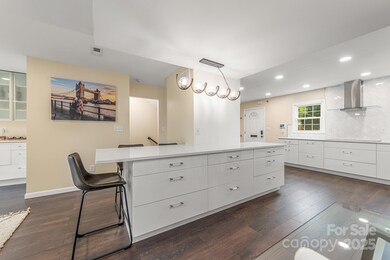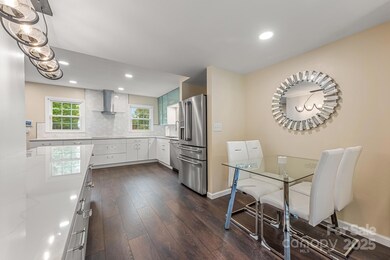
8308 Knights Bridge Rd Charlotte, NC 28210
Sterling NeighborhoodEstimated payment $2,894/month
Highlights
- Clubhouse
- Outdoor Fireplace
- Community Pool
- Transitional Architecture
- Wood Flooring
- Patio
About This Home
Spectacular, fully renovated four-bedroom townhome with high end finishes and incredible outdoor living space in the heart of South Charlotte. No expense was spared in this head to toe remodel. Seller created an open floorplan on the main level in a space full of natural light. New kitchen with custom cabinetry, luxury appliances, quartz countertops, custom tile backsplash, and breakfast bar. Spacious living room features bar with wine fridge and additional cabinetry. Hardwood floors on every level. Designer lighting fixtures throughout the home. Primary bedroom features en-suite bath with lighted mirror and double vanity. Finished basement offers a second gathering space or guest quarters, with full bathroom, murphy bed, and closet space. Laundry room offers tons of extra storage. Walk out into your private backyard sanctuary, complete with outdoor fireplace and custom patio. Lovely community clubhouse and pool. Close to South Park, easy access to 485, and quick commute to Uptown.
Listing Agent
Mackey Realty LLC Brokerage Email: js@mackeyrealty.com License #287404
Co-Listing Agent
Mackey Realty LLC Brokerage Email: js@mackeyrealty.com License #316540
Townhouse Details
Home Type
- Townhome
Est. Annual Taxes
- $2,393
Year Built
- Built in 1974
Lot Details
- Privacy Fence
- Back Yard Fenced
HOA Fees
- $323 Monthly HOA Fees
Home Design
- Transitional Architecture
- Brick Exterior Construction
- Composition Roof
Interior Spaces
- 2-Story Property
- Fireplace
- Wood Flooring
- Laundry Room
Kitchen
- Built-In Oven
- Electric Range
Bedrooms and Bathrooms
Basement
- Walk-Out Basement
- Basement Fills Entire Space Under The House
Parking
- 2 Parking Garage Spaces
- Parking Lot
Outdoor Features
- Patio
- Outdoor Fireplace
Schools
- Sterling Elementary School
- Quail Hollow Middle School
- Ballantyne Ridge High School
Utilities
- Central Heating and Cooling System
Listing and Financial Details
- Assessor Parcel Number 207-132-41
Community Details
Overview
- First Service Residential Association
- Sharon South Condos
- Sharon South Subdivision
- Mandatory home owners association
Amenities
- Clubhouse
Recreation
- Community Pool
Map
Home Values in the Area
Average Home Value in this Area
Tax History
| Year | Tax Paid | Tax Assessment Tax Assessment Total Assessment is a certain percentage of the fair market value that is determined by local assessors to be the total taxable value of land and additions on the property. | Land | Improvement |
|---|---|---|---|---|
| 2023 | $2,393 | $278,600 | $60,000 | $218,600 |
| 2022 | $1,489 | $141,300 | $30,000 | $111,300 |
| 2021 | $1,478 | $141,300 | $30,000 | $111,300 |
| 2020 | $1,471 | $141,300 | $30,000 | $111,300 |
| 2019 | $1,455 | $141,300 | $30,000 | $111,300 |
| 2018 | $1,263 | $90,700 | $15,000 | $75,700 |
| 2017 | $1,237 | $90,700 | $15,000 | $75,700 |
| 2016 | $1,228 | $90,700 | $15,000 | $75,700 |
| 2015 | $1,216 | $90,700 | $15,000 | $75,700 |
| 2014 | $1,204 | $90,700 | $15,000 | $75,700 |
Property History
| Date | Event | Price | Change | Sq Ft Price |
|---|---|---|---|---|
| 04/04/2025 04/04/25 | For Sale | $425,000 | +174.2% | $206 / Sq Ft |
| 07/27/2018 07/27/18 | Sold | $155,000 | -7.5% | $81 / Sq Ft |
| 07/09/2018 07/09/18 | Pending | -- | -- | -- |
| 06/26/2018 06/26/18 | For Sale | $167,500 | +20.5% | $87 / Sq Ft |
| 06/27/2017 06/27/17 | Sold | $139,000 | -6.7% | $72 / Sq Ft |
| 05/26/2017 05/26/17 | Pending | -- | -- | -- |
| 03/24/2017 03/24/17 | For Sale | $149,000 | -- | $77 / Sq Ft |
Deed History
| Date | Type | Sale Price | Title Company |
|---|---|---|---|
| Warranty Deed | -- | Wood Law Firm Pa | |
| Warranty Deed | $155,000 | Cape Fear Title Llc | |
| Warranty Deed | $139,000 | None Available | |
| Interfamily Deed Transfer | -- | None Available | |
| Warranty Deed | $107,000 | None Available | |
| Warranty Deed | $105,000 | -- |
Mortgage History
| Date | Status | Loan Amount | Loan Type |
|---|---|---|---|
| Previous Owner | $147,250 | New Conventional | |
| Previous Owner | $118,150 | New Conventional | |
| Previous Owner | $107,000 | Purchase Money Mortgage | |
| Previous Owner | $84,000 | Purchase Money Mortgage | |
| Previous Owner | $58,000 | Unknown | |
| Closed | $15,750 | No Value Available |
Similar Homes in Charlotte, NC
Source: Canopy MLS (Canopy Realtor® Association)
MLS Number: 4242605
APN: 207-132-41
- 8308 Knights Bridge Rd
- 8420 Knights Bridge Rd
- 1606 Sharon Rd W Unit 37
- 1606 Sharon Rd W
- 1606 Sharon Rd W Unit 35
- 8026 Regent Park Ln
- 2105 Longleaf Dr
- 1600 Sharon Rd W Unit 8
- 1600 Sharon Rd W Unit 11
- 1608 Sharon Rd W Unit 56
- 8002 Regent Park Ln
- 8003 Regent Park Ln
- 8017 Regent Park Ln
- 8927 Sharonbrook Dr
- 8929 Sharonbrook Dr
- 8931 Sharonbrook Dr
- 1028 Sharon Towns Dr
- 8935 Sharonbrook Dr
- 2413 Bergen Ct
- 8624 Sharonbrook Dr
