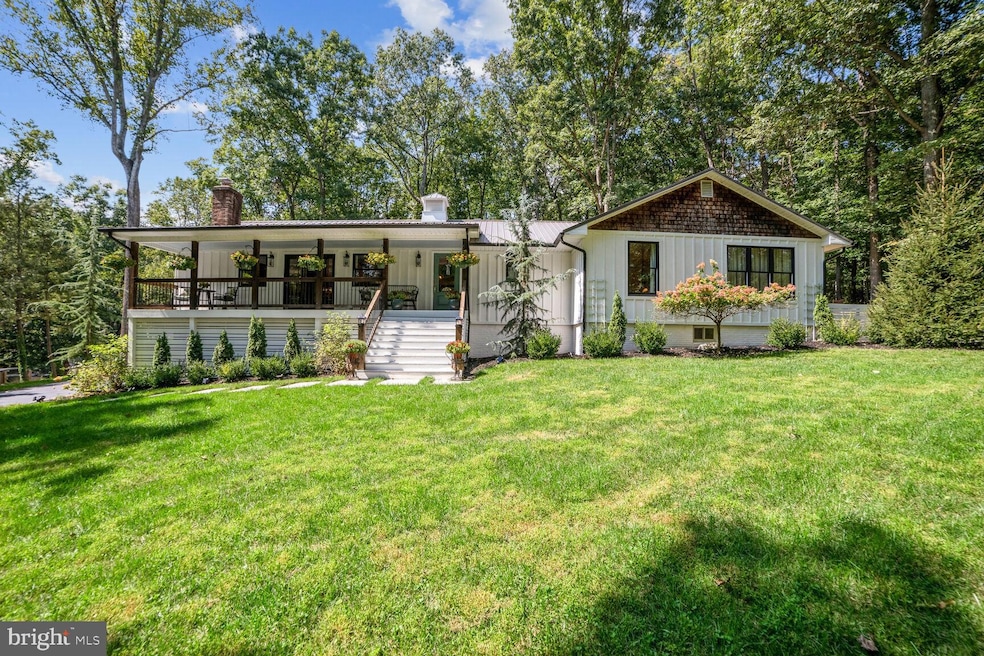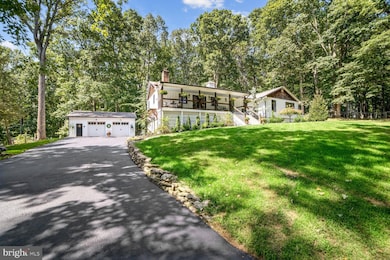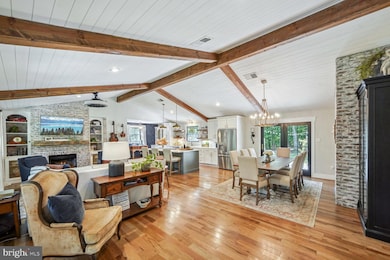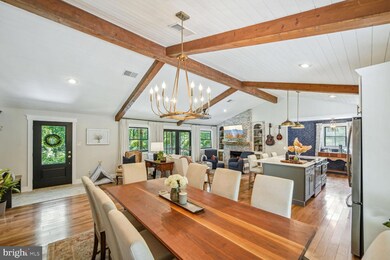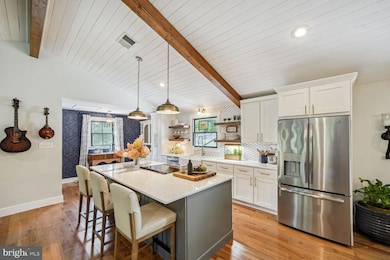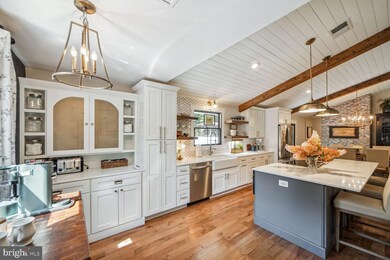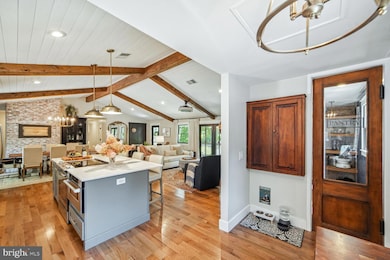
8308 Mariner Ct Gaithersburg, MD 20882
Highlights
- Rambler Architecture
- 1 Fireplace
- 3 Garage Spaces | 1 Attached and 2 Detached
- Clearspring Elementary Rated A
- No HOA
- Central Air
About This Home
As of October 2024Welcome Home to this 4 bedroom 3 bath home, exquisitely designed and executed over the last 5 years with impeccable craftsmanship by a boutique design-build company. The home boasts an open concept with hickory hardwood flooring, new Anderson custom exterior doors and windows, solid core 5-panel interior doors and so much more. With many luxurious upgrades, including carefully curated marble countertops in the large chef’s kitchen, with a walk-in pantry and custom-built-ins throughout, this bespoke home is truly one of a kind. The primary suite is a peaceful retreat, with a spa-like bathroom and custom walk-in closet. The lower level offers the opportunity for multi-generational living, an au pair suite, or an expansive family entertainment area. This level offers an additional custom kitchen with quartz countertops, a large bedroom with a walk-in closet, a full bathroom, and its own entrance. With a 50-year METAL roof and updated HVAC you will get to simply enjoy being home. All of this is nestled on a private lot of almost an acre on a cul-de-sac backing to nature preserve land. Outdoors you will find an inviting living area with a wading pool, outdoor TV, and grilling area, all on a maintenance-free trex deck. For the car enthusiast, you will enjoy spending many hours in the 30’ X 35’ detached garage/man cave. All of this is surrounded by extensive landscaping and ample yard space to enjoy. All of this while still within minutes of shopping and restaurants and located in the highly desirable Damascus school district. This home will not last long so schedule your showing now. Professional pictures are forthcoming as the home prepares to go live.
Last Agent to Sell the Property
Michael Gonzalez
EXP Realty, LLC

Home Details
Home Type
- Single Family
Est. Annual Taxes
- $5,700
Year Built
- Built in 1979
Lot Details
- 0.86 Acre Lot
- Property is zoned RC
Parking
- 3 Garage Spaces | 1 Attached and 2 Detached
- 7 Driveway Spaces
Home Design
- Rambler Architecture
- Permanent Foundation
- Frame Construction
- Metal Roof
Interior Spaces
- Property has 2 Levels
- 1 Fireplace
Bedrooms and Bathrooms
Partially Finished Basement
- Walk-Out Basement
- Rear Basement Entry
- Basement Windows
Schools
- Clearspring Elementary School
- John T. Baker Middle School
- Damascus High School
Utilities
- Central Air
- Heat Pump System
- Well
- Electric Water Heater
- Septic Tank
- Cable TV Available
Community Details
- No Home Owners Association
- Upper Seneca Crest Subdivision
Listing and Financial Details
- Tax Lot 18
- Assessor Parcel Number 161200951010
Map
Home Values in the Area
Average Home Value in this Area
Property History
| Date | Event | Price | Change | Sq Ft Price |
|---|---|---|---|---|
| 10/10/2024 10/10/24 | Sold | $872,000 | +5.2% | $245 / Sq Ft |
| 09/14/2024 09/14/24 | Pending | -- | -- | -- |
| 09/12/2024 09/12/24 | For Sale | $829,000 | +185.9% | $233 / Sq Ft |
| 09/13/2018 09/13/18 | Sold | $290,000 | +34.9% | $153 / Sq Ft |
| 08/23/2018 08/23/18 | Pending | -- | -- | -- |
| 07/27/2018 07/27/18 | For Sale | $214,900 | -- | $113 / Sq Ft |
Tax History
| Year | Tax Paid | Tax Assessment Tax Assessment Total Assessment is a certain percentage of the fair market value that is determined by local assessors to be the total taxable value of land and additions on the property. | Land | Improvement |
|---|---|---|---|---|
| 2024 | $5,948 | $454,800 | $215,800 | $239,000 |
| 2023 | $2,508 | $436,700 | $0 | $0 |
| 2022 | $4,574 | $418,600 | $0 | $0 |
| 2021 | $4,312 | $400,500 | $215,800 | $184,700 |
| 2020 | $4,268 | $399,600 | $0 | $0 |
| 2019 | $4,238 | $398,700 | $0 | $0 |
| 2018 | $4,920 | $397,800 | $215,800 | $182,000 |
| 2017 | $3,911 | $377,167 | $0 | $0 |
| 2016 | -- | $356,533 | $0 | $0 |
| 2015 | $3,554 | $335,900 | $0 | $0 |
| 2014 | $3,554 | $335,900 | $0 | $0 |
Mortgage History
| Date | Status | Loan Amount | Loan Type |
|---|---|---|---|
| Open | $828,400 | New Conventional | |
| Previous Owner | $165,000 | Credit Line Revolving | |
| Previous Owner | $105,000 | Credit Line Revolving | |
| Previous Owner | $173,679 | New Conventional | |
| Previous Owner | $234,000 | Credit Line Revolving |
Deed History
| Date | Type | Sale Price | Title Company |
|---|---|---|---|
| Deed | $865,000 | Pruitt Title | |
| Special Warranty Deed | $304,500 | Title365 | |
| Trustee Deed | $298,000 | None Available | |
| Trustee Deed | $398,931 | None Available | |
| Deed | $255,000 | -- |
Similar Homes in Gaithersburg, MD
Source: Bright MLS
MLS Number: MDMC2146872
APN: 12-00951010
- 8216 Hilton Rd
- 8300 Hawkins Creamery Rd
- 24330 Hilton Place
- 24200 Hilton Place
- 25009 Silver Crest Dr
- 8120 Seneca View Dr
- 8709 Hawkins Creamery Rd
- 24320 Woodfield School Rd
- 24611 Farmview Ln
- 23900 Hawkins Creamery Ct
- 7421 Hawkins Creamery Rd
- 9215 Heather Field Ct
- 23504 Rolling Fork Way
- 23420 Woodfield Rd
- 7251 Annapolis Rock Rd
- 7201 Hawkins Creamery Rd
- 24200 Log House Rd
- 9732 Dixie Ridge Terrace
- 9828 Moyer Rd
- 25021 Angela Ct
