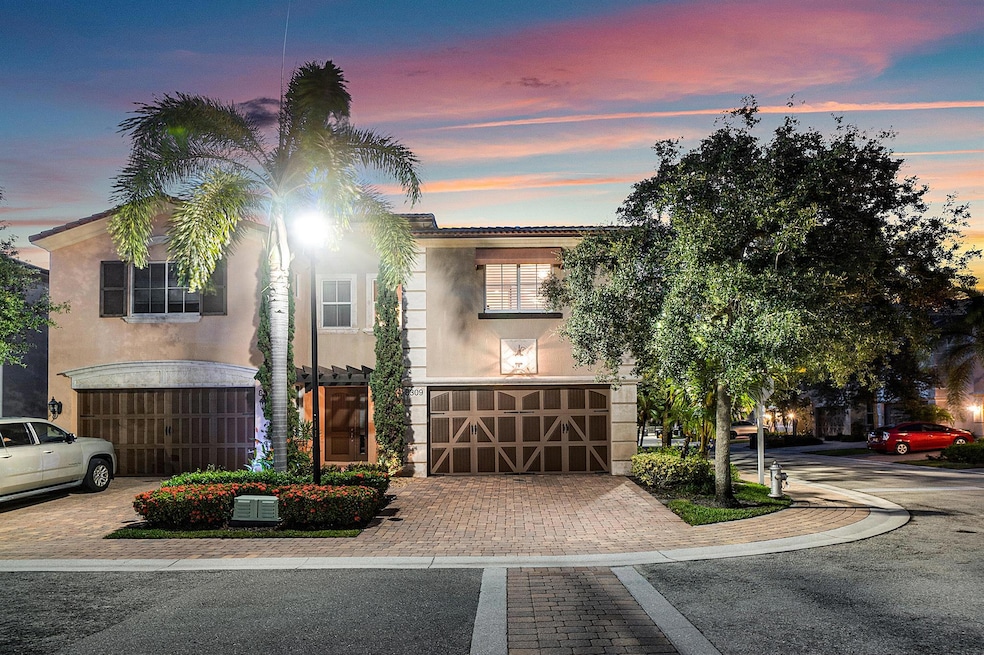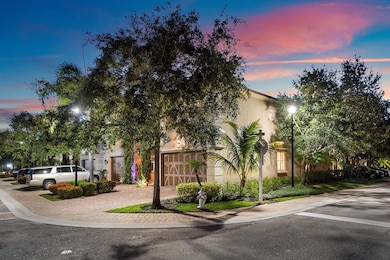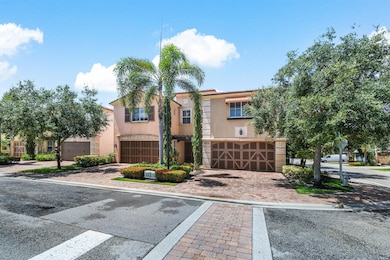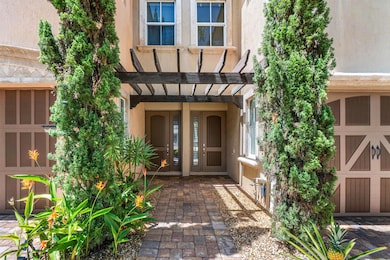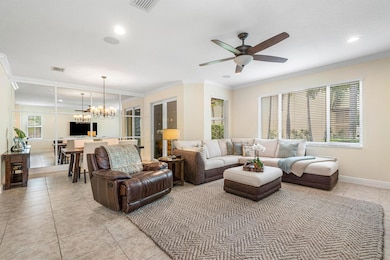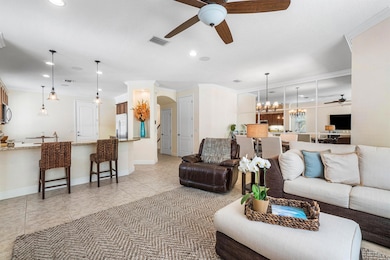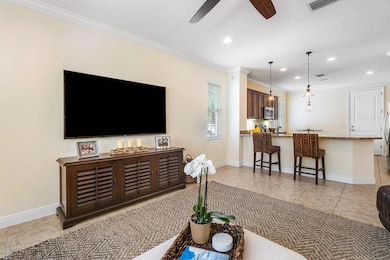
8309 Cocoplum Sound Ln West Palm Beach, FL 33411
Andros Isle NeighborhoodEstimated payment $3,947/month
Highlights
- Garage Apartment
- Clubhouse
- Garden View
- Gated Community
- Roman Tub
- Attic
About This Home
MUST SEE! Immaculate corner unit townhome in sought after Oakton Preserve! Meticulously maintained by the original owner and shows like a model! Built in 2014, this impressive townhome features 3 bedrooms, 2.5 baths, 2 car garage with nearly 2300 sqft. of living space making you feel you are in a private home! Downstairs features 9'4'' volume ceilings, an open kitchen, living room, formal dining, powder room, extra storage and ceramic tile throughout. Upgraded kitchen with granite countertops, maple cabinets and stainless steel appliances. Upstairs you will find 9' volume ceilings, an oversized master bedroom with tray ceiling, dual walk-in closets, master bathroom with double vanities, roman tub, stand alone frameless shower and a private water closet. 2 additional spacious bedrooms
Townhouse Details
Home Type
- Townhome
Est. Annual Taxes
- $4,652
Year Built
- Built in 2014
Lot Details
- 3,528 Sq Ft Lot
- Sprinkler System
HOA Fees
- $490 Monthly HOA Fees
Parking
- 2 Car Attached Garage
- Garage Apartment
- Garage Door Opener
- Driveway
Home Design
- Barrel Roof Shape
Interior Spaces
- 2,278 Sq Ft Home
- 2-Story Property
- Custom Mirrors
- High Ceiling
- Ceiling Fan
- Plantation Shutters
- Blinds
- Combination Dining and Living Room
- Loft
- Garden Views
- Pull Down Stairs to Attic
Kitchen
- Breakfast Bar
- Electric Range
- Microwave
- Dishwasher
- Disposal
Flooring
- Carpet
- Ceramic Tile
Bedrooms and Bathrooms
- 3 Bedrooms
- Walk-In Closet
- Dual Sinks
- Roman Tub
Laundry
- Laundry Room
- Washer and Dryer
- Laundry Tub
Home Security
- Home Security System
- Security Gate
Outdoor Features
- Patio
Utilities
- Central Heating and Cooling System
- Electric Water Heater
- Cable TV Available
Listing and Financial Details
- Assessor Parcel Number 74424320190000810
Community Details
Overview
- Association fees include common areas, insurance, ground maintenance, recreation facilities, roof, sewer, trash, water
- Oakton Preserve Subdivision
Amenities
- Clubhouse
- Billiard Room
Recreation
- Community Pool
Pet Policy
- Pets Allowed
Security
- Gated Community
- Impact Glass
Map
Home Values in the Area
Average Home Value in this Area
Tax History
| Year | Tax Paid | Tax Assessment Tax Assessment Total Assessment is a certain percentage of the fair market value that is determined by local assessors to be the total taxable value of land and additions on the property. | Land | Improvement |
|---|---|---|---|---|
| 2024 | $4,770 | $262,120 | -- | -- |
| 2023 | $4,652 | $254,485 | $0 | $0 |
| 2022 | $4,581 | $247,073 | $0 | $0 |
| 2021 | $4,533 | $239,877 | $0 | $0 |
| 2020 | $4,505 | $236,565 | $0 | $0 |
| 2019 | $4,433 | $231,246 | $0 | $0 |
| 2018 | $4,156 | $226,934 | $0 | $0 |
| 2017 | $4,091 | $222,266 | $0 | $0 |
| 2016 | $4,076 | $217,694 | $0 | $0 |
| 2015 | $4,157 | $216,181 | $0 | $0 |
| 2014 | $630 | $25,000 | $0 | $0 |
Property History
| Date | Event | Price | Change | Sq Ft Price |
|---|---|---|---|---|
| 07/04/2024 07/04/24 | For Sale | $549,900 | -- | $241 / Sq Ft |
Deed History
| Date | Type | Sale Price | Title Company |
|---|---|---|---|
| Special Warranty Deed | $260,000 | Attorney |
Mortgage History
| Date | Status | Loan Amount | Loan Type |
|---|---|---|---|
| Open | $208,000 | New Conventional |
Similar Homes in West Palm Beach, FL
Source: BeachesMLS
MLS Number: R11001660
APN: 74-42-43-20-19-000-0810
- 8429 Cocoplum Sound Ln
- 8449 Cocoplum Sound Ln
- 2032 Foxtail View Ct
- 8416 Cargill Point
- 8285 Fresh Creek
- 8177 Fresh Creek Unit 8177
- 8417 Long Bay
- 2394 Kemps Bay
- 2434 Sandy Cay
- 2039 Tarpon Lake Way
- 2410 Sandy Cay
- 8572 Lineyard Cay
- 2082 Tarpon Lake Way
- 8515 Thousand Pines Cir
- 1681 Balfour Point Dr Unit H
- 8590 Lineyard Cay
- 2061 Tigris Dr
- 215 Lake Carol Dr
- 142 Lake Anne Dr Unit 1420
- 8203 Manjack Cay
