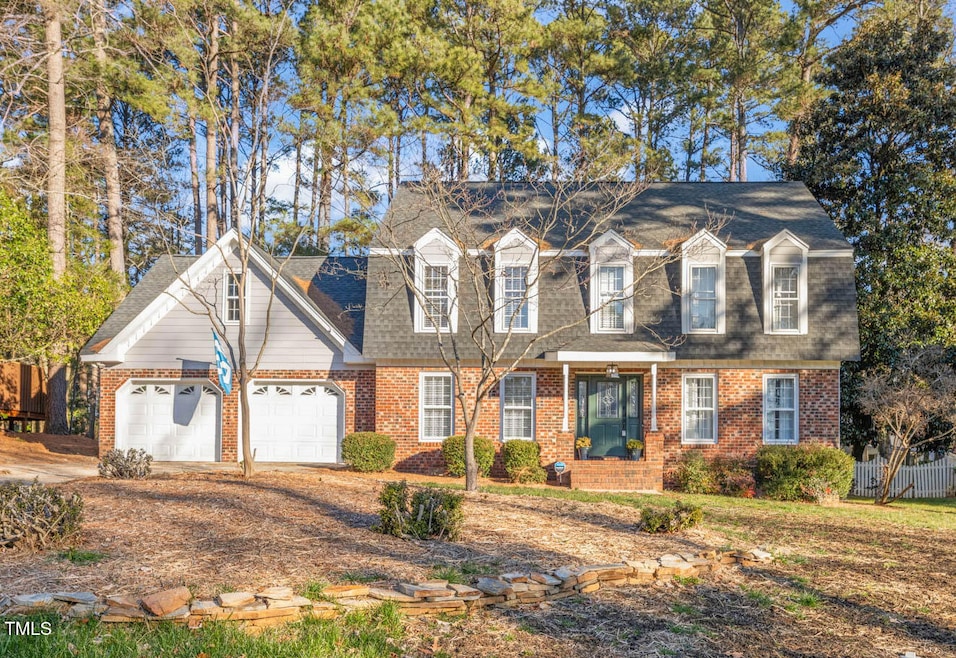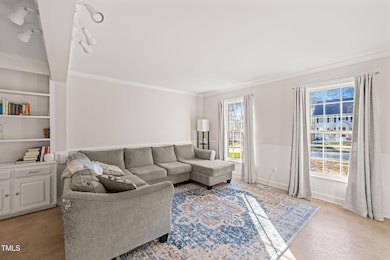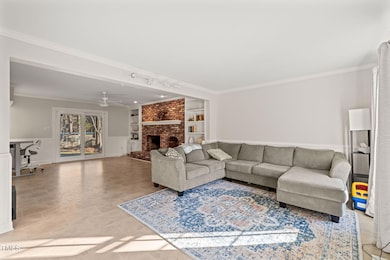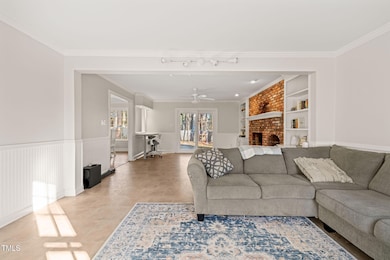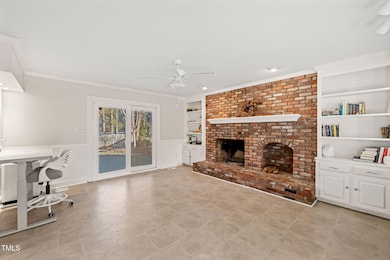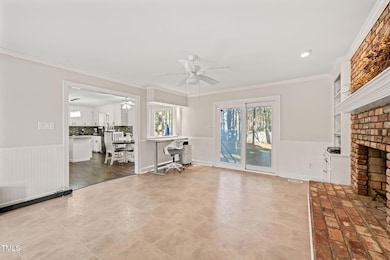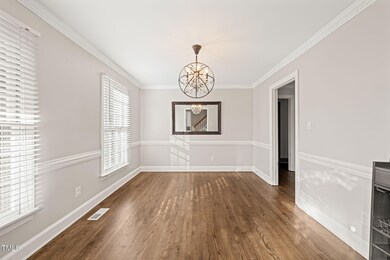
8309 Mourning Dove Rd Raleigh, NC 27615
Highlights
- Traditional Architecture
- Wood Flooring
- No HOA
- West Millbrook Middle School Rated A-
- Bonus Room
- Breakfast Room
About This Home
As of March 2025Charming 4-bedroom home in the heart of North Raleigh! This well-maintained property boasts a new second-floor HVAC, refinished hardwood floors, and an encapsulated crawl space for added peace of mind. The spacious formal dining room flows into the combined living/family room with a cozy masonry fireplace and direct access to the patio and large backyard—perfect for entertaining. The updated kitchen features a breakfast nook with a bay window, center island, granite countertops, tile backsplash, and stainless steel appliances, including a refrigerator. The master suite offers his-and-her closets and a private bath for ultimate comfort. Walking distance from multiple restaurants, Starbucks and local craft brewer. Only 1.3 miles from Whole Foods, Target, restaurants and shopping. 2 miles from local coffee shop-Sola, more restaurants, grocery and Greystone Recreation Center (indoor park). Optional membership available to Summerfield North Swim and Racquet Club.
Last Buyer's Agent
Non Member
Non Member Office
Home Details
Home Type
- Single Family
Est. Annual Taxes
- $5,150
Year Built
- Built in 1982
Lot Details
- 0.3 Acre Lot
- Property is zoned R-4
Parking
- 2 Car Attached Garage
- Front Facing Garage
- Private Driveway
- 2 Open Parking Spaces
Home Design
- Traditional Architecture
- Brick Exterior Construction
- Raised Foundation
- Shingle Roof
- Wood Siding
Interior Spaces
- 2,889 Sq Ft Home
- 2-Story Property
- Entrance Foyer
- Family Room
- Living Room with Fireplace
- Breakfast Room
- Dining Room
- Bonus Room
- Basement
- Crawl Space
- Laundry on upper level
Kitchen
- Electric Range
- Range Hood
- Dishwasher
- Stainless Steel Appliances
Flooring
- Wood
- Carpet
- Tile
Bedrooms and Bathrooms
- 4 Bedrooms
Outdoor Features
- Patio
- Fire Pit
- Front Porch
Schools
- North Ridge Elementary School
- West Millbrook Middle School
- Sanderson High School
Utilities
- Forced Air Heating and Cooling System
- Heating System Uses Natural Gas
Community Details
- No Home Owners Association
- Built by Sammy Worlds Builder
- Summerfield North Subdivision
Listing and Financial Details
- Assessor Parcel Number 1707792525
Map
Home Values in the Area
Average Home Value in this Area
Property History
| Date | Event | Price | Change | Sq Ft Price |
|---|---|---|---|---|
| 03/19/2025 03/19/25 | Sold | $560,000 | -2.6% | $194 / Sq Ft |
| 02/16/2025 02/16/25 | Pending | -- | -- | -- |
| 02/14/2025 02/14/25 | Price Changed | $575,000 | -4.2% | $199 / Sq Ft |
| 01/31/2025 01/31/25 | Price Changed | $600,000 | -4.0% | $208 / Sq Ft |
| 01/17/2025 01/17/25 | For Sale | $625,000 | +17.9% | $216 / Sq Ft |
| 12/15/2023 12/15/23 | Off Market | $530,000 | -- | -- |
| 07/28/2022 07/28/22 | Sold | $530,000 | +1.9% | $191 / Sq Ft |
| 06/27/2022 06/27/22 | Pending | -- | -- | -- |
| 06/15/2022 06/15/22 | For Sale | $520,000 | -- | $187 / Sq Ft |
Tax History
| Year | Tax Paid | Tax Assessment Tax Assessment Total Assessment is a certain percentage of the fair market value that is determined by local assessors to be the total taxable value of land and additions on the property. | Land | Improvement |
|---|---|---|---|---|
| 2024 | $5,150 | $590,643 | $240,000 | $350,643 |
| 2023 | $4,045 | $369,236 | $125,000 | $244,236 |
| 2022 | $3,759 | $369,236 | $125,000 | $244,236 |
| 2021 | $950 | $369,236 | $125,000 | $244,236 |
| 2020 | $3,547 | $369,236 | $125,000 | $244,236 |
| 2019 | $1,749 | $321,760 | $120,000 | $201,760 |
| 2018 | $1,536 | $321,760 | $120,000 | $201,760 |
| 2017 | $2,367 | $321,760 | $120,000 | $201,760 |
| 2016 | $3,298 | $321,760 | $120,000 | $201,760 |
| 2015 | $3,260 | $312,861 | $110,000 | $202,861 |
| 2014 | $3,092 | $312,861 | $110,000 | $202,861 |
Mortgage History
| Date | Status | Loan Amount | Loan Type |
|---|---|---|---|
| Open | $360,000 | New Conventional | |
| Previous Owner | $450,500 | New Conventional | |
| Previous Owner | $165,000 | New Conventional | |
| Previous Owner | $70,000 | Credit Line Revolving | |
| Previous Owner | $25,000 | Credit Line Revolving | |
| Previous Owner | $87,900 | Unknown |
Deed History
| Date | Type | Sale Price | Title Company |
|---|---|---|---|
| Warranty Deed | $560,000 | Ashemont Title | |
| Warranty Deed | $530,000 | Mann Mcgibney & Jordan | |
| Deed | $156,000 | -- |
About the Listing Agent

Linda Craft is the Chief Executive Officer of Linda Craft Team Realtors, a woman-owned boutique real estate brokerage that has served the Raleigh area since 1985. Linda has the long-term expertise and knowledge to empower clients throughout every stage of their next move.
Linda's Other Listings
Source: Doorify MLS
MLS Number: 10071626
APN: 1707.07-79-2525-000
- 8310 Wycombe Ln
- 8325 Wycombe Ln
- 8000 Old Deer Trail
- 8304 Circlewood Ct
- 109 Chatterson Dr
- 313 Crown Oaks Dr
- 8805 Mourning Dove Rd
- 8305 Society Place
- 7746 Kingsberry Ct Unit 213A
- 748 Weathergreen Dr
- 7727 Ohmann Ct
- 7429 Ashbury Ct
- 42 Renwick Ct
- 109 Yorkchester Way
- 7383 Sandy Creek Dr
- 7715 Bernadette Ln Unit 321D
- 7305 Sandy Creek Dr Unit O4
- 7317 Sandy Creek Dr
- 1004 Plateau Ln
- 8426 Garnet Rose Ln
