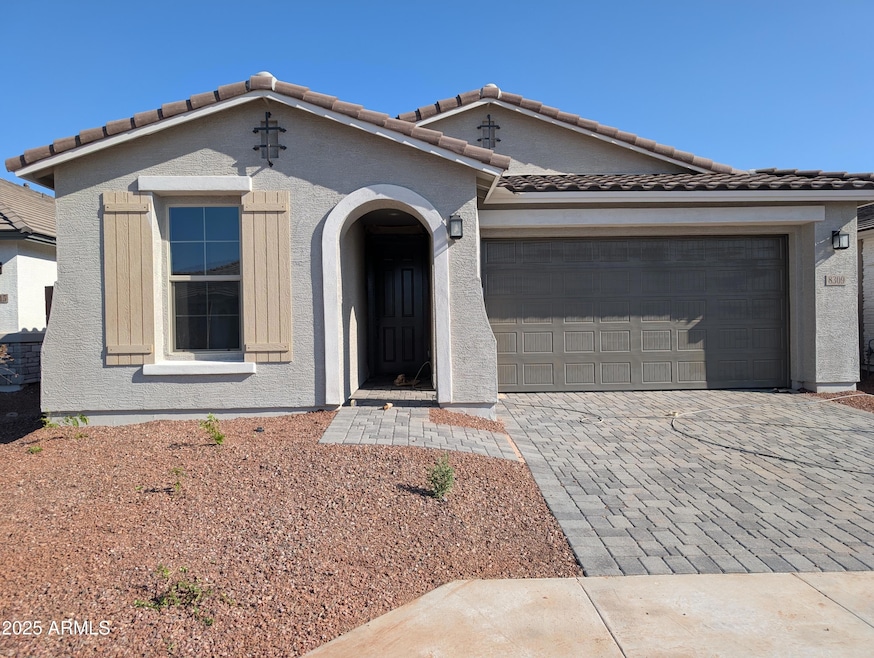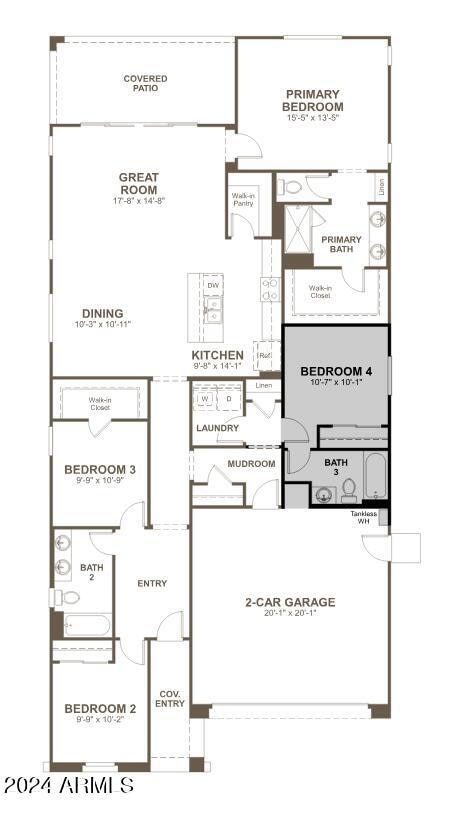
8309 N 54th Ln Glendale, AZ 85302
Highlights
- Covered patio or porch
- Eat-In Kitchen
- Dual Vanity Sinks in Primary Bathroom
- 2 Car Direct Access Garage
- Double Pane Windows
- Refrigerated Cooling System
About This Home
As of February 2025This single-story home offers a seamless blend of style, comfort and functionality. The heart of this home is its open, airy kitchen, which features a center island, walk-in pantry and dining area, and flows into an inviting great room with an adjacent covered patio. The large primary suite boasts a well-appointed bath and an oversized walk-in closet. The community standard is going to be 9 feet ceilings, soft water loop, pavers, garage service door and garage door opener. You'll appreciate the beautiful finishes selected by our design team!
Home Details
Home Type
- Single Family
Est. Annual Taxes
- $1,054
Year Built
- Built in 2024
Lot Details
- 5,400 Sq Ft Lot
- Block Wall Fence
- Front Yard Sprinklers
HOA Fees
- $30 Monthly HOA Fees
Parking
- 2 Car Direct Access Garage
- Garage Door Opener
Home Design
- Wood Frame Construction
- Tile Roof
- Stucco
Interior Spaces
- 1,860 Sq Ft Home
- 1-Story Property
- Ceiling height of 9 feet or more
- Double Pane Windows
- Low Emissivity Windows
- Vinyl Clad Windows
- Washer and Dryer Hookup
Kitchen
- Eat-In Kitchen
- Breakfast Bar
- Built-In Microwave
- Kitchen Island
Flooring
- Carpet
- Tile
Bedrooms and Bathrooms
- 4 Bedrooms
- 3 Bathrooms
- Dual Vanity Sinks in Primary Bathroom
Schools
- Glendale American Elementary School
- Glendale Union Online Middle School
- Glendale High School
Utilities
- Refrigerated Cooling System
- Heating System Uses Natural Gas
- Tankless Water Heater
- Water Softener
Additional Features
- No Interior Steps
- Covered patio or porch
Listing and Financial Details
- Tax Lot 48
- Assessor Parcel Number 148-13-633
Community Details
Overview
- Association fees include ground maintenance
- Trevino HOA, Phone Number (480) 422-0888
- Built by Richmond American
- Trevino Amd Subdivision, Larimar Floorplan
Recreation
- Community Playground
- Bike Trail
Map
Home Values in the Area
Average Home Value in this Area
Property History
| Date | Event | Price | Change | Sq Ft Price |
|---|---|---|---|---|
| 02/27/2025 02/27/25 | Sold | $489,995 | -1.0% | $263 / Sq Ft |
| 01/31/2025 01/31/25 | Pending | -- | -- | -- |
| 01/23/2025 01/23/25 | Price Changed | $494,995 | -3.9% | $266 / Sq Ft |
| 12/30/2024 12/30/24 | Price Changed | $514,995 | +3.0% | $277 / Sq Ft |
| 12/04/2024 12/04/24 | For Sale | $499,995 | -- | $269 / Sq Ft |
Tax History
| Year | Tax Paid | Tax Assessment Tax Assessment Total Assessment is a certain percentage of the fair market value that is determined by local assessors to be the total taxable value of land and additions on the property. | Land | Improvement |
|---|---|---|---|---|
| 2025 | $1,054 | $3,360 | $3,360 | -- |
| 2024 | $966 | $7,521 | $7,521 | -- |
| 2023 | $966 | $15,240 | $15,240 | $0 |
| 2022 | $49 | $5,504 | $5,504 | $0 |
Mortgage History
| Date | Status | Loan Amount | Loan Type |
|---|---|---|---|
| Open | $398,855 | FHA |
Deed History
| Date | Type | Sale Price | Title Company |
|---|---|---|---|
| Special Warranty Deed | $489,995 | Fidelity National Title Agency | |
| Special Warranty Deed | $28,635,500 | Fidelity National Title |
Similar Homes in the area
Source: Arizona Regional Multiple Listing Service (ARMLS)
MLS Number: 6790770
APN: 148-13-633
- 5414 W Las Palmaritas Dr
- 5419 W Las Palmaritas Dr
- 5428 W Las Palmaritas Dr
- 5434 W Las Palmaritas Dr
- 8333 N 54th Ln
- 5401 W Las Palmaritas Dr
- 5359 W Las Palmaritas Dr
- 5358 W Las Palmaritas Dr
- 5352 W Las Palmaritas Dr
- 8334 N 55th Ave
- 5409 W El Caminito Dr
- 5458 W El Caminito Dr
- 8401 N 55th Ave
- 8115 N 56th Ave
- 8319 N 53rd Dr
- 8332 N 54th Ln
- 5347 W Manzanita Dr
- 5335 W Manzanita Dr
- 5323 W Manzanita Dr
- 5332 W Manzanita Dr

