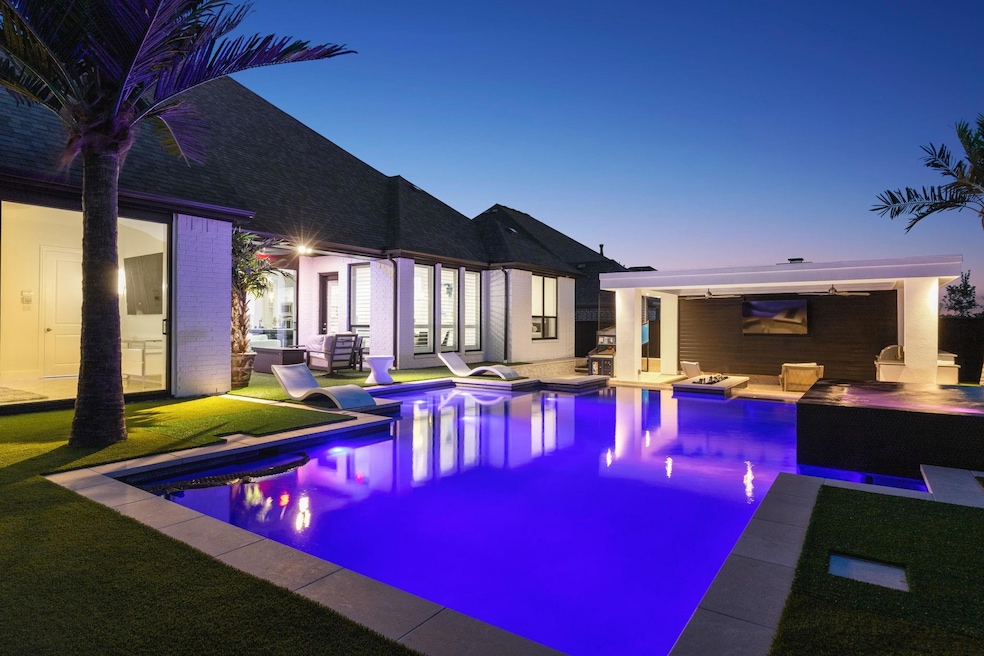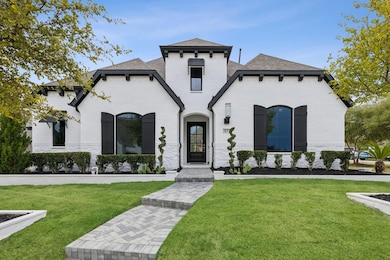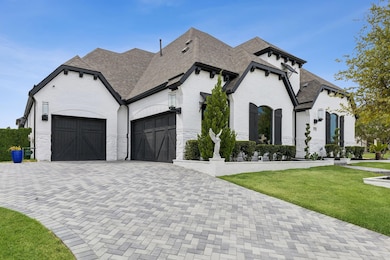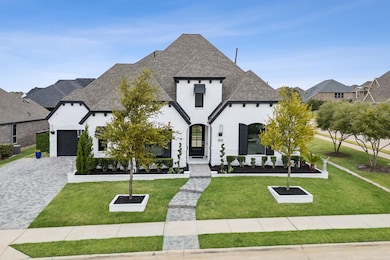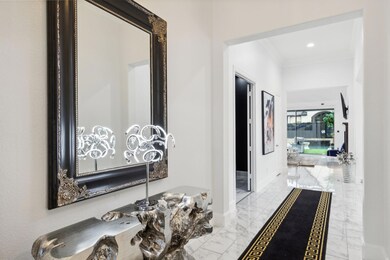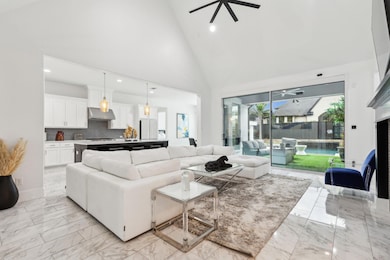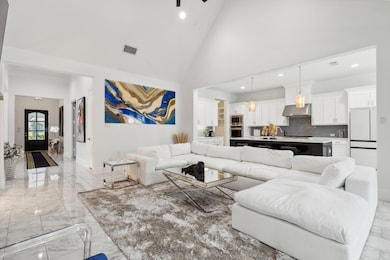
831 Country Brook Ln Prosper, TX 75078
Estimated payment $8,784/month
Highlights
- Cabana
- Gated Community
- Open Floorplan
- Judy Rucker Elementary School Rated A
- Commercial Range
- Vaulted Ceiling
About This Home
Welcome to Paradise in Prosper! This stunning 4-bed, 3.5-bath home with a 3-car garage combines modern luxury and timeless charm. A lush, landscaped entrance with gas lanterns leads to an open-concept living area filled with natural light. The spacious living room boasts soaring ceilings and a cozy fireplace, while motorized sliding doors offer seamless access to your backyard oasis. The gourmet kitchen features natural stone countertops, commercial grade stainless steel appliances, a large island, and ample cabinetry. The luxurious master suite has motorized sliding doors to the pool area, with a spa-like bathroom including a soaking tub, walk-in shower, and dual vanities. The converted single-car garage serves as a gym. Enjoy the large patio, outdoor kitchen, cabana, palm-framed pool, and hot tub. Located in a family-friendly neighborhood, this home is minutes from top-rated schools, parks, and shopping.
Listing Agent
Worth Clark Realty Brokerage Email: agirgis@worthclark.com License #0755605

Home Details
Home Type
- Single Family
Est. Annual Taxes
- $17,156
Year Built
- Built in 2019
Lot Details
- 10,803 Sq Ft Lot
- Lot Dimensions are 80x135
- Wrought Iron Fence
- Privacy Fence
- High Fence
- Wood Fence
- Landscaped
- Corner Lot
- Level Lot
- Sprinkler System
- Cleared Lot
- Few Trees
- Large Grassy Backyard
- Back Yard
HOA Fees
- $140 Monthly HOA Fees
Parking
- 3 Car Attached Garage
- Lighted Parking
- Front Facing Garage
- Side Facing Garage
- Epoxy
- Garage Door Opener
- Driveway
- Paver Block
Home Design
- Traditional Architecture
- Brick Exterior Construction
- Slab Foundation
- Composition Roof
Interior Spaces
- 3,209 Sq Ft Home
- 1-Story Property
- Open Floorplan
- Home Theater Equipment
- Sound System
- Vaulted Ceiling
- Ceiling Fan
- Chandelier
- Decorative Lighting
- Fireplace With Glass Doors
- Gas Log Fireplace
- ENERGY STAR Qualified Windows
- Plantation Shutters
- Living Room with Fireplace
- 12 Inch+ Attic Insulation
Kitchen
- Eat-In Kitchen
- Double Convection Oven
- Electric Oven
- Commercial Range
- Gas Cooktop
- Commercial Grade Vent
- Microwave
- Dishwasher
- Kitchen Island
- Disposal
Flooring
- Carpet
- Tile
Bedrooms and Bathrooms
- 4 Bedrooms
- Walk-In Closet
- In-Law or Guest Suite
- Double Vanity
Laundry
- Laundry in Utility Room
- Full Size Washer or Dryer
- Dryer
- Washer
Home Security
- Burglar Security System
- Security Lights
- Carbon Monoxide Detectors
- Fire and Smoke Detector
Eco-Friendly Details
- Energy-Efficient Appliances
- Energy-Efficient Construction
- Energy-Efficient HVAC
- Energy-Efficient Lighting
- Energy-Efficient Insulation
- Rain or Freeze Sensor
- Energy-Efficient Thermostat
Pool
- Cabana
- Heated Pool and Spa
- Heated In Ground Pool
- Outdoor Pool
- Waterfall Pool Feature
- Pool Water Feature
- Pool Pump
Outdoor Features
- Covered patio or porch
- Outdoor Kitchen
- Fire Pit
- Exterior Lighting
- Built-In Barbecue
- Rain Gutters
Schools
- Judy Rucker Elementary School
- Lorene Rogers Middle School
- Walnut Grove High School
Utilities
- Central Heating and Cooling System
- Vented Exhaust Fan
- Heating System Uses Natural Gas
- Underground Utilities
- Individual Gas Meter
- Tankless Water Heater
- Gas Water Heater
- High Speed Internet
- Cable TV Available
Listing and Financial Details
- Legal Lot and Block 46 / D
- Assessor Parcel Number R1136300D04601
- $18,562 per year unexempt tax
Community Details
Overview
- Association fees include full use of facilities, management fees
- First Service Residential HOA, Phone Number (877) 378-2388
- Parkside Subdivision
- Mandatory home owners association
- Greenbelt
Recreation
- Jogging Path
Additional Features
- Community Mailbox
- Gated Community
Map
Home Values in the Area
Average Home Value in this Area
Tax History
| Year | Tax Paid | Tax Assessment Tax Assessment Total Assessment is a certain percentage of the fair market value that is determined by local assessors to be the total taxable value of land and additions on the property. | Land | Improvement |
|---|---|---|---|---|
| 2023 | $17,156 | $929,000 | $210,000 | $719,000 |
| 2022 | $17,788 | $813,495 | $210,000 | $603,495 |
| 2021 | $12,942 | $583,065 | $160,000 | $423,065 |
| 2020 | $12,686 | $541,082 | $160,000 | $381,082 |
| 2019 | $3,060 | $124,800 | $124,800 | $0 |
| 2018 | $2,521 | $102,400 | $102,400 | $0 |
Property History
| Date | Event | Price | Change | Sq Ft Price |
|---|---|---|---|---|
| 04/10/2025 04/10/25 | For Sale | $1,295,000 | +29.6% | $404 / Sq Ft |
| 02/17/2023 02/17/23 | Sold | -- | -- | -- |
| 01/26/2023 01/26/23 | Pending | -- | -- | -- |
| 12/31/2022 12/31/22 | Price Changed | $999,000 | +2.0% | $311 / Sq Ft |
| 12/22/2022 12/22/22 | For Sale | $979,000 | 0.0% | $305 / Sq Ft |
| 12/10/2022 12/10/22 | Pending | -- | -- | -- |
| 12/02/2022 12/02/22 | Price Changed | $979,000 | -7.5% | $305 / Sq Ft |
| 11/18/2022 11/18/22 | Price Changed | $1,058,000 | -6.2% | $330 / Sq Ft |
| 11/13/2022 11/13/22 | Price Changed | $1,128,000 | -5.8% | $352 / Sq Ft |
| 11/03/2022 11/03/22 | For Sale | $1,198,000 | +90.7% | $373 / Sq Ft |
| 08/05/2019 08/05/19 | Sold | -- | -- | -- |
| 07/15/2019 07/15/19 | Pending | -- | -- | -- |
| 05/09/2019 05/09/19 | For Sale | $628,200 | -- | $196 / Sq Ft |
Deed History
| Date | Type | Sale Price | Title Company |
|---|---|---|---|
| Warranty Deed | -- | Simplifile | |
| Deed | -- | Blueprint Title | |
| Special Warranty Deed | -- | Republic Title Of Texas |
Mortgage History
| Date | Status | Loan Amount | Loan Type |
|---|---|---|---|
| Open | $606,885 | Credit Line Revolving |
Similar Homes in Prosper, TX
Source: North Texas Real Estate Information Systems (NTREIS)
MLS Number: 20900596
APN: R-11363-00D-0460-1
- 810 Country Brook Ln
- 1010 Moss Creek Dr
- 2231 Country Brook Ln
- 1091 Broadmoor Ln
- 1020 Caribou Dr
- 2500 Greenspoint
- 1011 Caribou Dr
- 1000 Deer Run Ln
- 8515 Country Creek Ln
- 1030 Deer Run Ln
- 431 Lakepoint Cir
- 2000 Lassen Dr
- 2491 Stonybrook Dr
- 2570 Bendbrook Trail
- 2881 Silverglade Ct
- 1321 Stony Trail
- 1251 Castle Dr
- 500 Hidden Lake Dr
- 1050 Crystal Falls Dr
- 2651 Stonybrook Dr
