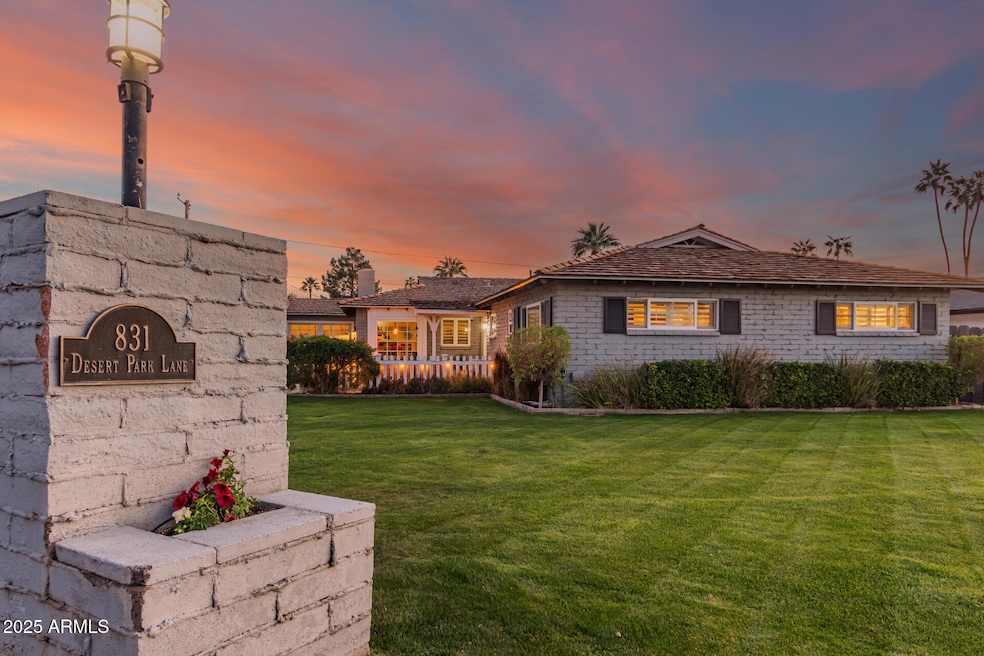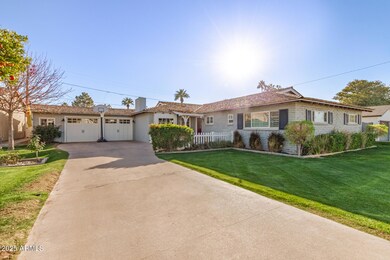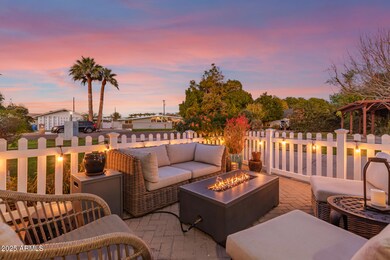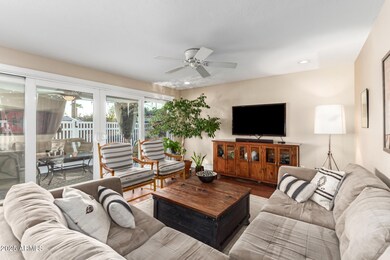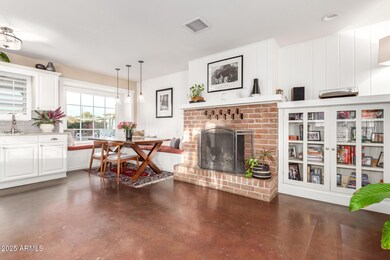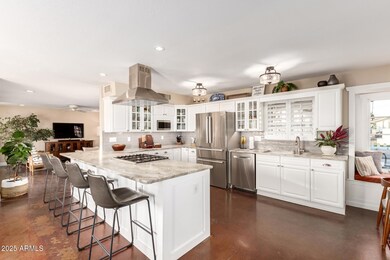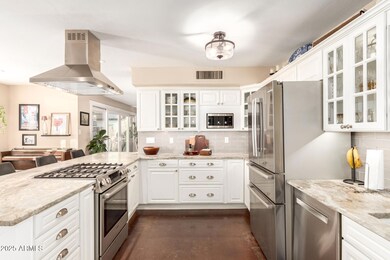
831 E Desert Park Ln Phoenix, AZ 85020
Camelback East Village NeighborhoodHighlights
- Private Pool
- Solar Power System
- 1 Fireplace
- Madison Richard Simis School Rated A-
- Mountain View
- Private Yard
About This Home
As of February 2025JUST IMAGINE... living in a NORTH PHOENIX MID-CENTURY MODERN home in Royal Crest Manor! This 3 bedroom two bath home sits at the end of a peaceful cul-de-sac street with NOSTALGIC curb appeal, lush lawn, an extended drive and a cozy front gated courtyard. The meticulously maintained interior showcases a bright and spacious living room with a 14' slider out to the back, concrete floors, recessed lighting in the ceiling, a large entertainers kitchen with a wood burning fireplace a breakfast nook and an upgraded chef's dream kitchen with ample cabinetry including glass doors and cupboards, subway tile backsplash, sleek granite counters, stainless steel appliances and a peninsula with a breakfast bar. The primary bedroom has crown moulding, plantation shutters, plush carpet, and a recently renewed ensuite. There's a fourth area (oversized laundry room) that can and has been used for an additional office / craft room. OUT BACK it gets even better! With a remodeled pool and beautiful landscape package including colorful vegetation, pavers and lighting, multiple sitting areas and vignettes, imagine the entertaining possibilities! With close proximity to THE BEST cafe's, restaurants, Piestewa Peak and the canal walking / biking trail, the lifestyle this home offers is second to none. There's a solar lease in place at $116/month until 2030. See doc section for more information and receipts for all recent upgrades including a complete new roof in 2023. Flood Irrigation through SRP at $120/year (electric through APS). There's an optional service at $60/month to handle turn on/shut off/coordination that seller utilizes.
Home Details
Home Type
- Single Family
Est. Annual Taxes
- $3,294
Year Built
- Built in 1954
Lot Details
- 9,544 Sq Ft Lot
- Cul-De-Sac
- Wood Fence
- Front and Back Yard Sprinklers
- Sprinklers on Timer
- Private Yard
- Grass Covered Lot
Parking
- 2 Car Garage
- Garage Door Opener
Home Design
- Roof Updated in 2022
- Shake Roof
- Block Exterior
- Siding
Interior Spaces
- 1,840 Sq Ft Home
- 1-Story Property
- 1 Fireplace
- Double Pane Windows
- Mountain Views
Kitchen
- Eat-In Kitchen
- Breakfast Bar
- Built-In Microwave
Flooring
- Carpet
- Concrete
- Tile
Bedrooms and Bathrooms
- 3 Bedrooms
- 2 Bathrooms
Pool
- Private Pool
- Fence Around Pool
- Diving Board
Schools
- Madison Richard Simis Elementary School
- Madison Meadows Middle School
- North High School
Utilities
- Refrigerated Cooling System
- Heating System Uses Natural Gas
- High Speed Internet
- Cable TV Available
Additional Features
- No Interior Steps
- Solar Power System
- Covered patio or porch
Community Details
- No Home Owners Association
- Association fees include no fees
- Royal Crest Manor Subdivision
Listing and Financial Details
- Tax Lot 18
- Assessor Parcel Number 160-17-012
Map
Home Values in the Area
Average Home Value in this Area
Property History
| Date | Event | Price | Change | Sq Ft Price |
|---|---|---|---|---|
| 02/14/2025 02/14/25 | Sold | $875,000 | +2.9% | $476 / Sq Ft |
| 01/18/2025 01/18/25 | For Sale | $850,000 | 0.0% | $462 / Sq Ft |
| 01/17/2025 01/17/25 | Pending | -- | -- | -- |
| 01/16/2025 01/16/25 | For Sale | $850,000 | +76.2% | $462 / Sq Ft |
| 02/15/2019 02/15/19 | Sold | $482,500 | -5.4% | $262 / Sq Ft |
| 01/17/2019 01/17/19 | Pending | -- | -- | -- |
| 01/17/2019 01/17/19 | Price Changed | $510,000 | -2.9% | $277 / Sq Ft |
| 01/09/2019 01/09/19 | For Sale | $525,000 | -- | $285 / Sq Ft |
Tax History
| Year | Tax Paid | Tax Assessment Tax Assessment Total Assessment is a certain percentage of the fair market value that is determined by local assessors to be the total taxable value of land and additions on the property. | Land | Improvement |
|---|---|---|---|---|
| 2025 | $3,294 | $30,215 | -- | -- |
| 2024 | $3,199 | $28,776 | -- | -- |
| 2023 | $3,199 | $57,180 | $11,430 | $45,750 |
| 2022 | $3,096 | $42,900 | $8,580 | $34,320 |
| 2021 | $3,159 | $38,880 | $7,770 | $31,110 |
| 2020 | $3,108 | $38,320 | $7,660 | $30,660 |
| 2019 | $3,038 | $35,160 | $7,030 | $28,130 |
| 2018 | $2,958 | $35,210 | $7,040 | $28,170 |
| 2017 | $2,808 | $30,080 | $6,010 | $24,070 |
| 2016 | $2,706 | $29,430 | $5,880 | $23,550 |
| 2015 | $2,518 | $27,250 | $5,450 | $21,800 |
Mortgage History
| Date | Status | Loan Amount | Loan Type |
|---|---|---|---|
| Open | $700,000 | New Conventional | |
| Previous Owner | $575,200 | New Conventional | |
| Previous Owner | $292,000 | New Conventional | |
| Previous Owner | $300,000 | New Conventional | |
| Previous Owner | $461,927 | Future Advance Clause Open End Mortgage | |
| Previous Owner | $100,000 | Credit Line Revolving | |
| Previous Owner | $65,000 | Credit Line Revolving | |
| Previous Owner | $235,715 | New Conventional | |
| Previous Owner | $255,000 | Unknown | |
| Previous Owner | $100,000 | Credit Line Revolving | |
| Previous Owner | $186,000 | Unknown | |
| Previous Owner | $47,000 | Credit Line Revolving | |
| Previous Owner | $204,250 | New Conventional |
Deed History
| Date | Type | Sale Price | Title Company |
|---|---|---|---|
| Warranty Deed | $875,000 | Pioneer Title Agency | |
| Special Warranty Deed | -- | None Listed On Document | |
| Warranty Deed | $482,500 | Grand Canyon Title Agency | |
| Warranty Deed | $215,000 | Transnation Title Insurance | |
| Gift Deed | -- | -- |
Similar Homes in Phoenix, AZ
Source: Arizona Regional Multiple Listing Service (ARMLS)
MLS Number: 6806280
APN: 160-17-012
- 829 E Desert Park Ln
- 710 E Hayward Ave
- 1025 E Northern Ave
- 1116 E Belmont Ave Unit 1
- 1012 E Wagon Wheel Dr
- 750 E Northern Ave Unit 1089
- 750 E Northern Ave Unit 2138
- 750 E Northern Ave Unit 2088
- 750 E Northern Ave Unit 1079
- 750 E Northern Ave Unit 1053
- 750 E Northern Ave Unit 1134
- 615 E Winter Dr
- 1147 E Belmont Ave
- 1038 E Northern Ave
- 7528 N 10th St
- 1172 E Belmont Ave
- 609 E Winter Dr
- 1028 E Manzanita Dr
- 601 E Winter Dr
- 8044 N 10th Place
