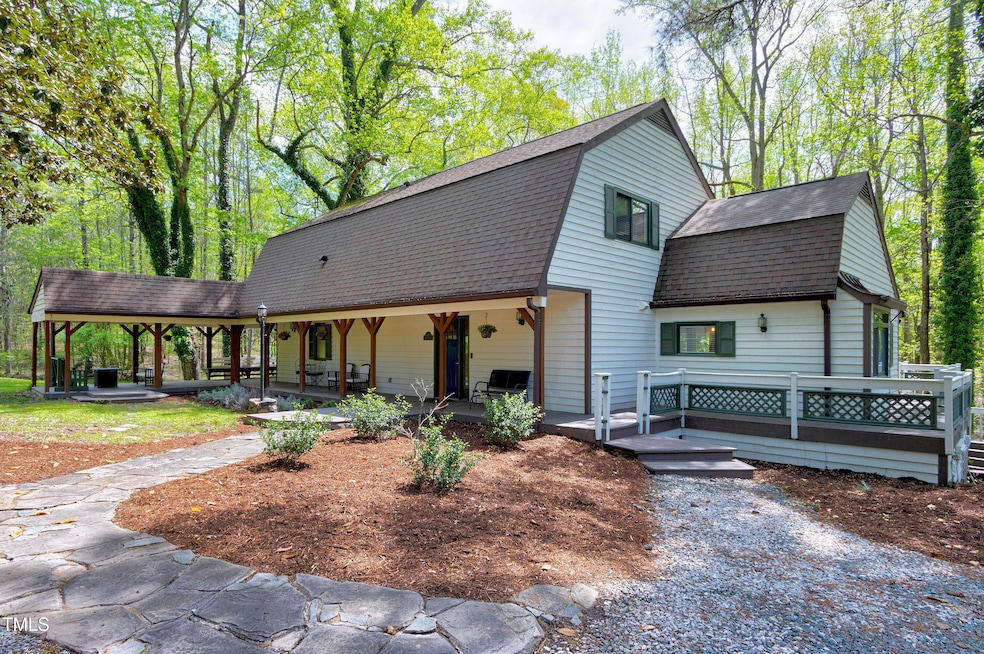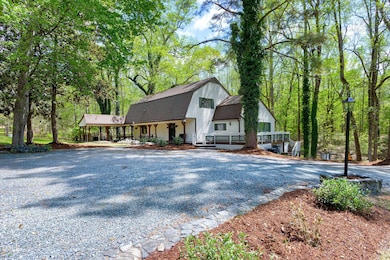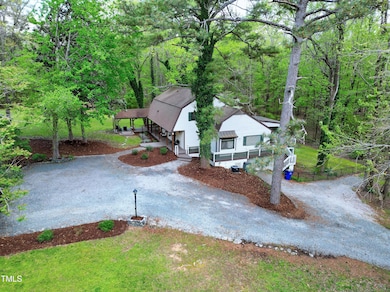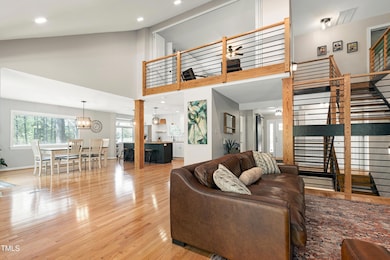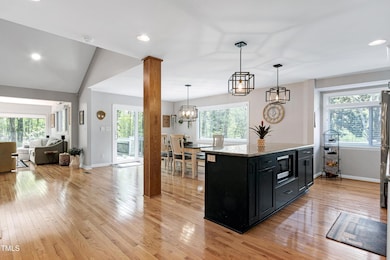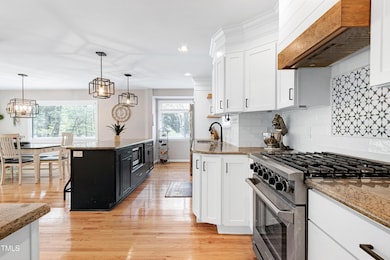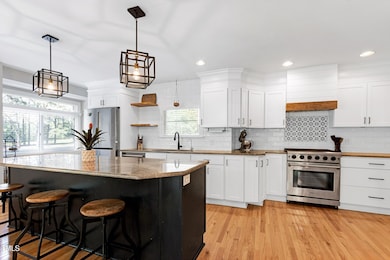
831 Healey Ln Durham, NC 27705
New Hope NeighborhoodEstimated payment $6,010/month
Highlights
- View of Trees or Woods
- Built-In Refrigerator
- Secluded Lot
- Cedar Ridge High Rated A-
- Open Floorplan
- Vaulted Ceiling
About This Home
Welcome to your private retreat! Nestled on three peaceful acres, this nearly 4,000 square foot recently updated single-family home offers the perfect blend of luxury, comfort, and connection to nature. Surrounded by mature woods and private walking trails, the home invites you to enjoy the serenity of the outdoors while offering easy access to city conveniences just minutes from Duke University, downtown Durham, UNC Chapel Hill and I-85.
This thoughtfully designed home features expansive living areas that include a bright and spacious loft with a built-in Murphy bed—perfect for guests or flexible use—as well as a fully finished lower level offering an additional living space complete with a full bathroom. The open-concept main level is bathed in natural light, thanks to oversized windows that beautifully frame the wooded landscape. The heart of the home features warm and inviting living and family rooms complete with a fireplace, custom built-in cabinetry and shelving, a mini fridge for added convenience, and even a sliding ladder—perfect for accessing your favorite book or displaying cherished collections.
The kitchen, ideal for entertaining and daily living, offers stainless steel appliances and generous counter space, flowing effortlessly into the dining and living areas. The spacious primary suite provides a spa-like retreat with dual vanity sinks, a soaking tub, and a walk-in shower with dual shower heads—designed for both function and relaxation.
Outside, a covered wrap-around porch creates the perfect space to enjoy the sights and sounds of nature in every season. Multiple outdoor firepits offer cozy spots for gathering under the stars, surrounded by the peaceful privacy of your wooded lot.
With timeless design, thoughtful features, and an unbeatable location, this exceptional home brings together the best of indoor comfort and outdoor living—all just a short drive from everything Durham/Chapel Hill has to offer.
Home Details
Home Type
- Single Family
Est. Annual Taxes
- $6,817
Year Built
- Built in 1983 | Remodeled
Lot Details
- 3.06 Acre Lot
- Property fronts a private road
- Back Yard Fenced
- Chain Link Fence
- Secluded Lot
- Gentle Sloping Lot
- Cleared Lot
- Partially Wooded Lot
- Landscaped with Trees
Parking
- 1 Car Attached Garage
- Garage Door Opener
- Gravel Driveway
- 3 Open Parking Spaces
Home Design
- Farmhouse Style Home
- Rustic Architecture
- Tri-Level Property
- Block Foundation
- Slab Foundation
- Architectural Shingle Roof
- Cedar
Interior Spaces
- Open Floorplan
- Built-In Features
- Bookcases
- Bar Fridge
- Smooth Ceilings
- Vaulted Ceiling
- Ceiling Fan
- Recessed Lighting
- Propane Fireplace
- Family Room with Fireplace
- Living Room
- Combination Kitchen and Dining Room
- Loft
- Storage
- Views of Woods
- Pull Down Stairs to Attic
Kitchen
- Eat-In Kitchen
- Built-In Range
- Range Hood
- Microwave
- Built-In Refrigerator
- Ice Maker
- Dishwasher
- Stainless Steel Appliances
- Kitchen Island
- Granite Countertops
Flooring
- Wood
- Carpet
- Concrete
- Tile
- Luxury Vinyl Tile
Bedrooms and Bathrooms
- 3 Bedrooms
- Primary Bedroom on Main
- Double Vanity
- Soaking Tub
- Bathtub with Shower
- Walk-in Shower
Laundry
- Laundry Room
- Laundry on main level
- Sink Near Laundry
Finished Basement
- Walk-Out Basement
- Interior and Exterior Basement Entry
- Block Basement Construction
- Basement Storage
Home Security
- Indoor Smart Camera
- Fire and Smoke Detector
Outdoor Features
- Wrap Around Porch
- Fire Pit
- Rain Gutters
Schools
- New Hope Elementary School
- A L Stanback Middle School
- Cedar Ridge High School
Utilities
- Forced Air Zoned Heating and Cooling System
- Heat Pump System
- Propane
- Private Water Source
- Well
- Water Heater
- Water Purifier Leased
- Water Softener Leased
- Septic Tank
- Septic System
- High Speed Internet
Community Details
- No Home Owners Association
Listing and Financial Details
- Assessor Parcel Number 0802025769
Map
Home Values in the Area
Average Home Value in this Area
Tax History
| Year | Tax Paid | Tax Assessment Tax Assessment Total Assessment is a certain percentage of the fair market value that is determined by local assessors to be the total taxable value of land and additions on the property. | Land | Improvement |
|---|---|---|---|---|
| 2024 | $6,816 | $679,600 | $116,500 | $563,100 |
| 2023 | $6,497 | $679,600 | $116,500 | $563,100 |
| 2022 | $4,574 | $476,100 | $116,500 | $359,600 |
| 2021 | $4,467 | $476,100 | $116,500 | $359,600 |
| 2020 | $4,506 | $452,400 | $116,500 | $335,900 |
| 2018 | $4,417 | $452,400 | $116,500 | $335,900 |
| 2017 | $4,433 | $452,400 | $116,500 | $335,900 |
| 2016 | $4,433 | $451,603 | $117,819 | $333,784 |
| 2015 | $4,433 | $451,603 | $117,819 | $333,784 |
| 2014 | $4,413 | $451,603 | $117,819 | $333,784 |
Property History
| Date | Event | Price | Change | Sq Ft Price |
|---|---|---|---|---|
| 04/18/2025 04/18/25 | Pending | -- | -- | -- |
| 04/18/2025 04/18/25 | For Sale | $975,000 | +47.6% | $246 / Sq Ft |
| 12/14/2023 12/14/23 | Off Market | $660,378 | -- | -- |
| 01/12/2022 01/12/22 | Sold | $660,378 | +13.9% | $168 / Sq Ft |
| 12/13/2021 12/13/21 | Pending | -- | -- | -- |
| 12/09/2021 12/09/21 | For Sale | $580,000 | -- | $148 / Sq Ft |
Deed History
| Date | Type | Sale Price | Title Company |
|---|---|---|---|
| Warranty Deed | $660,500 | Jackson Law Pc | |
| Warranty Deed | $415,000 | None Available | |
| Warranty Deed | $250,000 | -- |
Mortgage History
| Date | Status | Loan Amount | Loan Type |
|---|---|---|---|
| Open | $627,359 | New Conventional | |
| Previous Owner | $387,300 | New Conventional | |
| Previous Owner | $25,000 | Credit Line Revolving | |
| Previous Owner | $415,000 | Purchase Money Mortgage | |
| Previous Owner | $251,000 | Fannie Mae Freddie Mac | |
| Previous Owner | $100,000 | Credit Line Revolving | |
| Previous Owner | $50,000 | Credit Line Revolving | |
| Previous Owner | $255,000 | Fannie Mae Freddie Mac | |
| Previous Owner | $250,000 | Purchase Money Mortgage |
Similar Homes in Durham, NC
Source: Doorify MLS
MLS Number: 10089776
APN: 0802025769
- 4900 W Cornwallis Rd
- 3719 W Cornwallis Rd
- 4112 Murphy School Rd
- 5401 Friends School Rd
- 905 Spruce Pine Trail
- 14 Tarawa Terrace
- 4709 Stafford Dr
- 4436 Talcott Dr
- 4229 American Dr Unit F
- 1 Greenfield Ct
- 2224 Conestoga Dr
- 36 Argonaut Dr
- 15 Plumas Dr
- 114 Mt Evans Dr
- 4108 Kismet Dr
- 19 Sangre de Cristo Dr
- 3910 Hillgrand Dr
- 3205 W Cornwallis Rd
- 3207 W Cornwallis Rd
- 5610 W Cornwallis Rd
