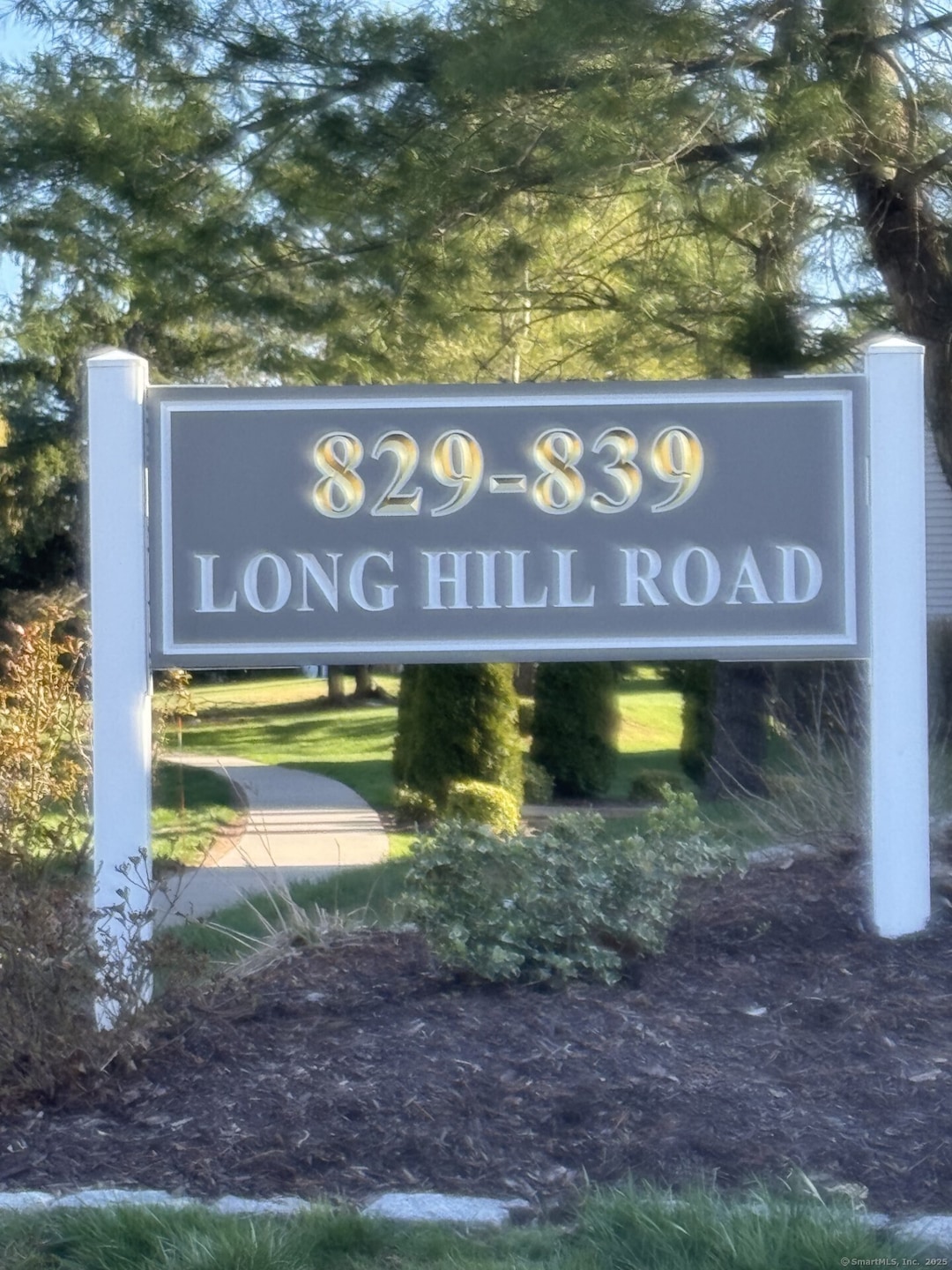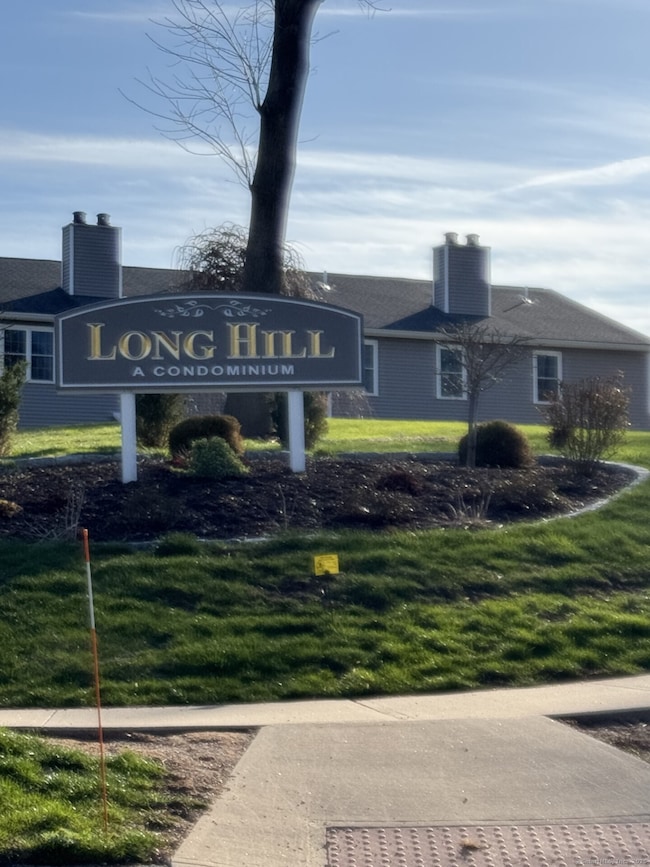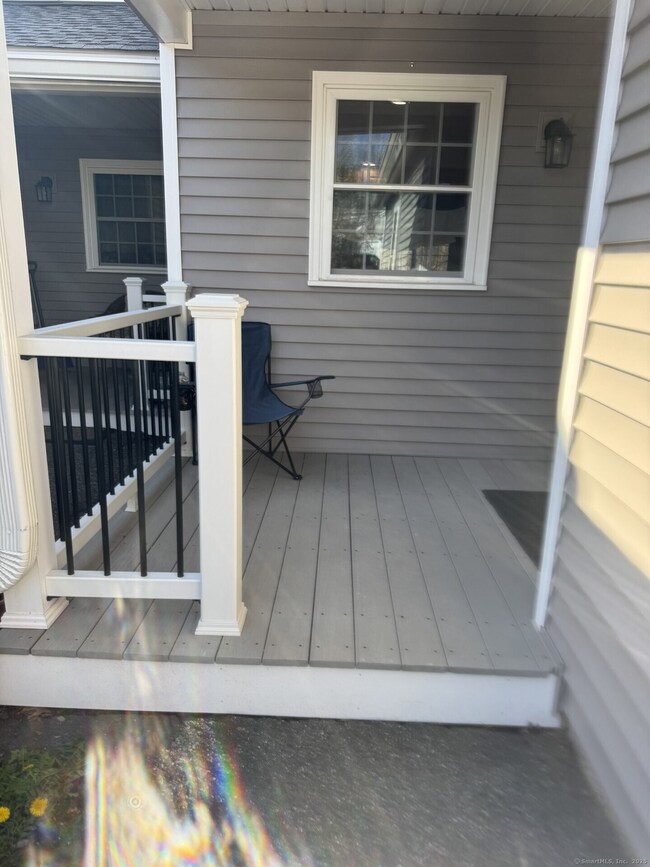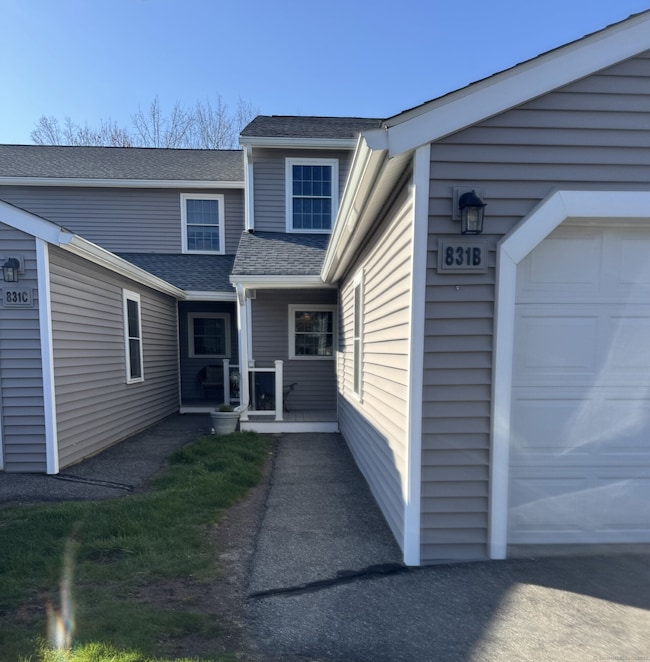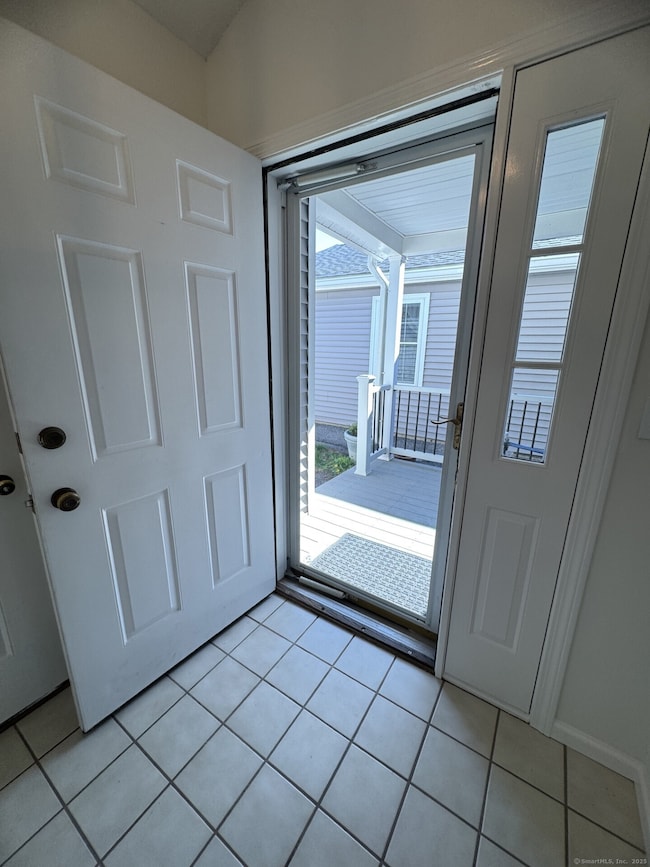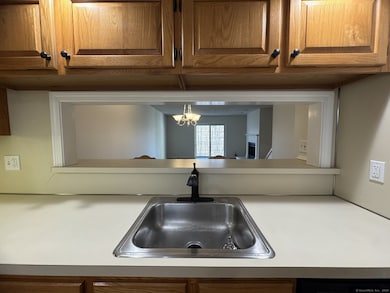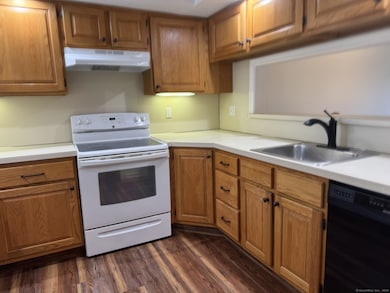831 Long Hill Rd Unit B Middletown, CT 06457
Highlights
- Covered Deck
- Bonus Room
- Storm Windows
- 1 Fireplace
- Cul-De-Sac
- Property is near shops
About This Home
Welcome to this Fabulous updated condo! All fresh paint and new flooring throughout the entire unit! Great space with loads of storage space and closets Living dining room combination with firesplace and sliders to a fantastic deck that looks outat nature. A great place to relax and unwind. Half bath on the main floor. 2 bedrooms, more closets, laundry with brand new appliances and TWO full baths complete the second floor....but wait....theres more! Finished lower level unleashes many possibilites and there is a THIRD full bath. Sliders to the outside and again, nature abodes. Landlord is looking for a Tenant with good credit (650+) and Fantastic references. Absolutely no pets are allowed. If you think this is you, reach out to me! Come to live where the snow and the lawn is taken care of for you!
Townhouse Details
Home Type
- Townhome
Year Built
- Built in 1986
Home Design
- Vinyl Siding
Interior Spaces
- 1,294 Sq Ft Home
- 1 Fireplace
- Bonus Room
Kitchen
- Gas Oven or Range
- Microwave
- Dishwasher
Bedrooms and Bathrooms
- 2 Bedrooms
Laundry
- Laundry on upper level
- Dryer
- Washer
Partially Finished Basement
- Heated Basement
- Walk-Out Basement
- Basement Fills Entire Space Under The House
- Basement Storage
Home Security
Parking
- 1 Car Garage
- Parking Deck
- Private Driveway
Location
- Property is near shops
- Property is near a golf course
Schools
- Middletown High School
Utilities
- Central Air
- Air Source Heat Pump
- Electric Water Heater
Additional Features
- Covered Deck
- Cul-De-Sac
Listing and Financial Details
- Assessor Parcel Number 1014315
Map
Source: SmartMLS
MLS Number: 24085759
- 795 Long Hill Rd Unit E
- 835 Long Hill Rd Unit A
- 840 Long Hill Rd
- 36 Mcgrath Dr
- 91 Main St
- 139 Arbutus St
- 0 Round Hill Lot 17 Rd
- Lot 15 Round Hill Rd
- 85 Lorelei Cir
- 0 Arbutus St Unit 24075922
- 0 Arbutus St Unit 24065180
- 10 Jack English Dr
- 34 Watch Hill Dr
- 74 Clarence Ct
- 108 Barry Ct
- 74 Spencer Dr
- 18 Talcott Ridge Dr
- 601 Hunting Hill Ave
- 515 Hunting Hill Ave
- 25 Arnold St
