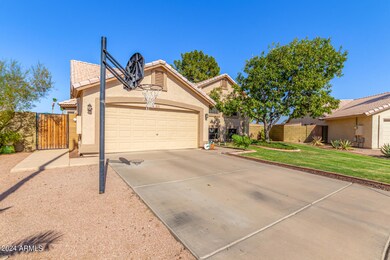
831 N Owl Dr Gilbert, AZ 85234
Val Vista NeighborhoodHighlights
- Private Pool
- 0.23 Acre Lot
- Cul-De-Sac
- Towne Meadows Elementary School Rated A-
- Vaulted Ceiling
- Eat-In Kitchen
About This Home
As of December 2024Private cul-de-sac lot, the property boasts a huge yard perfect for entertaining. Relax by the recently upgraded pool (2022) and enjoy the large covered patio and grass.
Spacious Tri-level home features 5 bedrooms and 3 baths. Master suite is located upstairs along with two other bedrooms, while two additional bedrooms and a game room in the basement, providing versatile space. 2x6 wood frame construction, Tile floors in the living spaces. New paint and New Carpet. The kitchen has painted cabinets and a double oven range . Primary bathroom is gorgeous with the tiled shower and beautiful vanity with double sinks
The home's prime location offers the convenience of walking distance to the popular Highland High School. Large side yard with 2 storage sheds. Custom pool safety net.
Home Details
Home Type
- Single Family
Est. Annual Taxes
- $1,961
Year Built
- Built in 1994
Lot Details
- 10,054 Sq Ft Lot
- Cul-De-Sac
- Block Wall Fence
- Grass Covered Lot
HOA Fees
- $23 Monthly HOA Fees
Parking
- 2 Car Garage
Home Design
- Wood Frame Construction
- Tile Roof
- Stucco
Interior Spaces
- 2,166 Sq Ft Home
- 1-Story Property
- Vaulted Ceiling
- Double Pane Windows
- Solar Screens
- Finished Basement
Kitchen
- Kitchen Updated in 2021
- Eat-In Kitchen
- Breakfast Bar
- Built-In Microwave
Flooring
- Floors Updated in 2024
- Carpet
- Tile
Bedrooms and Bathrooms
- 5 Bedrooms
- Primary Bathroom is a Full Bathroom
- 3 Bathrooms
- Dual Vanity Sinks in Primary Bathroom
Pool
- Pool Updated in 2022
- Private Pool
Outdoor Features
- Patio
- Outdoor Storage
Schools
- Towne Meadows Elementary School
- Highland Jr High Middle School
- Highland High School
Utilities
- Refrigerated Cooling System
- Heating Available
- High Speed Internet
- Cable TV Available
Listing and Financial Details
- Tax Lot 575
- Assessor Parcel Number 304-06-610
Community Details
Overview
- Association fees include ground maintenance
- Rcp Community Manage Association, Phone Number (480) 813-6788
- Built by Valencia Homes
- Towne Meadows Subdivision
Recreation
- Community Playground
- Bike Trail
Map
Home Values in the Area
Average Home Value in this Area
Property History
| Date | Event | Price | Change | Sq Ft Price |
|---|---|---|---|---|
| 12/05/2024 12/05/24 | Sold | $610,000 | -1.6% | $282 / Sq Ft |
| 10/11/2024 10/11/24 | For Sale | $620,000 | -- | $286 / Sq Ft |
Tax History
| Year | Tax Paid | Tax Assessment Tax Assessment Total Assessment is a certain percentage of the fair market value that is determined by local assessors to be the total taxable value of land and additions on the property. | Land | Improvement |
|---|---|---|---|---|
| 2025 | $1,948 | $25,997 | -- | -- |
| 2024 | $1,961 | $24,759 | -- | -- |
| 2023 | $1,961 | $43,050 | $8,610 | $34,440 |
| 2022 | $1,905 | $32,450 | $6,490 | $25,960 |
| 2021 | $2,001 | $30,480 | $6,090 | $24,390 |
| 2020 | $1,970 | $28,350 | $5,670 | $22,680 |
| 2019 | $1,815 | $26,310 | $5,260 | $21,050 |
| 2018 | $1,751 | $24,870 | $4,970 | $19,900 |
| 2017 | $1,692 | $23,500 | $4,700 | $18,800 |
| 2016 | $1,759 | $22,560 | $4,510 | $18,050 |
| 2015 | $1,605 | $21,570 | $4,310 | $17,260 |
Mortgage History
| Date | Status | Loan Amount | Loan Type |
|---|---|---|---|
| Open | $457,500 | New Conventional | |
| Closed | $457,500 | New Conventional | |
| Previous Owner | $75,000 | Credit Line Revolving | |
| Previous Owner | $15,000 | Credit Line Revolving | |
| Previous Owner | $81,900 | New Conventional | |
| Previous Owner | $31,000 | Credit Line Revolving | |
| Previous Owner | $103,550 | Unknown | |
| Closed | -- | No Value Available |
Deed History
| Date | Type | Sale Price | Title Company |
|---|---|---|---|
| Warranty Deed | $610,000 | Fidelity National Title Agency | |
| Warranty Deed | $610,000 | Fidelity National Title Agency | |
| Interfamily Deed Transfer | -- | None Available |
Similar Homes in Gilbert, AZ
Source: Arizona Regional Multiple Listing Service (ARMLS)
MLS Number: 6767759
APN: 304-06-610
- 4338 E Towne Ln
- 772 N Swan Dr
- 4518 E Aspen Way
- 4150 E Harvard Ave
- 4537 E Towne Ln
- 4613 E Douglas Ave
- 568 N Falcon Dr
- 4575 E Encinas Ave
- 750 N Blackbird Dr
- 1027 N Sparrow Dr
- 712 N Blackbird Dr
- 545 N Bluejay Dr
- 4046 E Laurel Ave
- 1374 N Alexis Dr
- 4786 E Laurel Ct
- 4337 E Vaughn Ave
- 4319 E Vaughn Ave
- 523 N Ranger Trail
- 2509 S Power Rd Unit 108/109
- 2509 S Power Rd Unit 203






