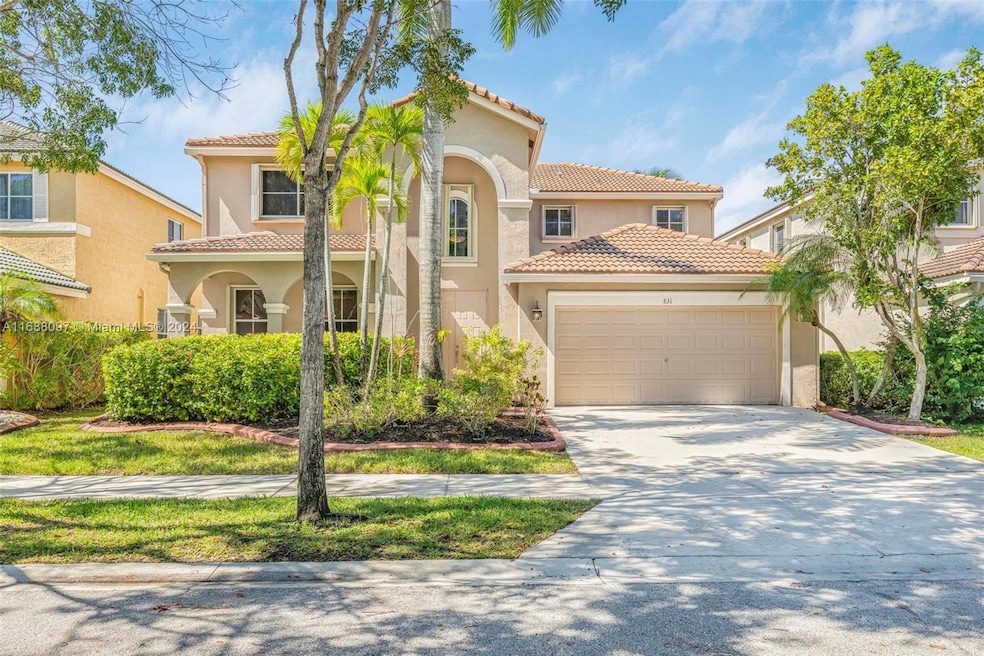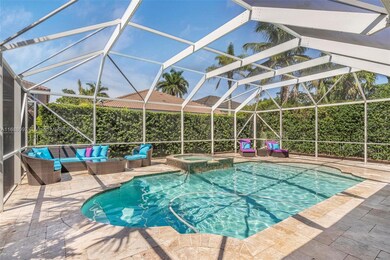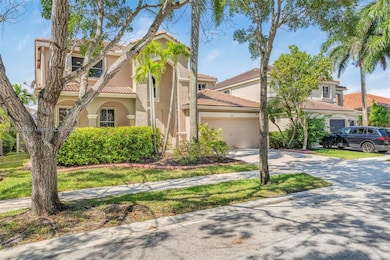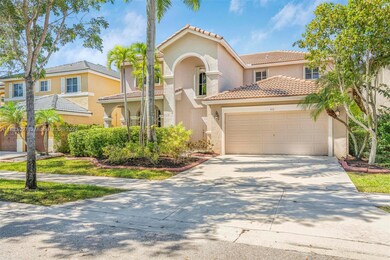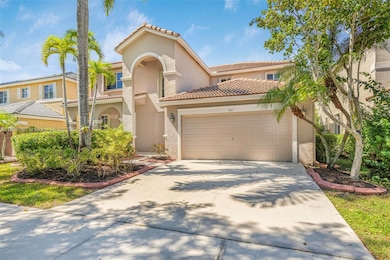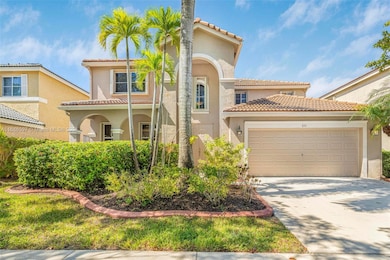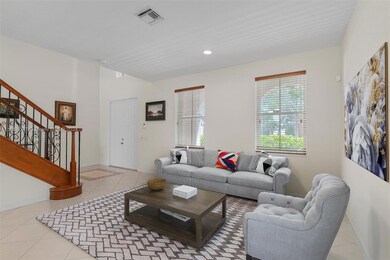
831 Sunflower Cir Weston, FL 33327
Savanna NeighborhoodHighlights
- In Ground Pool
- Gated Community
- Marble Flooring
- Manatee Bay Elementary School Rated A
- Clubhouse
- Main Floor Bedroom
About This Home
As of January 2025Beautiful 5/4 pool home in the A+ school district and highly sought after gated community of Savanna! This home boasts 5 spacious bedroom with one full bedroom + bathroom downstairs. Fantastic layout with the kitchen opening to a large family room which is great for families and entertaining. Dive into the heated pool & spa w/ extended travertine pool deck enclosed by a 2 story screen enclosure. New heater + pump! Perfect outdoor area to enjoy South Fl living! 2 car garage! Accordion shutters for full storm protection. The Savanna community offers resort style living + state of the art leisure & recreation! A rated schools! Within walking distance enjoy the community
amenities including pool, lap pool, waterslide, children’s aquatic play area, mini golf, basketball, roller hockey rink,
Home Details
Home Type
- Single Family
Est. Annual Taxes
- $13,477
Year Built
- Built in 2001
Lot Details
- 6,073 Sq Ft Lot
- East Facing Home
- Property is zoned R-2
HOA Fees
- $170 Monthly HOA Fees
Parking
- 2 Car Attached Garage
- Automatic Garage Door Opener
- Driveway
- On-Street Parking
- Open Parking
Property Views
- Garden
- Pool
Home Design
- Split Level Home
- Barrel Roof Shape
- Concrete Block And Stucco Construction
Interior Spaces
- 2,798 Sq Ft Home
- 2-Story Property
- Built-In Features
- Ceiling Fan
- Family Room
- Attic
Kitchen
- Built-In Oven
- Electric Range
- Dishwasher
- Disposal
Flooring
- Marble
- Ceramic Tile
Bedrooms and Bathrooms
- 5 Bedrooms
- Main Floor Bedroom
- Primary Bedroom Upstairs
- Closet Cabinetry
- Walk-In Closet
- 4 Full Bathrooms
Laundry
- Laundry in Utility Room
- Dryer
- Washer
Outdoor Features
- In Ground Pool
- Patio
- Porch
Schools
- Manatee Bay Elementary School
- Falcon Cove Middle School
- Cypress Bay High School
Utilities
- Central Heating and Cooling System
Listing and Financial Details
- Assessor Parcel Number 503911072610
Community Details
Overview
- Sector 2 Parcels 12 13 14 Subdivision
- Maintained Community
Amenities
- Picnic Area
- Clubhouse
Recreation
- Community Pool
Security
- Gated Community
Map
Home Values in the Area
Average Home Value in this Area
Property History
| Date | Event | Price | Change | Sq Ft Price |
|---|---|---|---|---|
| 01/02/2025 01/02/25 | Sold | $950,000 | -5.0% | $340 / Sq Ft |
| 11/06/2024 11/06/24 | For Sale | $1,000,000 | +21.2% | $357 / Sq Ft |
| 06/22/2021 06/22/21 | Sold | $825,000 | +4.6% | $295 / Sq Ft |
| 05/23/2021 05/23/21 | Pending | -- | -- | -- |
| 05/08/2021 05/08/21 | For Sale | $789,000 | +39.6% | $282 / Sq Ft |
| 07/14/2014 07/14/14 | Sold | $565,000 | -1.7% | $204 / Sq Ft |
| 06/18/2014 06/18/14 | Pending | -- | -- | -- |
| 06/11/2014 06/11/14 | Price Changed | $574,900 | -4.0% | $208 / Sq Ft |
| 05/23/2014 05/23/14 | For Sale | $599,000 | 0.0% | $216 / Sq Ft |
| 06/01/2013 06/01/13 | Rented | $3,500 | -6.7% | -- |
| 05/02/2013 05/02/13 | Under Contract | -- | -- | -- |
| 03/06/2013 03/06/13 | For Rent | $3,750 | -- | -- |
Tax History
| Year | Tax Paid | Tax Assessment Tax Assessment Total Assessment is a certain percentage of the fair market value that is determined by local assessors to be the total taxable value of land and additions on the property. | Land | Improvement |
|---|---|---|---|---|
| 2025 | $13,789 | $855,950 | $60,730 | $795,220 |
| 2024 | $13,477 | $709,500 | -- | -- |
| 2023 | $13,477 | $688,840 | $0 | $0 |
| 2022 | $12,749 | $668,780 | $60,730 | $608,050 |
| 2021 | $10,017 | $513,680 | $0 | $0 |
| 2020 | $9,764 | $506,590 | $60,730 | $445,860 |
| 2019 | $9,569 | $499,560 | $60,730 | $438,830 |
| 2018 | $9,172 | $490,780 | $60,730 | $430,050 |
| 2017 | $8,946 | $495,170 | $0 | $0 |
| 2016 | $9,087 | $493,050 | $0 | $0 |
| 2015 | $9,189 | $485,900 | $0 | $0 |
| 2014 | $8,428 | $396,560 | $0 | $0 |
| 2013 | -- | $353,530 | $60,720 | $292,810 |
Mortgage History
| Date | Status | Loan Amount | Loan Type |
|---|---|---|---|
| Open | $730,000 | New Conventional | |
| Closed | $730,000 | New Conventional | |
| Previous Owner | $600,000 | New Conventional | |
| Previous Owner | $200,100 | New Conventional | |
| Previous Owner | $85,000 | Credit Line Revolving | |
| Previous Owner | $200,000 | Unknown | |
| Previous Owner | $204,080 | New Conventional |
Deed History
| Date | Type | Sale Price | Title Company |
|---|---|---|---|
| Warranty Deed | $950,000 | Stewart Title | |
| Warranty Deed | $950,000 | Stewart Title | |
| Warranty Deed | $825,000 | Accommodation | |
| Warranty Deed | -- | Accommodation | |
| Warranty Deed | $565,000 | Attorney | |
| Deed | $256,000 | -- |
Similar Homes in Weston, FL
Source: MIAMI REALTORS® MLS
MLS Number: A11688097
APN: 50-39-11-07-2610
- 866 Hawthorn Terrace
- 1065 Nandina Dr
- 934 Sunflower Cir
- 970 Bluewood Terrace
- 1030 Bluewood Terrace
- 1131 Sunflower Cir
- 1042 Bluewood Terrace
- 934 Bluewood Terrace
- 1727 Victoria Pointe Cir
- 941 Bluewood Terrace
- 1807 Victoria Pointe Cir
- 906 Windward Way
- 1633 Victoria Pointe Ln
- 1170 Chenille Cir
- 1371 Victoria Isle Dr
- 1332 Chenille Cir
- 932 Nandina Dr
- 1525 Victoria Isle Way
- 1604 Victoria Pointe Ln
- 1308 Chenille Cir
