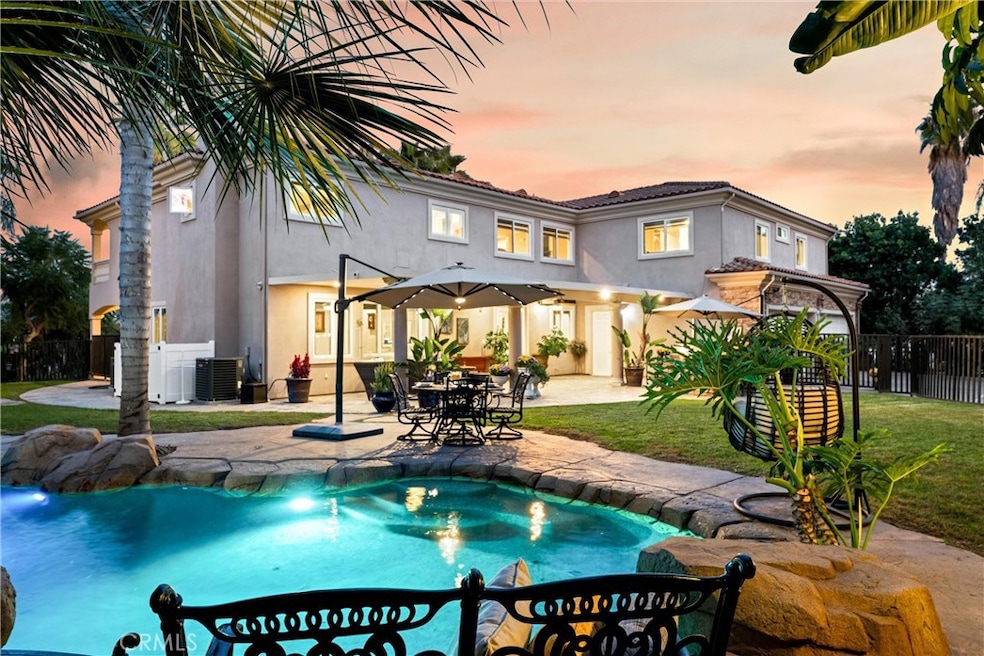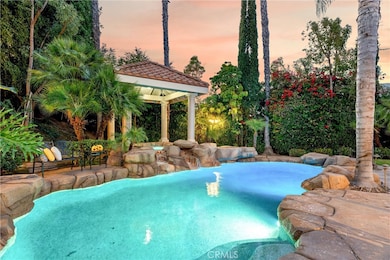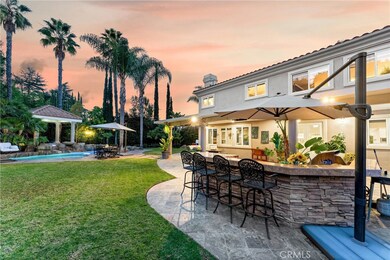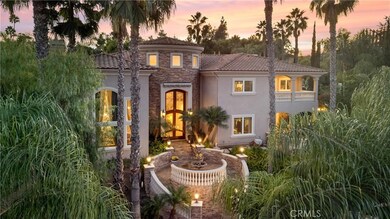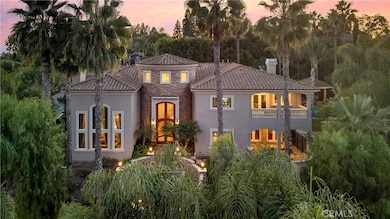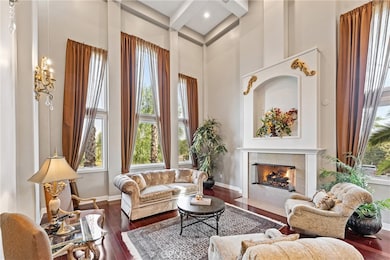
831 W Las Palmas Dr Fullerton, CA 92835
Sunny Hills NeighborhoodEstimated payment $24,575/month
Highlights
- Pebble Pool Finish
- Fishing
- Auto Driveway Gate
- Laguna Road Elementary School Rated A
- Primary Bedroom Suite
- Panoramic View
About This Home
ELEGANT ESTATE HOME | PRIVATE GATED ENTRIES | 6-BED/5-BATH | POOL + SPA | Welcome to the epitome of luxury California living! This exquisite 6-bedroom, 5-bath estate home is a true sanctuary for the discerning buyer seeking privacy, elegance, & unmatched indoor-outdoor living. Nestled on a lush corner lot, this property boasts 3 gated entrances, a sophisticated entry complete with panoramic city views, & a private gated rear entrance to its 4-car garage. As you step through the double-door grand entrance, you're greeted by breathtaking architectural details including a sweeping grand staircase, multiple chandeliers, intricate coffered ceilings, & soaring windows that flood the space with natural light. The formal living room & dining room grace the front of the home & provide exquisite entertaining space. The remodeled chef’s kitchen is a culinary dream, featuring an open concept, stainless steel appliances, an oversized island, breakfast bar, walk-in pantry, custom cabinetry and lighting, and self-closing doors and drawers. Whether you're a seasoned chef or a home cook, this kitchen is designed to inspire & impress. The adjacent family room offers the perfect space for gatherings, complete with front balcony & access to your backyard oasis. Upstairs, the elegant primary suite serves as a private retreat featuring a dual-sided fireplace, a spacious sitting area, & a private balcony with stunning mountain & city views. The spa-inspired primary bathroom offers a deep soaking tub, oversized walk-in shower, dual vanities, & custom storage. 3 additional upstairs bedrooms, each with walk-in closets, & upgraded bathrooms provide comfort & style. The expansive loft is ideal for entertainment. The first floor has 2 additional bedrooms & baths, perfect for multi-generational living. Additional highlights include custom window treatments, recessed lighting, 3 fireplaces, a new AC system, & PEX piping. The outdoor space is an entertainer's paradise. Relax by the saltwater pool, enjoy the gazebo-covered spa with a cascading waterfall, or refresh under the outdoor shower. Host al fresco dinners at the built-in BBQ island or unwind by the fire pit surrounded by the expansive grassy area. The 4-car garage with epoxy flooring & built-in storage rounds out ample parking for up to 10 vehicles. Situated near major freeways, premier shopping & dining destinations, this home combines convenience with luxury. Seize the rare opportunity to make this private estate your home.
Home Details
Home Type
- Single Family
Est. Annual Taxes
- $27,569
Year Built
- Built in 2002 | Remodeled
Lot Details
- 0.49 Acre Lot
- Wrought Iron Fence
- Block Wall Fence
- Fence is in excellent condition
- Drip System Landscaping
- Corner Lot
- Front and Back Yard Sprinklers
- Wooded Lot
- Private Yard
- Lawn
- Back Yard
Parking
- 4 Car Attached Garage
- 10 Open Parking Spaces
- Electric Vehicle Home Charger
- Parking Available
- Workshop in Garage
- Rear-Facing Garage
- Garage Door Opener
- Circular Driveway
- Brick Driveway
- Auto Driveway Gate
Property Views
- Panoramic
- City Lights
- Mountain
- Hills
Home Design
- Custom Home
- Mediterranean Architecture
- Turnkey
- Fire Rated Drywall
- Tile Roof
Interior Spaces
- 5,582 Sq Ft Home
- 2-Story Property
- Open Floorplan
- Wired For Sound
- Wired For Data
- Built-In Features
- Crown Molding
- Coffered Ceiling
- Cathedral Ceiling
- Ceiling Fan
- Recessed Lighting
- Gas Fireplace
- Double Pane Windows
- ENERGY STAR Qualified Windows
- Custom Window Coverings
- Blinds
- Double Door Entry
- Family Room with Fireplace
- Great Room
- Family Room Off Kitchen
- Living Room with Fireplace
- Living Room with Attached Deck
- Dining Room with Fireplace
- Home Office
- Library with Fireplace
- Loft
- Bonus Room
- Tile Flooring
- Carbon Monoxide Detectors
Kitchen
- Updated Kitchen
- Open to Family Room
- Eat-In Kitchen
- Breakfast Bar
- Walk-In Pantry
- Double Convection Oven
- Six Burner Stove
- Built-In Range
- Range Hood
- Recirculated Exhaust Fan
- Microwave
- Water Line To Refrigerator
- Dishwasher
- ENERGY STAR Qualified Appliances
- Kitchen Island
- Granite Countertops
- Pots and Pans Drawers
- Self-Closing Drawers and Cabinet Doors
- Utility Sink
Bedrooms and Bathrooms
- 6 Bedrooms | 2 Main Level Bedrooms
- Retreat
- Fireplace in Primary Bedroom
- Fireplace in Primary Bedroom Retreat
- Primary Bedroom Suite
- Double Master Bedroom
- Multi-Level Bedroom
- Walk-In Closet
- Remodeled Bathroom
- Jack-and-Jill Bathroom
- Maid or Guest Quarters
- In-Law or Guest Suite
- Bathroom on Main Level
- 5 Full Bathrooms
- Granite Bathroom Countertops
- Quartz Bathroom Countertops
- Bidet
- Dual Sinks
- Dual Vanity Sinks in Primary Bathroom
- Private Water Closet
- Low Flow Toliet
- Hydromassage or Jetted Bathtub
- Bathtub with Shower
- Separate Shower
- Low Flow Shower
- Exhaust Fan In Bathroom
- Linen Closet In Bathroom
Laundry
- Laundry Room
- Dryer
- Washer
- 220 Volts In Laundry
Pool
- Pebble Pool Finish
- Heated In Ground Pool
- Heated Spa
- In Ground Spa
- Gas Heated Pool
- Saltwater Pool
- Waterfall Pool Feature
- Fence Around Pool
Outdoor Features
- Living Room Balcony
- Fireplace in Patio
- Fire Pit
- Exterior Lighting
- Outdoor Grill
- Rain Gutters
- Tile Patio or Porch
Location
- Property is near a park
- Urban Location
Schools
- Laguna Road Elementary School
- Parks Middle School
- Sunny Hills High School
Utilities
- Cooling System Powered By Gas
- High Efficiency Air Conditioning
- Forced Air Zoned Heating and Cooling System
- Heating System Uses Natural Gas
- 220 Volts For Spa
- 220 Volts in Garage
- 220 Volts in Kitchen
- 220 Volts in Workshop
- Natural Gas Connected
- ENERGY STAR Qualified Water Heater
- Gas Water Heater
- Water Purifier
Additional Features
- Doors swing in
- ENERGY STAR Qualified Equipment
Listing and Financial Details
- Tax Lot 4
- Tax Tract Number 3029
- Assessor Parcel Number 29238114
- $380 per year additional tax assessments
- Seller Considering Concessions
Community Details
Overview
- No Home Owners Association
- Community Lake
Recreation
- Fishing
- Park
- Dog Park
- Horse Trails
- Hiking Trails
- Bike Trail
Additional Features
- Service Entrance
- Card or Code Access
Map
Home Values in the Area
Average Home Value in this Area
Tax History
| Year | Tax Paid | Tax Assessment Tax Assessment Total Assessment is a certain percentage of the fair market value that is determined by local assessors to be the total taxable value of land and additions on the property. | Land | Improvement |
|---|---|---|---|---|
| 2024 | $27,569 | $2,555,009 | $1,241,613 | $1,313,396 |
| 2023 | $23,543 | $2,187,292 | $954,260 | $1,233,032 |
| 2022 | $23,412 | $2,144,404 | $935,549 | $1,208,855 |
| 2021 | $23,001 | $2,102,357 | $917,205 | $1,185,152 |
| 2020 | $22,881 | $2,080,800 | $907,800 | $1,173,000 |
| 2019 | $22,259 | $2,040,000 | $890,000 | $1,150,000 |
| 2018 | $25,063 | $2,290,425 | $1,113,035 | $1,177,390 |
| 2017 | $24,641 | $2,245,515 | $1,091,211 | $1,154,304 |
| 2016 | $24,118 | $2,201,486 | $1,069,815 | $1,131,671 |
| 2015 | $23,433 | $2,168,418 | $1,053,745 | $1,114,673 |
| 2014 | $19,564 | $1,825,000 | $925,000 | $900,000 |
Property History
| Date | Event | Price | Change | Sq Ft Price |
|---|---|---|---|---|
| 01/29/2025 01/29/25 | Price Changed | $3,999,000 | -4.8% | $716 / Sq Ft |
| 11/22/2024 11/22/24 | For Sale | $4,200,000 | -- | $752 / Sq Ft |
Deed History
| Date | Type | Sale Price | Title Company |
|---|---|---|---|
| Interfamily Deed Transfer | -- | Title Source Inc | |
| Interfamily Deed Transfer | -- | Title Source Inc | |
| Interfamily Deed Transfer | -- | -- | |
| Grant Deed | $1,780,000 | First American Title Ins Co |
Mortgage History
| Date | Status | Loan Amount | Loan Type |
|---|---|---|---|
| Open | $100,000 | Credit Line Revolving | |
| Open | $679,650 | New Conventional | |
| Closed | $500,000 | Unknown | |
| Closed | $900,000 | Credit Line Revolving | |
| Closed | $500,000 | Credit Line Revolving | |
| Closed | $990,000 | Unknown | |
| Closed | $1,000,000 | Purchase Money Mortgage | |
| Closed | $424,000 | No Value Available |
Similar Home in Fullerton, CA
Source: California Regional Multiple Listing Service (CRMLS)
MLS Number: IG24237533
APN: 292-381-14
- 3001 Valera Way
- 570 E Montwood Ave
- 1320 Lynwood St
- 211 W Las Palmas Dr
- 3733 N Harbor Blvd Unit 14
- 3220 Santa Monica Ave
- 1251 Ironwood St
- 3210 Las Faldas Dr
- 911 Laguna Rd
- 540 W Country Hills Dr
- 3821 Lariat Place
- 601 W Saint Andrews Ave
- 530 W Patwood Dr
- 2900 San Juan Dr
- 331 W Parkwood Ave
- 281 Vista Dr Unit 54
- 289 Vista Dr Unit 78
- 2807 Sunnywood Dr
- 710 W Country Hills Dr
- 304 Vista Dr Unit 101
