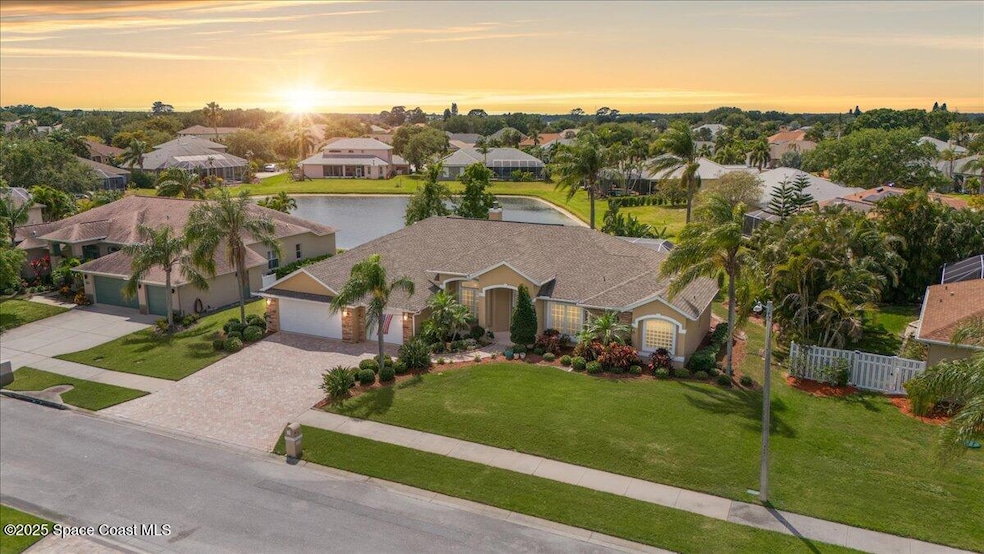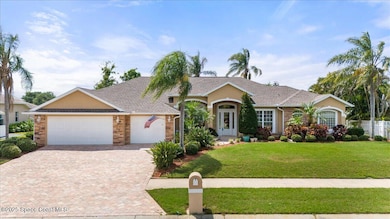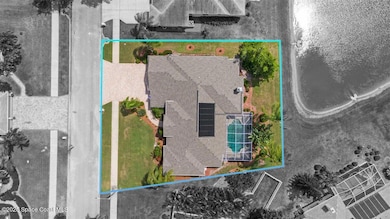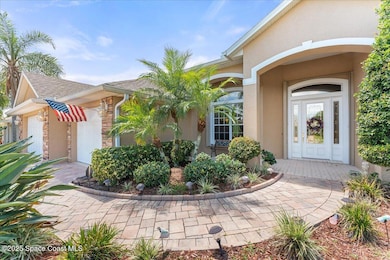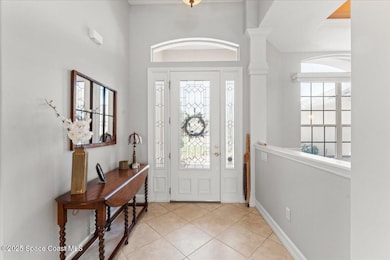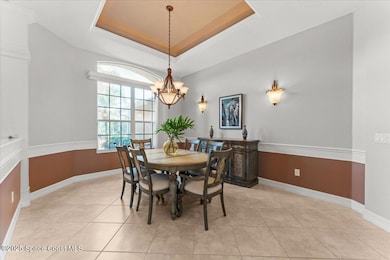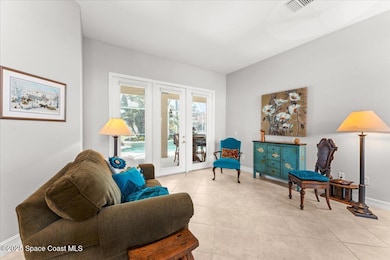
831 Woodbine Dr Merritt Island, FL 32952
Estimated payment $4,480/month
Highlights
- Solar Heated In Ground Pool
- Lake View
- Vaulted Ceiling
- Home fronts a pond
- Open Floorplan
- Rear Porch
About This Home
Tucked away in South Merritt Island, this oversized pool home offers lakefront and sunset views. Throughout the neighborhood you find side walk lined streets and manicured oak tree entrance. You'll arrive to an oversized paver driveway, 3 car garage, and newer roof. Inside, the open floor plan is bright and inviting, with 10 foot ceilings and tile flooring throughout living areas. The expansive kitchen features a ton of cabinet space, solid surface counters, and matching stainless appliances. All while overlooking family room with triple door slider. Enjoy pool or lake views from nearly ever room. The split layout offers a private primary suite with spa-like bath, dual walk-in closets, and slider opening to the screened lanai, pool, full pool access bathroom. 3 guest bedrooms share 2nd full bath along with. Entertain with ease and live the Florida lifestyle at its finest! Other update includes whole home Generac generator.
Open House Schedule
-
Sunday, April 27, 202511:00 am to 2:00 pm4/27/2025 11:00:00 AM +00:004/27/2025 2:00:00 PM +00:00Add to Calendar
Home Details
Home Type
- Single Family
Est. Annual Taxes
- $6,638
Year Built
- Built in 2002
Lot Details
- 0.28 Acre Lot
- Home fronts a pond
- Property fronts a county road
- Street terminates at a dead end
- East Facing Home
- Front and Back Yard Sprinklers
HOA Fees
- $33 Monthly HOA Fees
Parking
- 3 Car Garage
- Garage Door Opener
Home Design
- Shingle Roof
- Block Exterior
- Stone Siding
- Asphalt
- Stucco
Interior Spaces
- 2,731 Sq Ft Home
- 1-Story Property
- Open Floorplan
- Vaulted Ceiling
- Ceiling Fan
- Wood Burning Fireplace
- Entrance Foyer
- Lake Views
- Laundry in unit
Kitchen
- Breakfast Bar
- Electric Oven
- Electric Cooktop
- Microwave
- Dishwasher
- Disposal
Flooring
- Laminate
- Tile
Bedrooms and Bathrooms
- 4 Bedrooms
- Split Bedroom Floorplan
- Dual Closets
- Walk-In Closet
- 3 Full Bathrooms
- Separate Shower in Primary Bathroom
Pool
- Solar Heated In Ground Pool
- Screen Enclosure
Outdoor Features
- Rear Porch
Schools
- Tropical Elementary School
- Jefferson Middle School
- Merritt Island High School
Utilities
- Central Heating and Cooling System
- Septic Tank
Community Details
- Association fees include ground maintenance
- Bridgewater Association
- Bridgewater Phase 2 Subdivision
Listing and Financial Details
- Assessor Parcel Number 25-36-13-76-0000c.0-0001.00
Map
Home Values in the Area
Average Home Value in this Area
Tax History
| Year | Tax Paid | Tax Assessment Tax Assessment Total Assessment is a certain percentage of the fair market value that is determined by local assessors to be the total taxable value of land and additions on the property. | Land | Improvement |
|---|---|---|---|---|
| 2023 | $6,598 | $510,210 | $0 | $0 |
| 2022 | $3,223 | $244,660 | $0 | $0 |
| 2021 | $3,351 | $237,540 | $0 | $0 |
| 2020 | $3,271 | $234,270 | $0 | $0 |
| 2019 | $3,222 | $229,010 | $0 | $0 |
| 2018 | $3,228 | $224,740 | $0 | $0 |
| 2017 | $3,256 | $220,120 | $0 | $0 |
| 2016 | $3,310 | $215,600 | $80,000 | $135,600 |
| 2015 | $3,403 | $214,110 | $50,000 | $164,110 |
| 2014 | $3,427 | $212,420 | $43,000 | $169,420 |
Property History
| Date | Event | Price | Change | Sq Ft Price |
|---|---|---|---|---|
| 04/16/2025 04/16/25 | For Sale | $699,000 | -1.5% | $256 / Sq Ft |
| 10/28/2022 10/28/22 | Sold | $710,000 | -2.1% | $260 / Sq Ft |
| 09/19/2022 09/19/22 | Pending | -- | -- | -- |
| 08/01/2022 08/01/22 | For Sale | $725,000 | -- | $265 / Sq Ft |
Deed History
| Date | Type | Sale Price | Title Company |
|---|---|---|---|
| Warranty Deed | $710,000 | A1a Beachside Title | |
| Warranty Deed | -- | Attorney | |
| Warranty Deed | $380,000 | International Title & Escrow | |
| Warranty Deed | -- | -- | |
| Warranty Deed | $315,000 | -- | |
| Warranty Deed | $295,000 | -- | |
| Warranty Deed | $43,300 | -- |
Mortgage History
| Date | Status | Loan Amount | Loan Type |
|---|---|---|---|
| Previous Owner | $72,000 | Credit Line Revolving | |
| Previous Owner | $303,000 | New Conventional | |
| Previous Owner | $303,000 | New Conventional | |
| Previous Owner | $82,000 | Credit Line Revolving | |
| Previous Owner | $250,000 | No Value Available | |
| Previous Owner | $60,050 | Purchase Money Mortgage | |
| Previous Owner | $200,000 | Purchase Money Mortgage | |
| Previous Owner | $224,000 | New Conventional | |
| Previous Owner | $10,000 | New Conventional | |
| Previous Owner | $191,700 | No Value Available |
Similar Homes in Merritt Island, FL
Source: Space Coast MLS (Space Coast Association of REALTORS®)
MLS Number: 1043362
APN: 25-36-13-76-0000C.0-0001.00
- 833 Woodbine Dr
- 709 Watermill Dr
- 2702 Barrow Dr
- 889 Brookstone Dr
- 2703 Barrow Dr
- 2892 Heritage Cir
- 2942 Heritage Cir
- 2385 Marsh Harbor Ave
- 2275 Pineapple Place
- 2529 Long Sandy Cir
- 2195 S Courtenay Pkwy
- 920 Maple Ridge Dr
- 3160 Red Sails Ct
- 523 Hidden Hollow Dr
- 501 Hidden Hollow Dr
- 1140 Aranceto Cir
- 000 S Unknown Pkwy
- 3450 S Courtenay Pkwy
- 1070 Shady Ln
- 1205 Shady Ln
