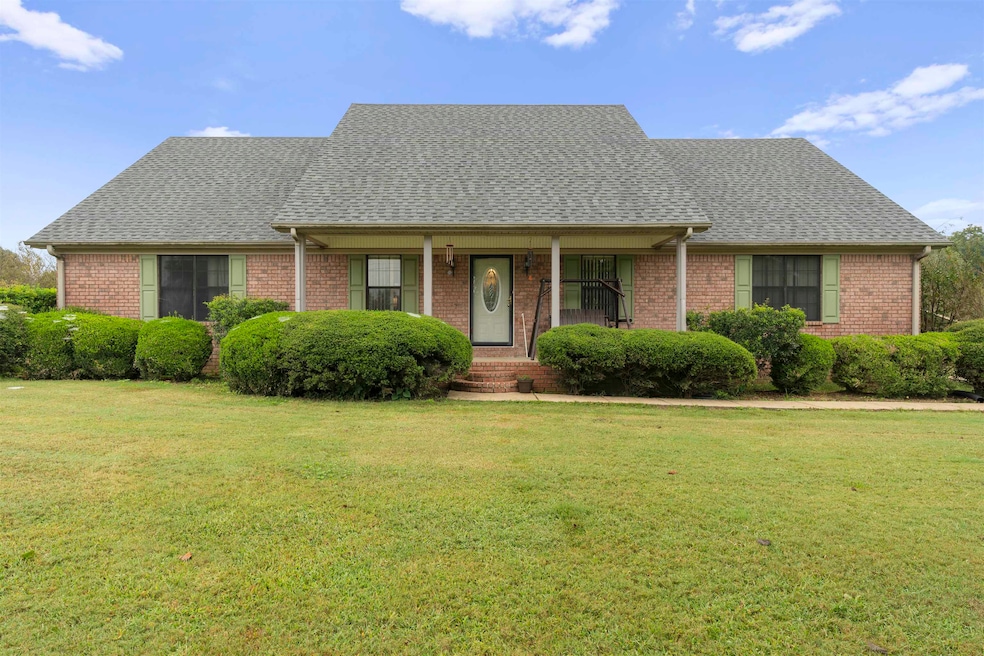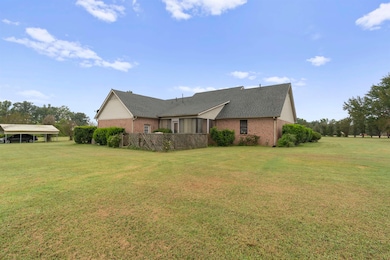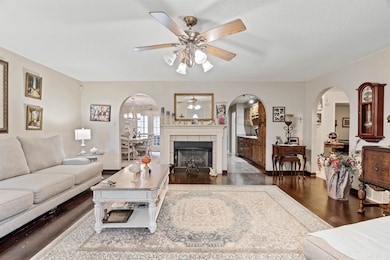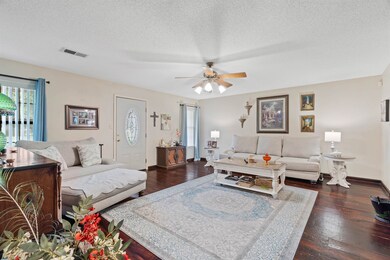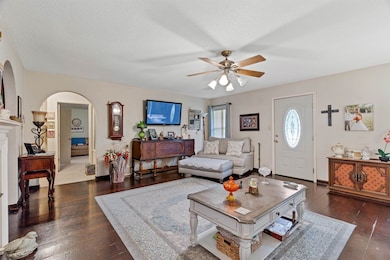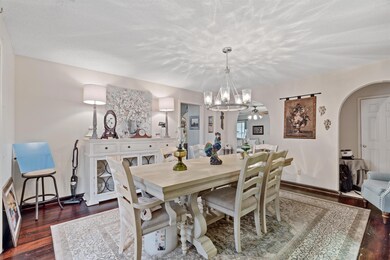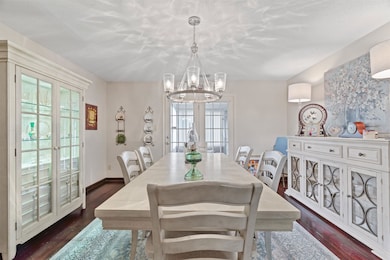
8310 Austin Peay Hwy Millington, TN 38053
4
Beds
2.5
Baths
2,000-2,199
Sq Ft
4
Acres
Highlights
- Updated Kitchen
- Deck
- Wood Flooring
- Landscaped Professionally
- Traditional Architecture
- Whirlpool Bathtub
About This Home
As of February 2025Welcome to this incredibly well maintained 4-bed 2.5-bath home on 4 acres. This home features a heated and cooled sunroom, brand new roof, new appliances, gas fireplace, and so much more. Don't miss out on this country living opportunity.
Home Details
Home Type
- Single Family
Est. Annual Taxes
- $2,549
Year Built
- Built in 2000
Lot Details
- 4 Acre Lot
- Landscaped Professionally
- Level Lot
- Few Trees
Home Design
- Traditional Architecture
- Slab Foundation
- Composition Shingle Roof
Interior Spaces
- 2,000-2,199 Sq Ft Home
- 2,142 Sq Ft Home
- 1-Story Property
- Ceiling Fan
- Gas Log Fireplace
- Window Treatments
- Living Room with Fireplace
- Dining Room
- Sun or Florida Room
- Termite Clearance
- Laundry Room
Kitchen
- Updated Kitchen
- Oven or Range
- Gas Cooktop
- Dishwasher
Flooring
- Wood
- Partially Carpeted
- Tile
Bedrooms and Bathrooms
- 4 Main Level Bedrooms
- Split Bedroom Floorplan
- Walk-In Closet
- Remodeled Bathroom
- Primary Bathroom is a Full Bathroom
- Dual Vanity Sinks in Primary Bathroom
- Whirlpool Bathtub
- Bathtub With Separate Shower Stall
Attic
- Attic Access Panel
- Pull Down Stairs to Attic
Parking
- 2 Car Attached Garage
- Workshop in Garage
- Side Facing Garage
- Garage Door Opener
- Driveway
Outdoor Features
- Deck
- Outdoor Storage
- Porch
Location
- Ground Level
Utilities
- Central Heating and Cooling System
- Heating System Uses Gas
- 220 Volts
- Well
- Gas Water Heater
- Septic Tank
Community Details
- Mccallen Subdivision
Listing and Financial Details
- Assessor Parcel Number D0117K B00013
Map
Create a Home Valuation Report for This Property
The Home Valuation Report is an in-depth analysis detailing your home's value as well as a comparison with similar homes in the area
Home Values in the Area
Average Home Value in this Area
Property History
| Date | Event | Price | Change | Sq Ft Price |
|---|---|---|---|---|
| 02/28/2025 02/28/25 | Sold | $360,000 | -7.7% | $180 / Sq Ft |
| 01/29/2025 01/29/25 | Pending | -- | -- | -- |
| 12/03/2024 12/03/24 | Price Changed | $389,999 | -2.5% | $195 / Sq Ft |
| 10/01/2024 10/01/24 | For Sale | $399,999 | -- | $200 / Sq Ft |
Source: Memphis Area Association of REALTORS®
Tax History
| Year | Tax Paid | Tax Assessment Tax Assessment Total Assessment is a certain percentage of the fair market value that is determined by local assessors to be the total taxable value of land and additions on the property. | Land | Improvement |
|---|---|---|---|---|
| 2024 | $2,549 | $75,200 | $10,025 | $65,175 |
| 2023 | $2,549 | $75,200 | $10,025 | $65,175 |
| 2022 | $2,549 | $75,200 | $10,025 | $65,175 |
| 2021 | $2,594 | $75,200 | $10,025 | $65,175 |
| 2020 | $1,972 | $48,700 | $10,025 | $38,675 |
| 2019 | $1,972 | $48,700 | $10,025 | $38,675 |
| 2018 | $1,972 | $48,700 | $10,025 | $38,675 |
| 2017 | $2,002 | $48,700 | $10,025 | $38,675 |
| 2016 | $1,946 | $44,525 | $0 | $0 |
| 2014 | $1,946 | $44,525 | $0 | $0 |
Source: Public Records
Mortgage History
| Date | Status | Loan Amount | Loan Type |
|---|---|---|---|
| Open | $288,000 | New Conventional | |
| Previous Owner | $46,600 | New Conventional | |
| Previous Owner | $113,000 | Unknown | |
| Previous Owner | $110,000 | Unknown | |
| Previous Owner | $130,400 | Construction |
Source: Public Records
Deed History
| Date | Type | Sale Price | Title Company |
|---|---|---|---|
| Warranty Deed | $360,000 | Guardian Title | |
| Warranty Deed | $38,000 | First American Title Ins Co |
Source: Public Records
Similar Homes in Millington, TN
Source: Memphis Area Association of REALTORS®
MLS Number: 10182359
APN: D0-117K-B0-0013
Nearby Homes
- 8059 Rosemark Rd
- 8457 E Kerrville Rosemark Rd
- 7941 Rosemark Rd
- 8314 Millington Arlington Rd
- 9190 Kerrville Rosemark Rd
- 0 McCalla Rd
- 8285 Brunswick Rd
- 8200 Brunswick Rd
- 0 N Bolton Way Rd Unit 10186217
- 8186 Leighton Ln
- 7964 Van Rd
- 380 Bethel Rd
- 7871 Sherman Rd
- 10160 Santa Rosa Dr
- 9470 Salem Woods Dr
- 7771 Sherman Rd
- 173 Squire's Grove Dr
- 10529 Moose Rd
- 56 Squires Grove Dr E
- 8699 Tracy Rd
