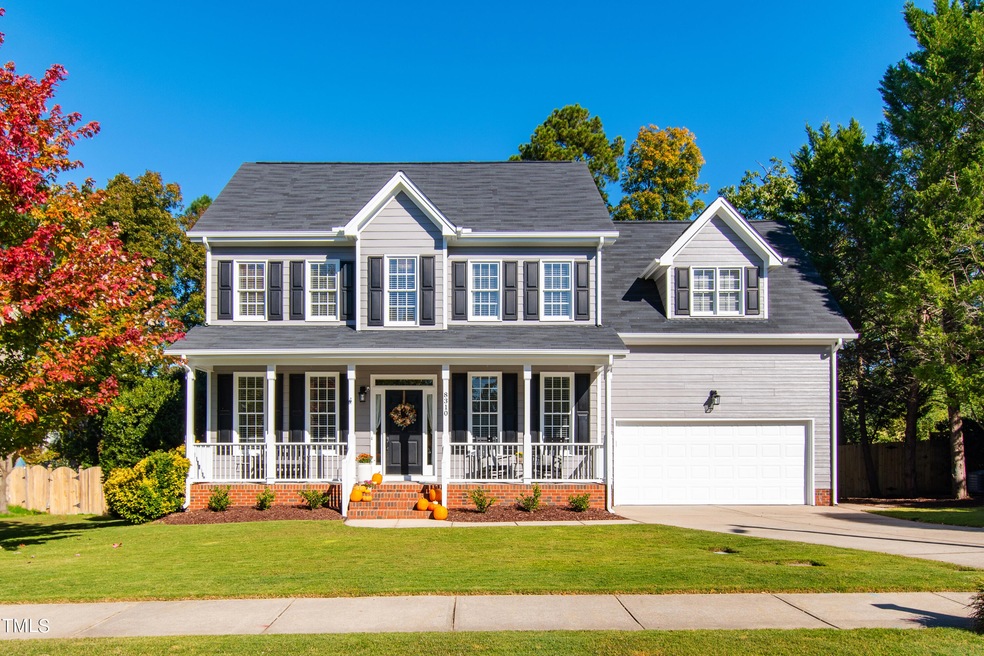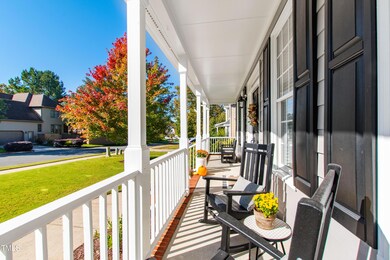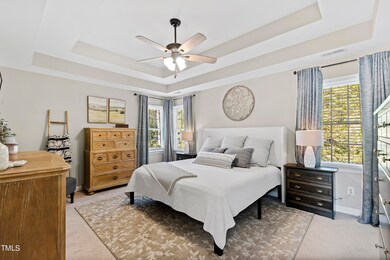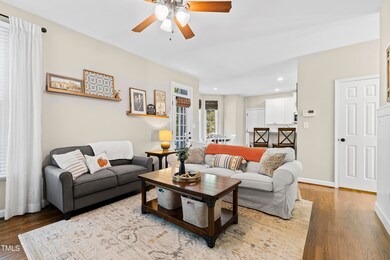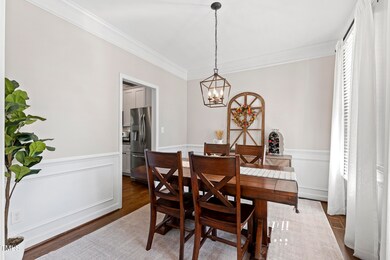
8310 Eagle View Dr Durham, NC 27713
Southpoint NeighborhoodHighlights
- Deck
- Wood Flooring
- Granite Countertops
- Traditional Architecture
- Whirlpool Bathtub
- Neighborhood Views
About This Home
As of November 2024Welcome Home to Your Peaceful Oasis!
This delightful home, nestled in a tranquil neighborhood, offers the perfect blend of comfort and convenience. Its inviting curb appeal will draw you in, and the spacious front porch is the ideal spot to relax and enjoy the community atmosphere.
Step inside to discover beautifully maintained oak floors throughout the main level, leading you to a completely renovated kitchen, perfect for entertaining friends and family. The dining room and breakfast area create welcoming spaces for sharing time together. Need a dedicated workspace? A convenient home office is just off the entryway.
Upstairs, the generously sized primary suite offers a tranquil retreat, while the additional bedrooms and study nook provide ample space for everyone. If you don't need a fourth bedroom, the extra space can easily be used as a fun game room.
The backyard is an outdoor oasis, featuring a large deck with pergola, patio, playset, and a charming shed. For nature enthusiasts, the American Tobacco Trail is just a short walk away, offering endless opportunities for exploration without leaving the neighborhood.
Enjoy the peace of mind that comes with a well-maintained home. The exterior has been freshly painted, and the HVAC system is brand new. With easy access to I-40, shopping, dining, and entertainment, everything you need is right at your fingertips.
Don't miss this incredible opportunity to make this beautiful home yours!
Home Details
Home Type
- Single Family
Est. Annual Taxes
- $3,630
Year Built
- Built in 2001 | Remodeled
Lot Details
- 10,019 Sq Ft Lot
- South Facing Home
- Wood Fence
- Landscaped
- Front and Back Yard Sprinklers
- Cleared Lot
- Back Yard Fenced and Front Yard
HOA Fees
- $10 Monthly HOA Fees
Parking
- 2 Car Attached Garage
- Front Facing Garage
- Garage Door Opener
- 3 Open Parking Spaces
Home Design
- Traditional Architecture
- Block Foundation
- Shingle Roof
- HardiePlank Type
Interior Spaces
- 2,166 Sq Ft Home
- 2-Story Property
- Central Vacuum
- Smooth Ceilings
- Ceiling Fan
- Fireplace With Glass Doors
- Fireplace Features Blower Fan
- Gas Log Fireplace
- Blinds
- Entrance Foyer
- Family Room with Fireplace
- Breakfast Room
- Dining Room
- Home Office
- Neighborhood Views
- Basement
- Crawl Space
- Pull Down Stairs to Attic
Kitchen
- Built-In Gas Range
- Microwave
- Dishwasher
- Stainless Steel Appliances
- Granite Countertops
Flooring
- Wood
- Carpet
- Luxury Vinyl Tile
Bedrooms and Bathrooms
- 4 Bedrooms
- Walk-In Closet
- Double Vanity
- Whirlpool Bathtub
- Separate Shower in Primary Bathroom
- Bathtub with Shower
- Walk-in Shower
Laundry
- Laundry Room
- Laundry on upper level
- Washer and Dryer
Outdoor Features
- Deck
- Covered patio or porch
- Outdoor Storage
- Playground
- Rain Gutters
Schools
- Lyons Farm Elementary School
- Githens Middle School
- Jordan High School
Horse Facilities and Amenities
- Grass Field
Utilities
- Central Heating and Cooling System
- Heating System Uses Natural Gas
- Underground Utilities
- Natural Gas Connected
- Gas Water Heater
- Cable TV Available
Community Details
- Eagles Pointe HOA
- Eagles Pointe Subdivision
Listing and Financial Details
- Assessor Parcel Number 143410
Map
Home Values in the Area
Average Home Value in this Area
Property History
| Date | Event | Price | Change | Sq Ft Price |
|---|---|---|---|---|
| 11/21/2024 11/21/24 | Sold | $636,000 | +1.8% | $294 / Sq Ft |
| 10/27/2024 10/27/24 | Pending | -- | -- | -- |
| 10/24/2024 10/24/24 | For Sale | $625,000 | -- | $289 / Sq Ft |
Tax History
| Year | Tax Paid | Tax Assessment Tax Assessment Total Assessment is a certain percentage of the fair market value that is determined by local assessors to be the total taxable value of land and additions on the property. | Land | Improvement |
|---|---|---|---|---|
| 2024 | $4,189 | $300,276 | $76,875 | $223,401 |
| 2023 | $3,933 | $300,276 | $76,875 | $223,401 |
| 2022 | $3,843 | $300,276 | $76,875 | $223,401 |
| 2021 | $3,825 | $300,276 | $76,875 | $223,401 |
| 2020 | $3,735 | $300,276 | $76,875 | $223,401 |
| 2019 | $3,735 | $300,276 | $76,875 | $223,401 |
| 2018 | $3,538 | $260,842 | $43,050 | $217,792 |
| 2017 | $3,512 | $260,842 | $43,050 | $217,792 |
| 2016 | $3,394 | $260,842 | $43,050 | $217,792 |
| 2015 | $3,479 | $251,348 | $48,200 | $203,148 |
| 2014 | $3,479 | $251,348 | $48,200 | $203,148 |
Mortgage History
| Date | Status | Loan Amount | Loan Type |
|---|---|---|---|
| Open | $411,000 | New Conventional | |
| Closed | $411,000 | New Conventional | |
| Previous Owner | $195,000 | Credit Line Revolving | |
| Previous Owner | $261,000 | New Conventional | |
| Previous Owner | $267,750 | New Conventional | |
| Previous Owner | $30,000 | Credit Line Revolving | |
| Previous Owner | $212,000 | New Conventional | |
| Previous Owner | $209,600 | New Conventional | |
| Previous Owner | $62,000 | Credit Line Revolving | |
| Previous Owner | $200,000 | Unknown | |
| Previous Owner | $196,000 | Fannie Mae Freddie Mac | |
| Previous Owner | $42,200 | Credit Line Revolving | |
| Previous Owner | $30,000 | Stand Alone Second | |
| Previous Owner | $168,000 | No Value Available |
Deed History
| Date | Type | Sale Price | Title Company |
|---|---|---|---|
| Warranty Deed | $636,000 | None Listed On Document | |
| Warranty Deed | $636,000 | None Listed On Document | |
| Warranty Deed | $315,000 | None Available | |
| Warranty Deed | $245,000 | -- | |
| Warranty Deed | $210,500 | -- |
Similar Homes in Durham, NC
Source: Doorify MLS
MLS Number: 10059757
APN: 143410
- 8005 Somerdale Dr
- 7920 Leonardo Dr
- 8308 Buck Crossing Dr
- 8005 Sundance Cir
- 7422 Abron Dr
- 1508 Bellenden Dr
- 1203 Great Egret Way
- 1201 Bellenden Dr
- 1106 Bellenden Dr
- 1120 Scholastic Cir
- 1216 Caribou Crossing
- 1311 Antler Point Dr
- 1210 Caribou Crossing
- 8115 Massey Chapel Rd
- 215 Graduate Ct
- 508 Colvard Woods Way
- 504 Colvard Woods Way
- 600 Audubon Lake Dr Unit 5a32
- 535 Darby Glen Ln
- 519 Darby Glen Ln
