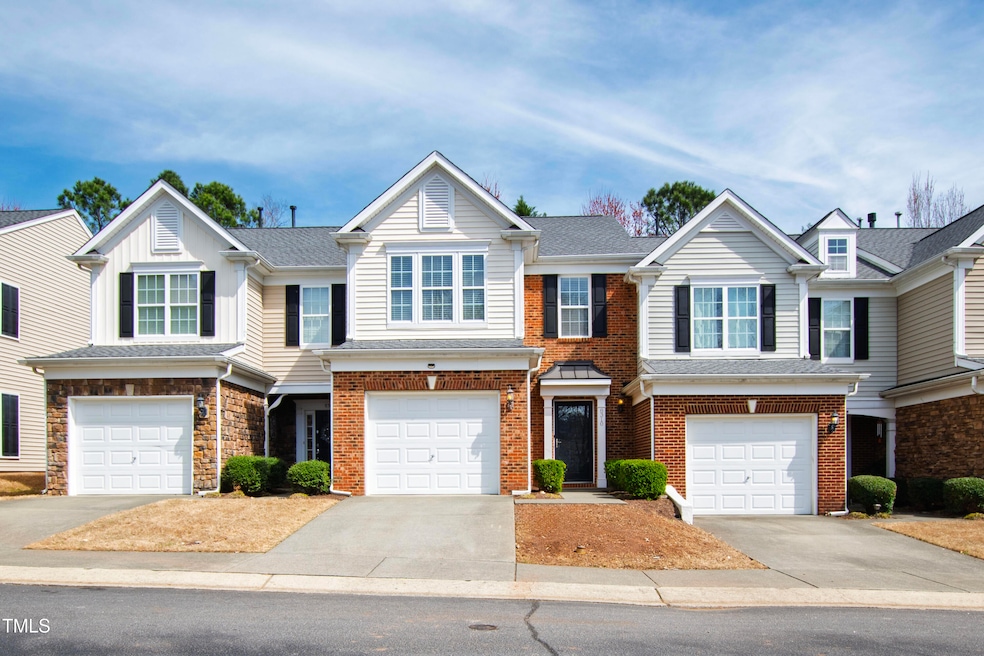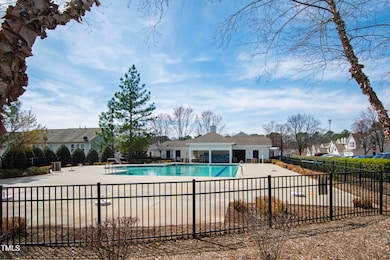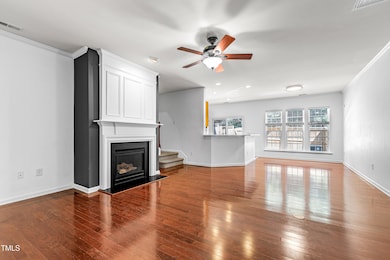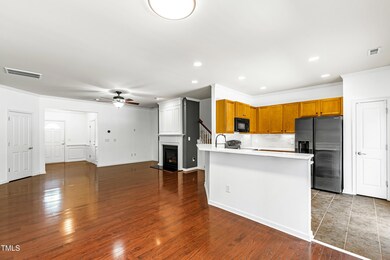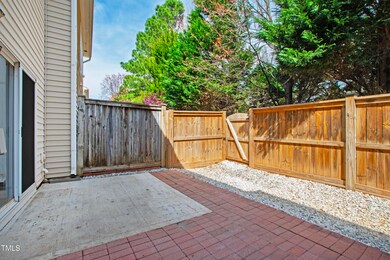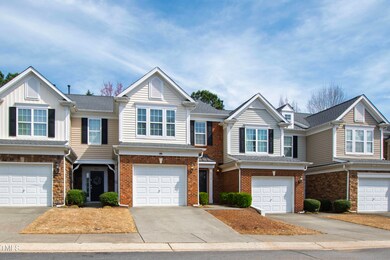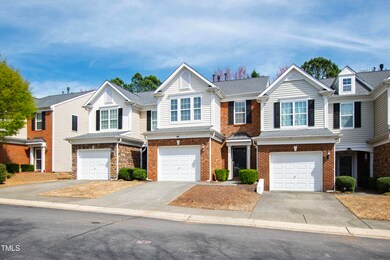
8310 Pilots View Dr Raleigh, NC 27617
Umstead NeighborhoodHighlights
- In Ground Pool
- Clubhouse
- Engineered Wood Flooring
- Leesville Road Elementary School Rated A
- Traditional Architecture
- Fireplace
About This Home
As of April 2025This two-story townhome combines comfort and convenience, with recent upgrades such as a new roof (2025), HVAC system (2024), backyard fence, and a water heater installed in 2021. The one-car garage offers built-in storage, enhancing functionality. A sunny entry foyer leads into the spacious family room, complete with a cozy fireplace, and seamlessly flows into the kitchen. The kitchen features quartz countertops, a stylish tile backsplash, a pantry, and a sliding glass door that opens to the landscaped fenced yard (maintenance free as well). The open layout allows the kitchen to overlook the eat-in breakfast area and family room, creating a perfect space for entertaining.Upstairs, you'll find a convenient hall laundry room and a primary suite that includes a walk-in closet and an updated bath with double vanities. Two additional guest bedrooms share a full bath.Here, you'll also have direct access to a community clubhouse with a swimming pool. With its proximity to Brier Creek shops, RDU, and RTP, this home offers the perfect combination of comfort, convenience, and location.
Townhouse Details
Home Type
- Townhome
Est. Annual Taxes
- $3,109
Year Built
- Built in 2008
Lot Details
- 1,742 Sq Ft Lot
- Two or More Common Walls
- Wood Fence
- Back Yard Fenced
HOA Fees
- $157 Monthly HOA Fees
Parking
- 1 Car Attached Garage
- Additional Parking
- 1 Open Parking Space
- Parking Lot
Home Design
- Traditional Architecture
- Brick Veneer
- Slab Foundation
- Architectural Shingle Roof
Interior Spaces
- 1,617 Sq Ft Home
- 2-Story Property
- Smooth Ceilings
- Ceiling Fan
- Fireplace
Kitchen
- Eat-In Kitchen
- Free-Standing Range
- Microwave
- Plumbed For Ice Maker
Flooring
- Engineered Wood
- Tile
Bedrooms and Bathrooms
- 3 Bedrooms
- Walk-In Closet
Outdoor Features
- In Ground Pool
- Patio
Schools
- Leesville Road Elementary And Middle School
- Leesville Road High School
Utilities
- Forced Air Heating and Cooling System
Listing and Financial Details
- Assessor Parcel Number 0777685771
Community Details
Overview
- Association fees include insurance, ground maintenance, pest control
- Hrw Managment Association, Phone Number (919) 787-9000
- Glenwood Crossing Subdivision
- Maintained Community
Amenities
- Clubhouse
Recreation
- Community Pool
Map
Home Values in the Area
Average Home Value in this Area
Property History
| Date | Event | Price | Change | Sq Ft Price |
|---|---|---|---|---|
| 04/22/2025 04/22/25 | Sold | $370,900 | -2.4% | $229 / Sq Ft |
| 03/28/2025 03/28/25 | Pending | -- | -- | -- |
| 03/20/2025 03/20/25 | For Sale | $379,900 | -- | $235 / Sq Ft |
Tax History
| Year | Tax Paid | Tax Assessment Tax Assessment Total Assessment is a certain percentage of the fair market value that is determined by local assessors to be the total taxable value of land and additions on the property. | Land | Improvement |
|---|---|---|---|---|
| 2024 | $3,109 | $355,683 | $110,000 | $245,683 |
| 2023 | $2,758 | $251,163 | $48,000 | $203,163 |
| 2022 | $2,563 | $251,163 | $48,000 | $203,163 |
| 2021 | $2,464 | $251,163 | $48,000 | $203,163 |
| 2020 | $2,419 | $251,163 | $48,000 | $203,163 |
| 2019 | $2,183 | $186,631 | $40,000 | $146,631 |
| 2018 | $2,059 | $186,631 | $40,000 | $146,631 |
| 2017 | $1,962 | $186,631 | $40,000 | $146,631 |
| 2016 | $1,921 | $186,631 | $40,000 | $146,631 |
| 2015 | $2,020 | $193,127 | $40,000 | $153,127 |
| 2014 | -- | $193,127 | $40,000 | $153,127 |
Mortgage History
| Date | Status | Loan Amount | Loan Type |
|---|---|---|---|
| Open | $209,600 | New Conventional | |
| Previous Owner | $164,825 | New Conventional | |
| Previous Owner | $189,296 | FHA | |
| Previous Owner | $187,723 | FHA | |
| Previous Owner | $188,935 | FHA |
Deed History
| Date | Type | Sale Price | Title Company |
|---|---|---|---|
| Warranty Deed | $262,000 | None Available | |
| Warranty Deed | $173,500 | None Available | |
| Interfamily Deed Transfer | -- | None Available | |
| Warranty Deed | $192,000 | None Available |
Similar Homes in the area
Source: Doorify MLS
MLS Number: 10083132
APN: 0777.02-68-5771-000
- 8329 Pilots View Dr
- 8217 Pilots View Dr
- 8721 Owl Roost Place
- 8230 Ebenezer Church Rd
- 8457 Reedy Ridge Ln
- 8415 Reedy Ridge Ln
- 8412 Lunar Stone Place
- 8244 City Loft Ct
- 8208 City Loft Ct
- 8521 Mount Valley Ln
- 8125 Rhiannon Rd
- 8803 Camden Park Dr
- 8730 Cypress Grove Run
- 8032 Sycamore Hill Ln
- 8023 Sycamore Hill Ln
- 8822 Orchard Grove Way
- 8215 Cushing St
- 7710 Astoria Place
- 8300 Clarks Branch Dr
- 7533 Silver View Ln
