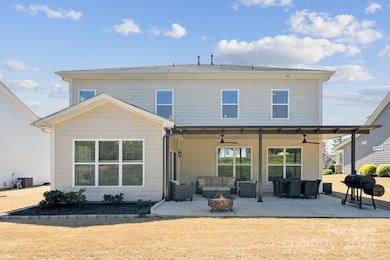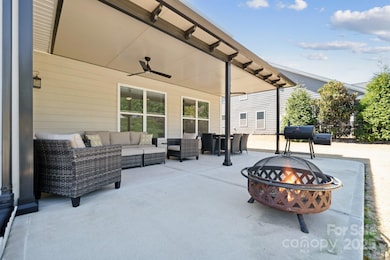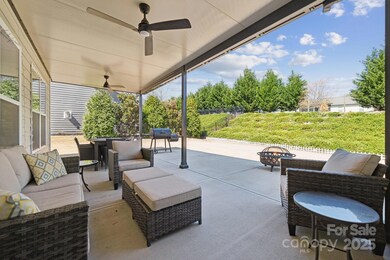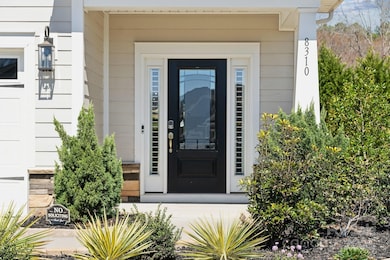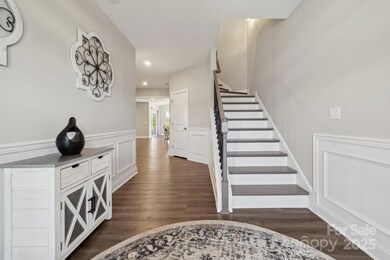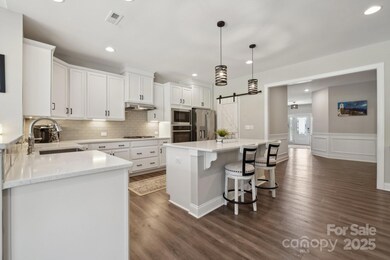
8310 Sandstone Crest Ln Indian Land, SC 29707
Indian Land NeighborhoodEstimated payment $4,546/month
Highlights
- Open Floorplan
- Clubhouse
- Mud Room
- Harrisburg Elementary School Rated A-
- Private Lot
- Community Pool
About This Home
This exquisite 5-bedroom home boasts a generous, open floor plan, offering abundant space and a private, serene backyard retreat perfect for elegant outdoor living. Easy one-step entry with a main-level bedroom & full bathroom. Beautifully designed kitchen with quartz countertops, stainless steel appliances, a gas cooktop, vented hood, expansive island & walk-in pantry (refrig. conveys). Enjoy natural light from the sunroom off the kitchen—perfect as a dining area—and relax in the spacious living room with a gas fireplace. Upstairs features the primary bedroom w/upgraded sliding barn door leading to ensuite bathroom with shower & tub, walk-in closet. Spacious bonus room, large laundry room with sink (washer/dryer conveys). Upgraded covered patio system and extended patio slab w/future screen-in option (16k). House is appointed with abundant storage, tankless water heater, dual HVAC units/separate zones. Community pool & clubhouse, and just minutes from all Ballantyne has to offer.
Listing Agent
Coldwell Banker Realty Brokerage Email: sharon.montgomery@cbrealty.com License #345160

Open House Schedule
-
Sunday, April 27, 202511:00 am to 2:00 pm4/27/2025 11:00:00 AM +00:004/27/2025 2:00:00 PM +00:00Add to Calendar
Home Details
Home Type
- Single Family
Est. Annual Taxes
- $3,310
Year Built
- Built in 2020
Lot Details
- Private Lot
- Property is zoned MDR
HOA Fees
- $83 Monthly HOA Fees
Parking
- 3 Car Attached Garage
- Driveway
Home Design
- Slab Foundation
- Stone Veneer
Interior Spaces
- 2-Story Property
- Open Floorplan
- Ceiling Fan
- Insulated Windows
- Mud Room
- Entrance Foyer
- Living Room with Fireplace
- Pull Down Stairs to Attic
- Electric Dryer Hookup
Kitchen
- Breakfast Bar
- Built-In Oven
- Gas Cooktop
- Range Hood
- Microwave
- Plumbed For Ice Maker
- Dishwasher
- Kitchen Island
- Disposal
Flooring
- Tile
- Vinyl
Bedrooms and Bathrooms
- 4 Full Bathrooms
Outdoor Features
- Covered patio or porch
Schools
- Harrisburg Elementary School
- Indian Land Middle School
- Indian Land High School
Utilities
- Forced Air Zoned Heating and Cooling System
- Cooling System Powered By Gas
- Floor Furnace
- Vented Exhaust Fan
- Heating System Uses Natural Gas
- Underground Utilities
- Tankless Water Heater
- Gas Water Heater
- Fiber Optics Available
Listing and Financial Details
- Assessor Parcel Number 003L-OC-005.00
- Tax Block 3
Community Details
Overview
- Covington North HOA, Phone Number (866) 473-2573
- Built by Essex Homes
- The Traditions At Covington Subdivision, Hillcrest Floorplan
- Mandatory home owners association
Amenities
- Clubhouse
Recreation
- Community Playground
- Community Pool
Map
Home Values in the Area
Average Home Value in this Area
Tax History
| Year | Tax Paid | Tax Assessment Tax Assessment Total Assessment is a certain percentage of the fair market value that is determined by local assessors to be the total taxable value of land and additions on the property. | Land | Improvement |
|---|---|---|---|---|
| 2024 | $3,310 | $20,276 | $4,000 | $16,276 |
| 2023 | $3,310 | $20,276 | $4,000 | $16,276 |
| 2022 | $3,239 | $20,276 | $4,000 | $16,276 |
| 2021 | $2,920 | $18,576 | $3,000 | $15,576 |
| 2020 | $425 | $1,305 | $1,305 | $0 |
Property History
| Date | Event | Price | Change | Sq Ft Price |
|---|---|---|---|---|
| 04/17/2025 04/17/25 | For Sale | $750,000 | -- | $207 / Sq Ft |
Deed History
| Date | Type | Sale Price | Title Company |
|---|---|---|---|
| Quit Claim Deed | -- | None Available | |
| Deed | $465,480 | None Available | |
| Limited Warranty Deed | $669,900 | None Available |
Mortgage History
| Date | Status | Loan Amount | Loan Type |
|---|---|---|---|
| Previous Owner | $225,000 | New Conventional |
Similar Homes in Indian Land, SC
Source: Canopy MLS (Canopy Realtor® Association)
MLS Number: 4232992
APN: 0003L-0C-005.00
- 6858 Hunts Mesa Dr
- 2296 Idol Rock Dr
- 5476 Haystack Ave
- 10843 Caroline Acres Rd
- 8429 Golden Stone Ln
- 7133 Sumters Camp Trail
- 7157 Sumters Camp Trail
- 7206 Sumters Camp Trail
- 15011 Balenie Trace Ln
- 14818 Hawick Manor Ln
- 12404 McAllister Park Dr
- 15002 Strathmoor Dr
- 16718 Dolcetto Way
- 26243 Camden Woods Dr
- 12421 Fiorentina St
- 14621 Sapphire Ln
- 14723 Sapphire Ln
- 17137 Red Feather Dr Unit 17137
- 9069 Blue Ridge Dr
- 17135 Red Feather Dr Unit 17135

