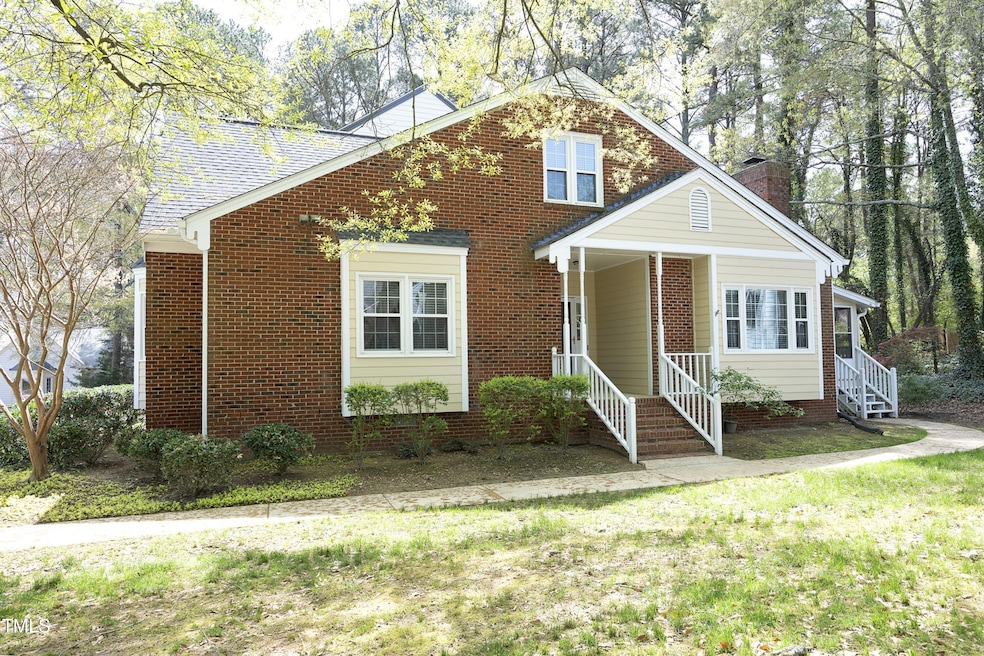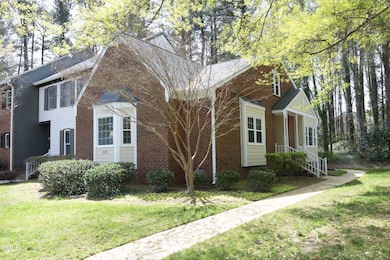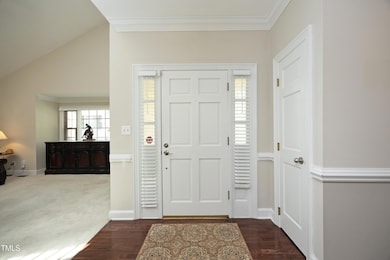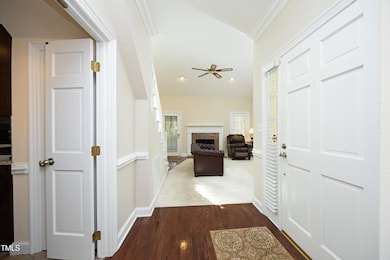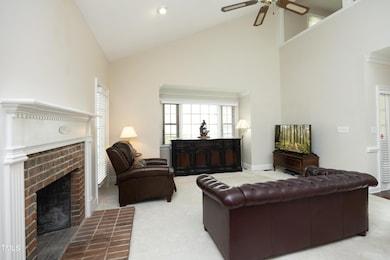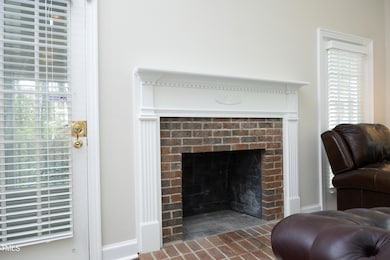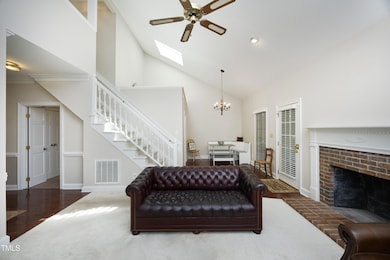
8310 Wycombe Ln Raleigh, NC 27615
Estimated payment $2,569/month
Highlights
- Open Floorplan
- Clubhouse
- Cathedral Ceiling
- West Millbrook Middle School Rated A-
- Transitional Architecture
- Wood Flooring
About This Home
** Spectacular End Unit In Popular Wycombe Manor !! Soaring Two Story Family Room W/ Fireplace. First Floor Primary Bedroom W/Walk In Closet & Bay Window. Renovated Primary Bathroom That Includes Large Walk In Tiled Shower & Double Vanity. Spacious Secondary First Floor Bedroom. Large Eat-In Kitchen. Separate Dining Room. Second Floor 3rd Bedroom/Loft With Full Bathroom & Walk-In Closet. Private Screen Porch Overlooks Serene Wooded Common Area .New Roof 2024 & New AC Unit 2021. Community Pool & Tennis Courts. Great Location, Convenient To Shopping & Restaurants.
Open House Schedule
-
Saturday, April 26, 20252:00 to 4:00 pm4/26/2025 2:00:00 PM +00:004/26/2025 4:00:00 PM +00:00Add to Calendar
-
Sunday, April 27, 20252:00 am to 4:00 pm4/27/2025 2:00:00 AM +00:004/27/2025 4:00:00 PM +00:00Add to Calendar
Townhouse Details
Home Type
- Townhome
Est. Annual Taxes
- $2,658
Year Built
- Built in 1985
Lot Details
- 3,049 Sq Ft Lot
- Property fronts a private road
- End Unit
- Landscaped
HOA Fees
- $228 Monthly HOA Fees
Home Design
- Transitional Architecture
- Brick Exterior Construction
- Brick Foundation
- Shingle Roof
- Masonite
Interior Spaces
- 1,662 Sq Ft Home
- 1-Story Property
- Open Floorplan
- Cathedral Ceiling
- Ceiling Fan
- Skylights
- Entrance Foyer
- Family Room with Fireplace
- Dining Room
- Screened Porch
- Storage
- Laundry on main level
- Basement
- Crawl Space
Kitchen
- Eat-In Kitchen
- Electric Range
- Granite Countertops
- Disposal
Flooring
- Wood
- Carpet
- Tile
Bedrooms and Bathrooms
- 3 Bedrooms
- Walk-In Closet
- 3 Full Bathrooms
- Double Vanity
- Bathtub with Shower
- Walk-in Shower
Parking
- 2 Parking Spaces
- 2 Open Parking Spaces
Accessible Home Design
- Accessible Common Area
Outdoor Features
- Outdoor Storage
- Rain Gutters
Schools
- North Ridge Elementary School
- West Millbrook Middle School
- Sanderson High School
Utilities
- Central Air
- Heating Available
Listing and Financial Details
- Assessor Parcel Number 1707791736
Community Details
Overview
- Association fees include ground maintenance, maintenance structure, road maintenance
- Towne Properties Association, Phone Number (919) 878-8787
- Wycombe Manor Subdivision
- Maintained Community
Amenities
- Clubhouse
Recreation
- Tennis Courts
- Community Pool
Map
Home Values in the Area
Average Home Value in this Area
Tax History
| Year | Tax Paid | Tax Assessment Tax Assessment Total Assessment is a certain percentage of the fair market value that is determined by local assessors to be the total taxable value of land and additions on the property. | Land | Improvement |
|---|---|---|---|---|
| 2024 | $2,658 | $303,704 | $95,000 | $208,704 |
| 2023 | $2,518 | $229,154 | $45,000 | $184,154 |
| 2022 | $2,340 | $229,154 | $45,000 | $184,154 |
| 2021 | $2,250 | $229,154 | $45,000 | $184,154 |
| 2020 | $2,209 | $229,154 | $45,000 | $184,154 |
| 2019 | $2,033 | $173,707 | $35,000 | $138,707 |
| 2018 | $1,918 | $173,707 | $35,000 | $138,707 |
| 2017 | $1,827 | $173,707 | $35,000 | $138,707 |
| 2016 | $1,790 | $173,707 | $35,000 | $138,707 |
| 2015 | $1,848 | $176,570 | $39,000 | $137,570 |
| 2014 | $1,754 | $176,570 | $39,000 | $137,570 |
Property History
| Date | Event | Price | Change | Sq Ft Price |
|---|---|---|---|---|
| 04/04/2025 04/04/25 | For Sale | $379,900 | -- | $229 / Sq Ft |
Deed History
| Date | Type | Sale Price | Title Company |
|---|---|---|---|
| Warranty Deed | $170,000 | None Available |
Mortgage History
| Date | Status | Loan Amount | Loan Type |
|---|---|---|---|
| Previous Owner | $130,500 | New Conventional | |
| Previous Owner | $132,000 | Unknown | |
| Previous Owner | $136,507 | Credit Line Revolving | |
| Previous Owner | $45,000 | Credit Line Revolving | |
| Previous Owner | $118,200 | Stand Alone First | |
| Previous Owner | $15,000 | Credit Line Revolving |
Similar Homes in the area
Source: Doorify MLS
MLS Number: 10085154
APN: 1707.07-79-1736-000
- 8325 Wycombe Ln
- 8000 Old Deer Trail
- 109 Chatterson Dr
- 8304 Circlewood Ct
- 313 Crown Oaks Dr
- 8305 Society Place
- 8805 Mourning Dove Rd
- 7746 Kingsberry Ct Unit 213A
- 748 Weathergreen Dr
- 7727 Ohmann Ct
- 42 Renwick Ct
- 109 Yorkchester Way
- 7429 Ashbury Ct
- 7383 Sandy Creek Dr
- 7715 Bernadette Ln Unit 321D
- 8426 Garnet Rose Ln
- 7305 Sandy Creek Dr Unit O4
- 7317 Sandy Creek Dr
- 1004 Plateau Ln
- 8410 Zinc Autumn Path
