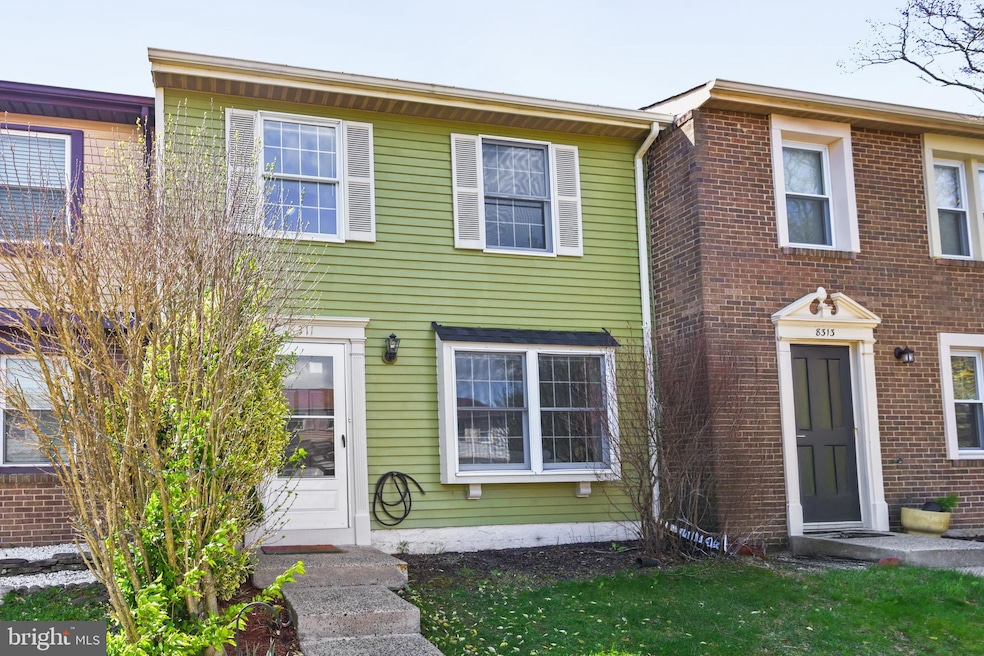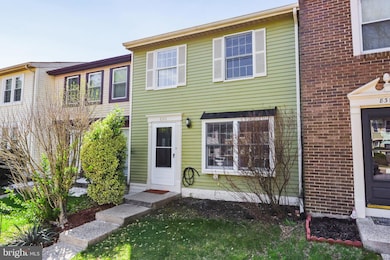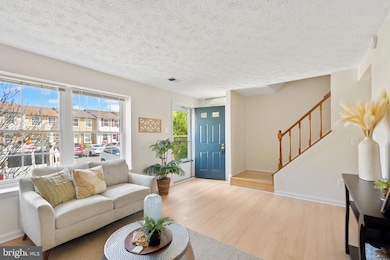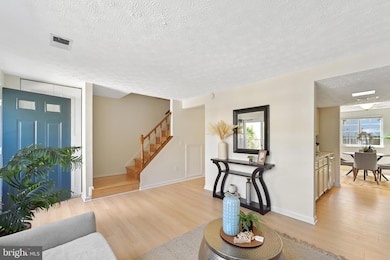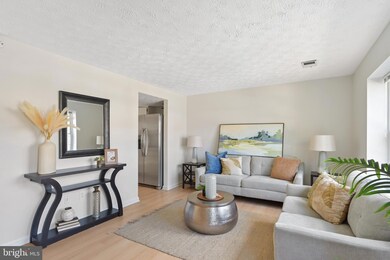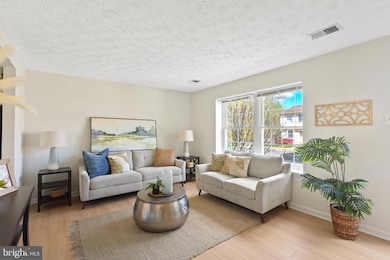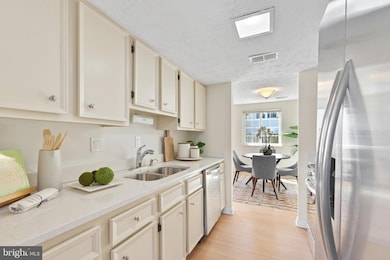
8311 Bark Tree Ct Springfield, VA 22153
Newington Forest NeighborhoodEstimated payment $3,286/month
Highlights
- View of Trees or Woods
- Colonial Architecture
- Wooded Lot
- South County Middle School Rated A
- Deck
- Traditional Floor Plan
About This Home
**Wonderful townhome offering 3 bedrooms & 2.5 baths in the beautifully planned neighborhood of Newington Forest**Brand new, light oak luxury vinyl plank flooring welcomes you to a relaxing family/living room area. Freshly painted throughout neutral colors. Beautifully upgraded Kitchen with white Silestone countertops, brand new Stainless Steel appliances & flows nicely into the dining & office areas. Remodeled half bath & laundry area with full sized washer & dryer. Big windows let in lots of natural light & exit through the back door to a main level deck, storage shed & fully fenced rear yard. Make your way to the bedroom where you will find hardwood flooring throughout, freshly painted, modern lighting & 3 spacious bedrooms. Beautifully built primary bathroom with floor to ceiling subway tile walk-in shower, black matte fixtures, comfort height vanity, designer mirror & contemporary lighting. Newer hot water heater, HVAC & brand new Architectural shingle roof! Nestled in a iddilic setting, walk to Lake Mercer park & lots of neighborhood amenities too: outdoor pool, on site HOA with community room, tennis courts, basketball courts, playgrounds, walking/jogging trails through wooded common ground, & more! Excellent central location in Fairfax County, a short drive down the Parkway to the Franconia/Springfield Metro, Site of new Franconia/Springfield hospital (coming in a few years) NSA Building on Backlick Rd, easy commute to Fort Belvoir & other commuter routes.
Townhouse Details
Home Type
- Townhome
Est. Annual Taxes
- $4,856
Year Built
- Built in 1981
Lot Details
- 1,340 Sq Ft Lot
- Privacy Fence
- Wood Fence
- Back Yard Fenced
- Landscaped
- Wooded Lot
- Property is in excellent condition
HOA Fees
- $91 Monthly HOA Fees
Property Views
- Woods
- Garden
Home Design
- Colonial Architecture
- Slab Foundation
- Architectural Shingle Roof
- Aluminum Siding
Interior Spaces
- 1,280 Sq Ft Home
- Property has 2 Levels
- Traditional Floor Plan
- Chair Railings
- Ceiling Fan
- Insulated Doors
- Living Room
- Formal Dining Room
- Den
Kitchen
- Breakfast Area or Nook
- Electric Oven or Range
- Dishwasher
- Upgraded Countertops
- Disposal
Flooring
- Wood
- Ceramic Tile
- Luxury Vinyl Plank Tile
Bedrooms and Bathrooms
- 3 Bedrooms
- En-Suite Primary Bedroom
- En-Suite Bathroom
Laundry
- Laundry on main level
- Electric Dryer
- Washer
Home Security
Parking
- Assigned parking located at #8311 x 2
- Parking Lot
- 2 Assigned Parking Spaces
Schools
- Newington Forest Elementary School
- South County Middle School
- South County High School
Utilities
- Central Air
- Heat Pump System
- Electric Water Heater
Additional Features
- Deck
- Suburban Location
Listing and Financial Details
- Tax Lot 1146
- Assessor Parcel Number 0983 04 1146
Community Details
Overview
- Association fees include common area maintenance, management, pool(s), reserve funds, road maintenance, recreation facility, snow removal, trash
- Newington Forest HOA
- Newington Forest Subdivision
Recreation
- Tennis Courts
- Community Basketball Court
- Community Playground
- Community Pool
- Bike Trail
Pet Policy
- Pets Allowed
Security
- Storm Doors
Map
Home Values in the Area
Average Home Value in this Area
Tax History
| Year | Tax Paid | Tax Assessment Tax Assessment Total Assessment is a certain percentage of the fair market value that is determined by local assessors to be the total taxable value of land and additions on the property. | Land | Improvement |
|---|---|---|---|---|
| 2024 | $4,544 | $392,270 | $145,000 | $247,270 |
| 2023 | $4,273 | $378,660 | $140,000 | $238,660 |
| 2022 | $4,201 | $367,410 | $135,000 | $232,410 |
| 2021 | $3,959 | $337,350 | $125,000 | $212,350 |
| 2020 | $3,761 | $317,790 | $115,000 | $202,790 |
| 2019 | $3,580 | $302,500 | $105,000 | $197,500 |
| 2018 | $3,336 | $290,060 | $100,000 | $190,060 |
| 2017 | $3,266 | $281,340 | $95,000 | $186,340 |
| 2016 | $3,142 | $271,200 | $90,000 | $181,200 |
| 2015 | $2,971 | $266,200 | $85,000 | $181,200 |
| 2014 | $2,783 | $249,900 | $82,000 | $167,900 |
Property History
| Date | Event | Price | Change | Sq Ft Price |
|---|---|---|---|---|
| 04/09/2025 04/09/25 | For Sale | $499,900 | +16.3% | $391 / Sq Ft |
| 11/18/2024 11/18/24 | Sold | $430,000 | -2.3% | $336 / Sq Ft |
| 10/18/2024 10/18/24 | For Sale | $440,000 | -- | $344 / Sq Ft |
Deed History
| Date | Type | Sale Price | Title Company |
|---|---|---|---|
| Deed | $430,000 | Fidelity National Title | |
| Gift Deed | -- | -- | |
| Deed | $103,000 | -- |
Mortgage History
| Date | Status | Loan Amount | Loan Type |
|---|---|---|---|
| Previous Owner | $20,500 | New Conventional | |
| Previous Owner | $112,992 | New Conventional | |
| Previous Owner | $157,000 | New Conventional | |
| Previous Owner | $103,250 | FHA |
Similar Homes in Springfield, VA
Source: Bright MLS
MLS Number: VAFX2232196
APN: 0983-04-1146
- 8434 Sugar Creek Ln
- 8288 Morning Dew Ct
- 8442 Sugar Creek Ln
- 8351 Rocky Forge Ct
- 8287 Morning Dew Ct
- 8470 Sugar Creek Ln
- 8201 Burning Forest Ct
- 8406 Great Lake Ln
- 8412 Great Lake Ln
- 8429 Ambrose Ct
- 8480 Catia Ln
- 8506 Golden Ridge Ct
- 8548 Golden Ridge Ct
- 8608 Monacan Ct
- 8550 Blackfoot Ct
- 8188 Curving Creek Ct
- 8778 Susquehanna St
- 8442 Red Eagle Ct
- 8212 Pasquel Flower Place
- 7896 Godolphin Dr
