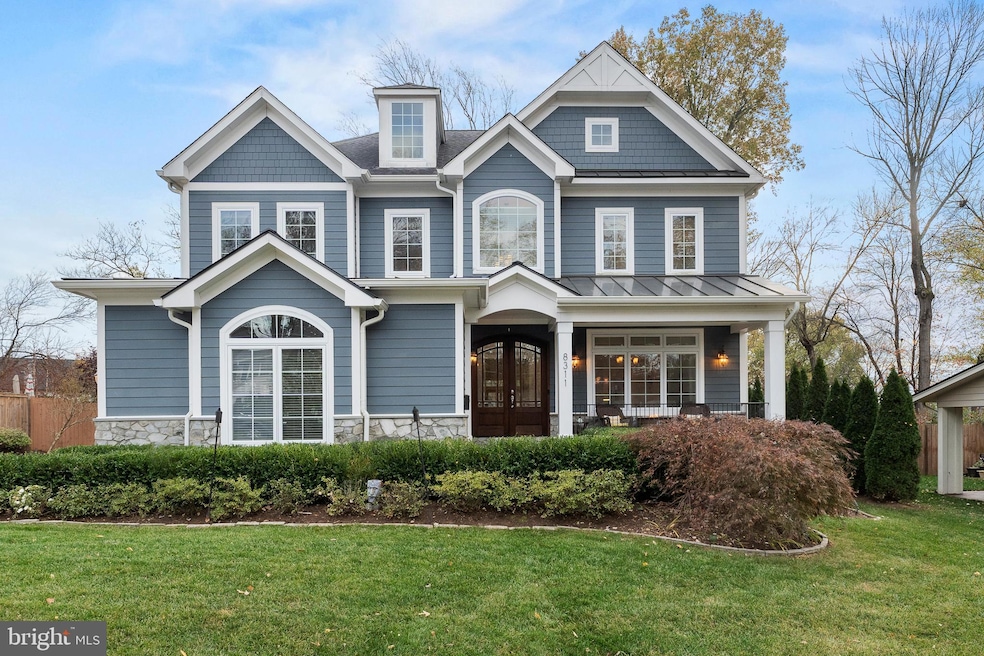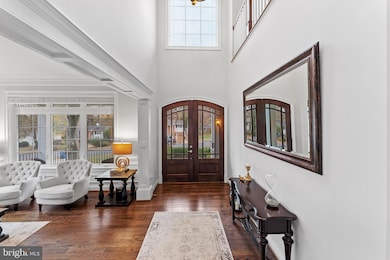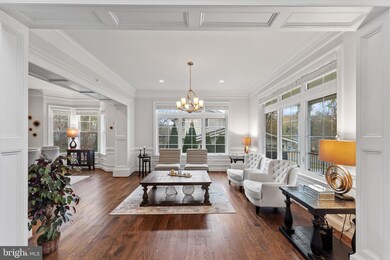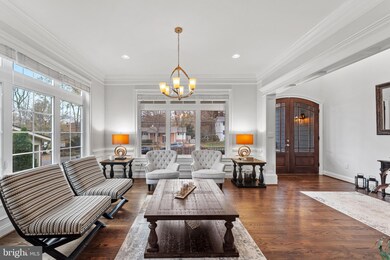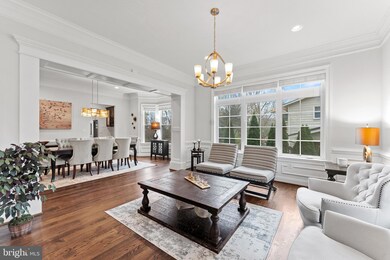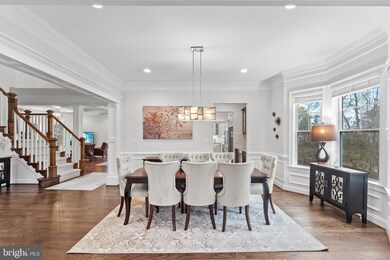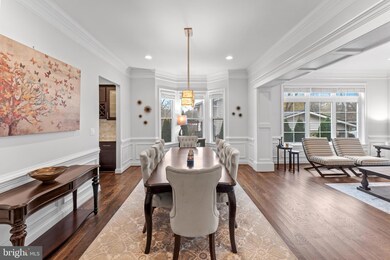
8311 Colby St Vienna, VA 22180
Highlights
- Craftsman Architecture
- Deck
- No HOA
- Stenwood Elementary School Rated A
- Wood Flooring
- Community Pool
About This Home
As of December 2024Welcome to this beautiful home in the Dunn Loring Woods subdivision of Vienna Virginia. This custom home features a 3 car, side load garage with Tesla Charger, a flat fenced in backyard with paver patio and gas hardline firepit, deck with retractable awning & gas line for your grill, a wonderful front porch & 5 bedrooms, 5.5 bathrooms on three finished levels totaling just over 6,000 sqft. Gleaming hardwood floors greet you and are throughout the main and second level. Open concept living makes this home perfect for entertaining! The gorgeous gourmet kitchen features Kitchen Aid stainless steel appliances (gas stove and electric wall oven), granite countertops, tile backsplash, walk in pantry, & butler's pantry with fridge. The family room is opposite the eat in kitchen and has a cozy gas fireplace and stunning coffered ceiling. The office is tucked away next to the family room and finishes off the main level. Every bedroom enjoys its own En-Suite, a walk-in closet and hardwood floors. A loft sitting room next to the two-story foyer is a great place to relax and read a book or take a nap. The convenient bedroom level laundry has tons of storage and a sink for those pesky stains. The primary bedroom does not disappoint with a sitting area, trey ceiling, two walk in closets, and a spa bathroom with a very, very large shower and separate jetted tub. The walk up basement has so many options on how to set it up because it has tons of space! It also features a full wet bar with full size fridge and lots of cabinet storage. The legal bedroom and full bathroom room also give you the option of having the basement as a separate space to be used by in laws, au pairs or whomever you like! Do not miss the video tour in the listing! Welcome and Enjoy!
Home Details
Home Type
- Single Family
Est. Annual Taxes
- $19,568
Year Built
- Built in 2016
Lot Details
- 0.38 Acre Lot
- Wood Fence
- Back Yard Fenced
- Extensive Hardscape
- Sprinkler System
- Property is zoned 130
Parking
- 3 Car Direct Access Garage
- Electric Vehicle Home Charger
- Side Facing Garage
- Garage Door Opener
- Surface Parking
Home Design
- Craftsman Architecture
- Slab Foundation
- Asphalt Roof
Interior Spaces
- Property has 3 Levels
- Fireplace With Glass Doors
- Awning
- Flood Lights
- Laundry on upper level
Flooring
- Wood
- Carpet
- Ceramic Tile
Bedrooms and Bathrooms
Finished Basement
- Heated Basement
- Basement Fills Entire Space Under The House
- Walk-Up Access
- Connecting Stairway
- Interior and Exterior Basement Entry
- Natural lighting in basement
Outdoor Features
- Deck
- Patio
- Exterior Lighting
- Rain Gutters
- Porch
Location
- Urban Location
Schools
- Stenwood Elementary School
- Thoreau Middle School
- Marshall High School
Utilities
- Zoned Heating and Cooling System
- Electric Water Heater
Listing and Financial Details
- Tax Lot 26
- Assessor Parcel Number 0491 09G 0026
Community Details
Overview
- No Home Owners Association
- Dunn Loring Woods Subdivision
Recreation
- Community Pool
Map
Home Values in the Area
Average Home Value in this Area
Property History
| Date | Event | Price | Change | Sq Ft Price |
|---|---|---|---|---|
| 12/16/2024 12/16/24 | Sold | $2,000,000 | +0.5% | $331 / Sq Ft |
| 11/26/2024 11/26/24 | Pending | -- | -- | -- |
| 11/20/2024 11/20/24 | For Sale | $1,989,900 | +37.7% | $329 / Sq Ft |
| 06/09/2016 06/09/16 | Sold | $1,445,000 | -1.4% | $1,229 / Sq Ft |
| 05/01/2016 05/01/16 | Pending | -- | -- | -- |
| 04/09/2016 04/09/16 | Price Changed | $1,465,000 | +10.6% | $1,246 / Sq Ft |
| 01/18/2016 01/18/16 | Price Changed | $1,325,000 | +2.7% | $1,127 / Sq Ft |
| 07/04/2015 07/04/15 | For Sale | $1,290,000 | +145.7% | $1,097 / Sq Ft |
| 10/17/2014 10/17/14 | Sold | $525,000 | 0.0% | $446 / Sq Ft |
| 10/05/2014 10/05/14 | Pending | -- | -- | -- |
| 10/03/2014 10/03/14 | For Sale | $525,000 | -- | $446 / Sq Ft |
Tax History
| Year | Tax Paid | Tax Assessment Tax Assessment Total Assessment is a certain percentage of the fair market value that is determined by local assessors to be the total taxable value of land and additions on the property. | Land | Improvement |
|---|---|---|---|---|
| 2024 | $19,567 | $1,689,010 | $398,000 | $1,291,010 |
| 2023 | $18,236 | $1,615,930 | $398,000 | $1,217,930 |
| 2022 | $17,936 | $1,568,560 | $363,000 | $1,205,560 |
| 2021 | $17,827 | $1,519,130 | $328,000 | $1,191,130 |
| 2020 | $17,637 | $1,490,230 | $328,000 | $1,162,230 |
| 2019 | $16,819 | $1,421,160 | $328,000 | $1,093,160 |
| 2018 | $16,127 | $1,402,340 | $328,000 | $1,074,340 |
| 2017 | $16,107 | $1,387,340 | $313,000 | $1,074,340 |
| 2016 | $7,606 | $1,387,340 | $313,000 | $1,074,340 |
| 2015 | $4,046 | $511,770 | $313,000 | $198,770 |
| 2014 | $5,543 | $497,780 | $293,000 | $204,780 |
Mortgage History
| Date | Status | Loan Amount | Loan Type |
|---|---|---|---|
| Open | $900,000 | New Conventional | |
| Previous Owner | $13,848 | New Conventional | |
| Previous Owner | $193,800 | Credit Line Revolving | |
| Previous Owner | $1,156,000 | New Conventional |
Deed History
| Date | Type | Sale Price | Title Company |
|---|---|---|---|
| Deed | $2,000,000 | Spectrum Title | |
| Warranty Deed | $1,445,000 | Mobility Title Llc | |
| Warranty Deed | $525,000 | -- |
Similar Homes in Vienna, VA
Source: Bright MLS
MLS Number: VAFX2210774
APN: 0491-09G-0026
- 8308 Colby St
- 8312 Winder St
- 8313 Syracuse Cir
- 2514 Jackson Pkwy
- 2423 Jackson Pkwy
- 8410 Amanda Place
- 2633 Wooster Ct
- 8407 Berea Ct
- 8103 Timber Valley Ct
- 2405 Cedar Ln
- 2665 Prosperity Ave Unit 222
- 2665 Prosperity Ave Unit 210
- 2710 Bellforest Ct Unit 308
- 2655 Prosperity Ave Unit 237
- 2655 Prosperity Ave Unit 410
- 2655 Prosperity Ave Unit 118
- 2655 Prosperity Ave Unit 110
- 2655 Prosperity Ave Unit 348
- 2655 Prosperity Ave Unit 252
- 8530 Pepperdine Dr
