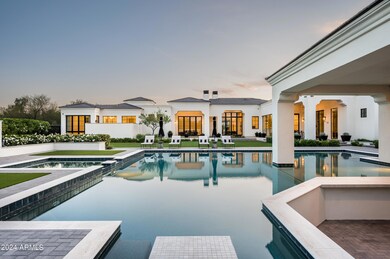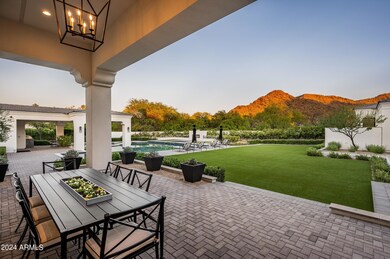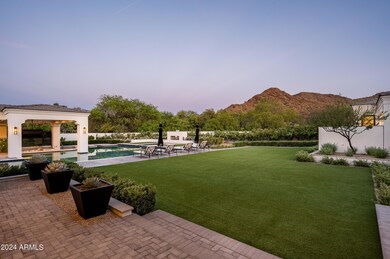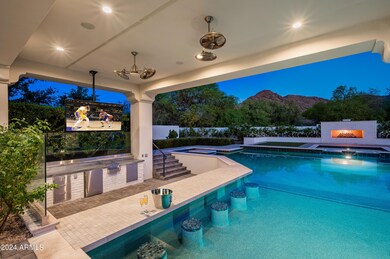
8311 N 53rd St Paradise Valley, AZ 85253
Paradise Valley NeighborhoodHighlights
- Guest House
- Heated Spa
- 1.06 Acre Lot
- Cherokee Elementary School Rated A
- Gated Parking
- Mountain View
About This Home
As of December 2024This beautiful transitional style 7,607 sq ft home built in 2020 has it all! Dominant MOUNTAIN VIEWS, 6 BEDROOMS including a full GUEST HOUSE, 5 CAR GARAGE, A LARGE GRASS YARD, resort style pool + spa with SWIM-UP BAR w/ outdoor kitchen area. The 965 ft detached guest house also has a full kitchen + living rm with accordion doors that open to the outdoors. The charming main house is very light with glass walls, white oak floors thru-out, plus a 570 bottle glass wine wall in the dining rm. The chef's kitchen is open to the family rm + is adjacent to a fabulous game room with a long entertainment bar. The elegant primary suite features an outdoor shower, gym, dual closets and white marble bathroom. Experience seamless indoor-outdoor living in this inviting oasis!
Last Buyer's Agent
Walt Danley Local Luxury Christie's International Real Estate License #BR578628000

Home Details
Home Type
- Single Family
Est. Annual Taxes
- $15,780
Year Built
- Built in 2020
Lot Details
- 1.06 Acre Lot
- Block Wall Fence
- Artificial Turf
- Front and Back Yard Sprinklers
- Sprinklers on Timer
- Private Yard
Parking
- 5 Car Garage
- 4 Open Parking Spaces
- Garage ceiling height seven feet or more
- Side or Rear Entrance to Parking
- Garage Door Opener
- Gated Parking
Home Design
- Wood Frame Construction
- Spray Foam Insulation
- Concrete Roof
- Stucco
Interior Spaces
- 7,607 Sq Ft Home
- 1-Story Property
- Wet Bar
- Ceiling height of 9 feet or more
- Ceiling Fan
- Gas Fireplace
- Double Pane Windows
- Low Emissivity Windows
- Wood Frame Window
- Family Room with Fireplace
- 3 Fireplaces
- Living Room with Fireplace
- Mountain Views
Kitchen
- Gas Cooktop
- Built-In Microwave
- Kitchen Island
Flooring
- Wood
- Stone
- Tile
Bedrooms and Bathrooms
- 6 Bedrooms
- Fireplace in Primary Bedroom
- Primary Bathroom is a Full Bathroom
- 7 Bathrooms
- Dual Vanity Sinks in Primary Bathroom
- Bathtub With Separate Shower Stall
Home Security
- Security System Owned
- Fire Sprinkler System
Pool
- Heated Spa
- Heated Pool
Outdoor Features
- Covered patio or porch
- Outdoor Fireplace
- Built-In Barbecue
Schools
- Cherokee Elementary School
- Cocopah Middle School
- Chaparral High School
Utilities
- Refrigerated Cooling System
- Zoned Heating
- Water Softener
- High Speed Internet
- Cable TV Available
Additional Features
- No Interior Steps
- Mechanical Fresh Air
- Guest House
Community Details
- No Home Owners Association
- Association fees include no fees
- Built by J.M. Wall Development
- Mockingbird Square Subdivision
Listing and Financial Details
- Tax Lot 22
- Assessor Parcel Number 168-66-023
Map
Home Values in the Area
Average Home Value in this Area
Property History
| Date | Event | Price | Change | Sq Ft Price |
|---|---|---|---|---|
| 12/02/2024 12/02/24 | Sold | $9,500,000 | -1.9% | $1,249 / Sq Ft |
| 10/29/2024 10/29/24 | Pending | -- | -- | -- |
| 10/05/2024 10/05/24 | Price Changed | $9,685,000 | -3.0% | $1,273 / Sq Ft |
| 10/04/2024 10/04/24 | For Sale | $9,989,000 | 0.0% | $1,313 / Sq Ft |
| 10/04/2024 10/04/24 | Off Market | $9,989,000 | -- | -- |
| 08/17/2024 08/17/24 | Price Changed | $9,989,000 | -2.5% | $1,313 / Sq Ft |
| 05/09/2024 05/09/24 | For Sale | $10,250,000 | +16.5% | $1,347 / Sq Ft |
| 03/24/2023 03/24/23 | Sold | $8,800,000 | -6.3% | $1,157 / Sq Ft |
| 02/20/2023 02/20/23 | Pending | -- | -- | -- |
| 02/10/2023 02/10/23 | Price Changed | $9,388,000 | -1.2% | $1,234 / Sq Ft |
| 10/27/2022 10/27/22 | For Sale | $9,499,000 | -- | $1,249 / Sq Ft |
Tax History
| Year | Tax Paid | Tax Assessment Tax Assessment Total Assessment is a certain percentage of the fair market value that is determined by local assessors to be the total taxable value of land and additions on the property. | Land | Improvement |
|---|---|---|---|---|
| 2025 | $16,009 | $282,529 | -- | -- |
| 2024 | $15,780 | $269,076 | -- | -- |
| 2023 | $15,780 | $465,520 | $93,100 | $372,420 |
| 2022 | $15,113 | $384,110 | $76,820 | $307,290 |
| 2021 | $16,103 | $341,820 | $68,360 | $273,460 |
| 2020 | $7,487 | $154,100 | $30,820 | $123,280 |
| 2019 | $6,068 | $130,875 | $130,875 | $0 |
| 2018 | $6,233 | $86,270 | $17,250 | $69,020 |
| 2017 | $5,387 | $79,510 | $15,900 | $63,610 |
| 2016 | $5,262 | $78,900 | $15,780 | $63,120 |
| 2015 | $4,962 | $78,900 | $15,780 | $63,120 |
Mortgage History
| Date | Status | Loan Amount | Loan Type |
|---|---|---|---|
| Previous Owner | $5,740,000 | New Conventional | |
| Previous Owner | $4,000,000 | New Conventional | |
| Previous Owner | $4,230,000 | New Conventional | |
| Previous Owner | $300,000 | New Conventional | |
| Previous Owner | $30,551 | Assumption |
Deed History
| Date | Type | Sale Price | Title Company |
|---|---|---|---|
| Warranty Deed | $9,500,000 | Premier Title Agency | |
| Warranty Deed | $9,500,000 | Premier Title Agency | |
| Warranty Deed | $8,800,000 | First American Title | |
| Warranty Deed | $4,700,000 | First Arizona Title Agcy Llc | |
| Warranty Deed | $970,000 | First Arizona Title Agency L | |
| Warranty Deed | $220,000 | First American Title |
Similar Homes in the area
Source: Arizona Regional Multiple Listing Service (ARMLS)
MLS Number: 6700989
APN: 168-66-023
- 5225 E Mockingbird Ln Unit 6
- 5346 E Royal Palm Rd
- 8302 N Mockingbird Ln
- 8230 N Mockingbird Ln
- 5030 E Mockingbird Ln
- 8312 N 50th St
- 8300 N 54th St Unit 1
- 5601 E Caballo Dr
- 5057 E Sky Desert Ln
- 5311 E Vía Los Caballos
- 5611 E Roadrunner Ln Unit 12
- 8517 N 48th Place
- 7921 N 54th St
- 4845 E Caida Del Sol Dr
- 4796 E Charles Dr
- 7929 N 55th St
- 7903 N 54th Place
- 8060 N Mummy Mountain Rd
- 5747 E Mockingbird Ln
- 9001 N Martingale Rd






