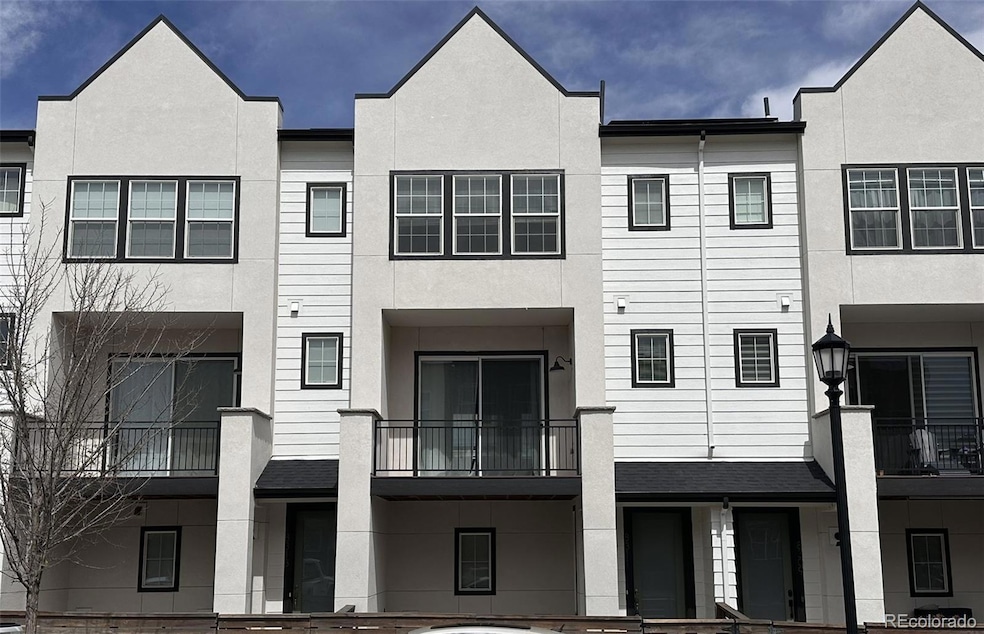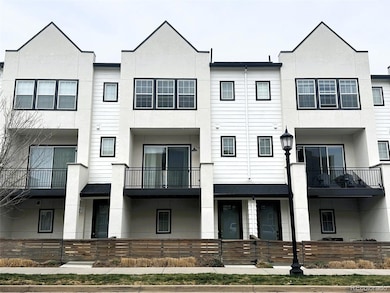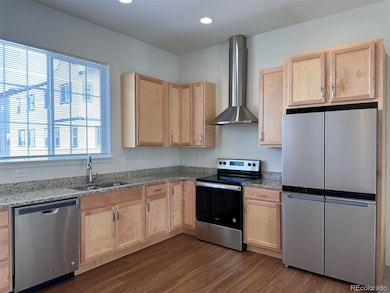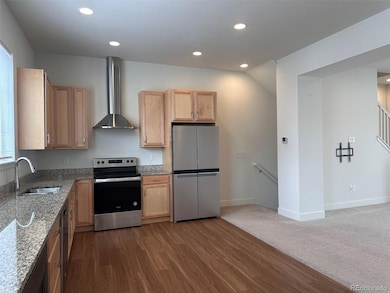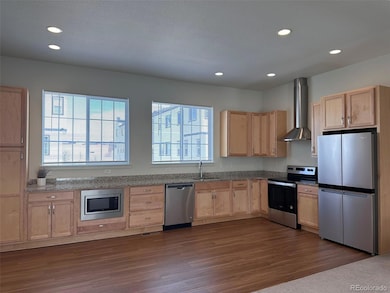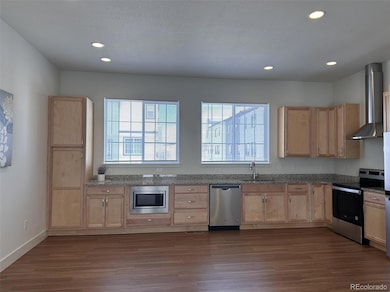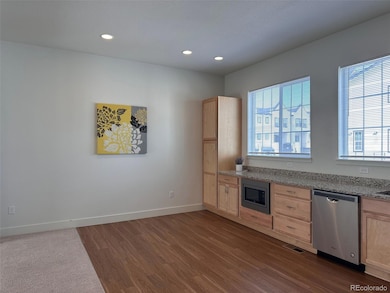
8311 Parkland St Broomfield, CO 80021
Arista NeighborhoodEstimated payment $3,813/month
Highlights
- No Units Above
- Deck
- Granite Countertops
- Open Floorplan
- Contemporary Architecture
- 4-minute walk to Shepsfield Park
About This Home
Stunning Townhome in Broomfield’s Sought-After Arista Community! Ideally located between Denver and Boulder, this beautiful 2-bedroom, 2.5-bathroom townhome offers a modern open floor plan with stylish upgrades throughout.
Features & Highlights: Upgraded wooden kitchen cabinets, granite countertops, and stainless steel appliances with a vented cooking fan. Ample cabinet space and a spacious kitchen pantry. Upper level, both the master and guest bedrooms feature private en-suite bathrooms. Convenient laundry closet located on the same level with both bedrooms. Additional highlights include a walk-in closet, a tankless water heater, and an oversized two-car garage with extra storage. Outdoor living with a fenced patio on the main level and a second-story balcony, step away from a community park right around the corner.
Solar-powered system for reduced electricity costs. Low-maintenance living—HOA covers snow removal and common area maintenance. Prime location near Costco, Target, and Flatiron Mall. Easy commuting: just 2 minutes to Hwy 36, direct DIA access via E-470, 10 minutes to Boulder, and 25 minutes to downtown Denver. Don't miss out on this incredible home in one of Broomfield’s best communities!
Townhouse Details
Home Type
- Townhome
Est. Annual Taxes
- $5,834
Year Built
- Built in 2021
Lot Details
- 1,083 Sq Ft Lot
- No Units Above
- No Units Located Below
- Two or More Common Walls
HOA Fees
- $330 Monthly HOA Fees
Parking
- 2 Car Attached Garage
Home Design
- Contemporary Architecture
- Composition Roof
- Wood Siding
- Stucco
Interior Spaces
- 1,562 Sq Ft Home
- 3-Story Property
- Open Floorplan
- Double Pane Windows
- Window Treatments
- Living Room
- Dining Room
- Utility Room
- Smart Thermostat
Kitchen
- Self-Cleaning Oven
- Cooktop
- Microwave
- Dishwasher
- Granite Countertops
- Disposal
Flooring
- Carpet
- Laminate
Bedrooms and Bathrooms
- 2 Bedrooms
Laundry
- Laundry Room
- Dryer
- Washer
Outdoor Features
- Balcony
- Deck
- Front Porch
Schools
- Ryan Elementary School
- Mandalay Middle School
- Standley Lake High School
Utilities
- Forced Air Heating and Cooling System
- 110 Volts
- Tankless Water Heater
- High Speed Internet
- Cable TV Available
Additional Features
- Smoke Free Home
- Livestock Fence
Listing and Financial Details
- Exclusions: Artwork and staging items
- Assessor Parcel Number R8874145
Community Details
Overview
- Homestead Management Association, Phone Number (303) 457-1444
- Broomfield Urban Transit Village, Arista Subdivision
Security
- Carbon Monoxide Detectors
- Fire and Smoke Detector
Map
Home Values in the Area
Average Home Value in this Area
Tax History
| Year | Tax Paid | Tax Assessment Tax Assessment Total Assessment is a certain percentage of the fair market value that is determined by local assessors to be the total taxable value of land and additions on the property. | Land | Improvement |
|---|---|---|---|---|
| 2024 | $5,834 | $34,370 | $6,350 | $28,020 |
| 2023 | $5,834 | $41,700 | $7,300 | $34,400 |
| 2022 | $5,526 | $32,230 | $5,910 | $26,320 |
| 2021 | $1,504 | $8,790 | $6,080 | $2,710 |
| 2020 | $1,428 | $8,280 | $8,280 | $0 |
Property History
| Date | Event | Price | Change | Sq Ft Price |
|---|---|---|---|---|
| 04/09/2025 04/09/25 | Price Changed | $538,000 | -2.0% | $344 / Sq Ft |
| 04/03/2025 04/03/25 | For Sale | $549,000 | -- | $351 / Sq Ft |
Deed History
| Date | Type | Sale Price | Title Company |
|---|---|---|---|
| Special Warranty Deed | $480,850 | Land Title Guarantee |
Mortgage History
| Date | Status | Loan Amount | Loan Type |
|---|---|---|---|
| Open | $384,680 | New Conventional |
Similar Homes in Broomfield, CO
Source: REcolorado®
MLS Number: 4151146
APN: 1717-02-3-39-009
- 8361 Parkland St
- 11310 Colony Cir
- 11225 Colony Cir
- 11323 Uptown Ave
- 11248 Uptown Ave
- 11278 Colony Cir
- 8482 Parkland St
- 11267 Central Ct
- 11102 Zephyr St
- 8005 Emerald Ln
- 920 W 1st Ave
- 7601 W 108th Ave
- 135 Garnet St
- 6720 W 112th Place
- 123 Emerald St
- 6801 W 118th Ave
- 127 Emerald St
- 9266 W 107th Ln
- 11073 Newland St
- 169 Emerald St
