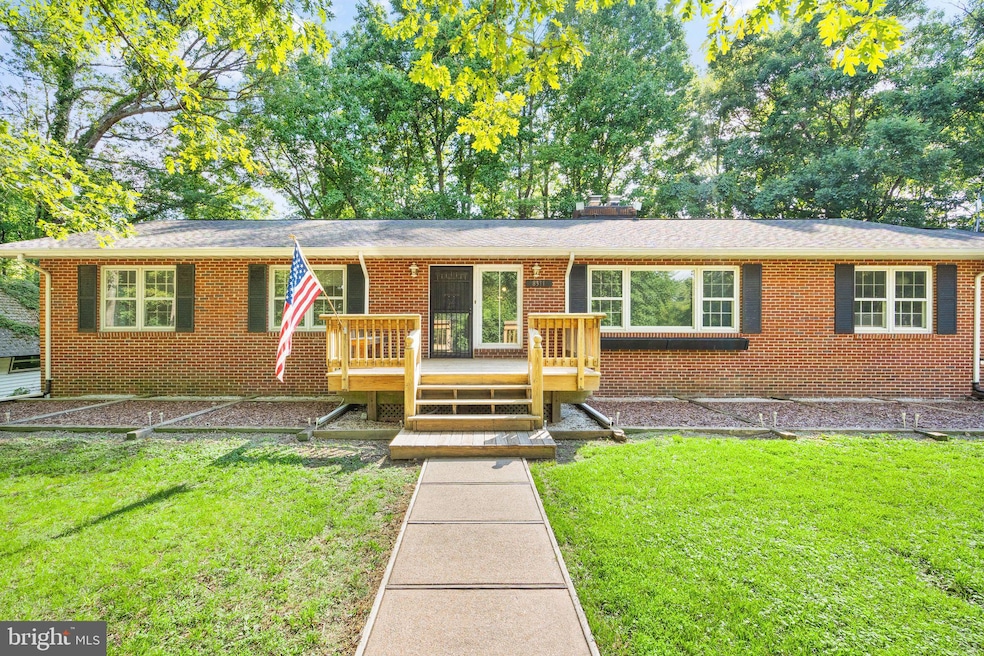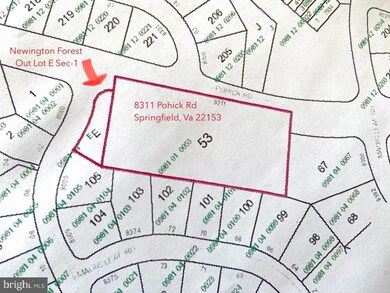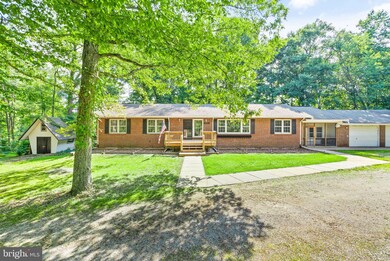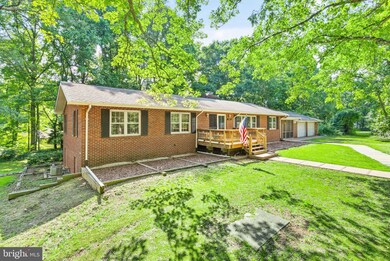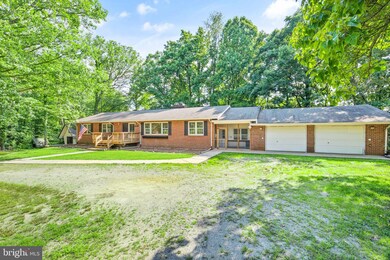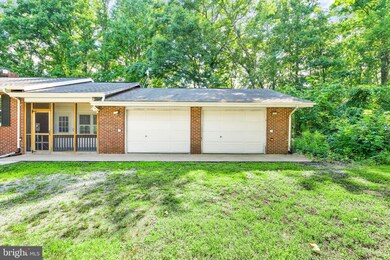
8311 Pohick Rd Springfield, VA 22153
Newington Forest NeighborhoodHighlights
- 2.16 Acre Lot
- Wood Burning Stove
- Backs to Trees or Woods
- South County Middle School Rated A
- Rambler Architecture
- 2 Fireplaces
About This Home
As of November 2024This listing presents a rare opportunity in Fairfax County, Virginia, featuring a desirable 2-acre flat lot with extensive frontage on Pohick Rd. An additional parcel, Newington Forest Out Lot E Sec-1, adds 0.16 acres to the offering. Public water and sewer connections are available on the Out Lot, making it conducive to various development or renovation ventures. The substantial land size sets the stage for a lucrative investment opportunity in Fairfax County, known for its limited availability of such expansive properties.
Built in 1965, the property features a sturdy Ranch/Rambler structure boasting a generous 2340 square feet on both levels. Its layout comprises 6 bedrooms and 2 bathrooms, complemented by an expansive garage capable of accommodating up to 4 cars, complete with an attached workshop. Further enhancing its appeal is a lower-level patio room, accompanied by a screened-in porch above, providing nearly 5,000 square feet of livable space. Sold "AS IS," the property offers functional wood stoves on both levels, while the baseboard heating system has remained inactive for over 40 years.
Prospective buyers are responsible for conducting any necessary inspections before finalizing the purchase. This property represents a prime investment opportunity, combining expansive land size with a solid existing structure, poised for potential development or renovation projects.
Home Details
Home Type
- Single Family
Est. Annual Taxes
- $9,822
Year Built
- Built in 1965
Lot Details
- 2.16 Acre Lot
- Open Space
- Chain Link Fence
- Level Lot
- Open Lot
- Cleared Lot
- Backs to Trees or Woods
- Additional Land
- Property is in average condition
- Property is zoned 110
Parking
- 2 Car Attached Garage
- Front Facing Garage
- Driveway
Home Design
- Rambler Architecture
- Brick Exterior Construction
- Concrete Perimeter Foundation
Interior Spaces
- 2,340 Sq Ft Home
- Property has 2 Levels
- Central Vacuum
- Ceiling Fan
- 2 Fireplaces
- Wood Burning Stove
- Flue
- Basement with some natural light
Kitchen
- Double Oven
- Dishwasher
- Disposal
Bedrooms and Bathrooms
Laundry
- Laundry in unit
- Dryer
Schools
- Newington Forest Elementary School
- South County Middle School
- South County High School
Utilities
- Vented Exhaust Fan
- Electric Baseboard Heater
- Public Hookup Available For Sewer
- Well
- Electric Water Heater
- Septic Tank
Community Details
- No Home Owners Association
- South Run Subdivision
Listing and Financial Details
- Assessor Parcel Number 0981 01 0053
Map
Home Values in the Area
Average Home Value in this Area
Property History
| Date | Event | Price | Change | Sq Ft Price |
|---|---|---|---|---|
| 11/04/2024 11/04/24 | Sold | $950,000 | -9.5% | $406 / Sq Ft |
| 04/09/2024 04/09/24 | For Sale | $1,050,000 | -- | $449 / Sq Ft |
Tax History
| Year | Tax Paid | Tax Assessment Tax Assessment Total Assessment is a certain percentage of the fair market value that is determined by local assessors to be the total taxable value of land and additions on the property. | Land | Improvement |
|---|---|---|---|---|
| 2024 | $10,083 | $870,380 | $532,000 | $338,380 |
| 2023 | $9,822 | $870,380 | $532,000 | $338,380 |
| 2022 | $9,130 | $798,440 | $488,000 | $310,440 |
| 2021 | $8,630 | $735,440 | $448,000 | $287,440 |
| 2020 | $8,435 | $712,750 | $439,000 | $273,750 |
| 2019 | $8,092 | $683,750 | $410,000 | $273,750 |
| 2018 | $7,662 | $666,240 | $398,000 | $268,240 |
| 2017 | $7,651 | $659,030 | $398,000 | $261,030 |
| 2016 | $7,635 | $659,030 | $398,000 | $261,030 |
| 2015 | $7,098 | $636,030 | $375,000 | $261,030 |
| 2014 | $6,214 | $558,030 | $375,000 | $183,030 |
Mortgage History
| Date | Status | Loan Amount | Loan Type |
|---|---|---|---|
| Open | $855,000 | New Conventional |
Deed History
| Date | Type | Sale Price | Title Company |
|---|---|---|---|
| Deed | $950,000 | Doma Title Insurance Company |
Similar Homes in Springfield, VA
Source: Bright MLS
MLS Number: VAFX2173248
APN: 0981-01-0053
- 8312 Timber Brook Ln
- 7903 Bubbling Brook Cir
- 7924 Forest Path Way
- 8300 Old Tree Ct
- 8692 Young Ct
- 7807 Roundabout Way
- 8201 Burning Forest Ct
- 8307 Southstream Run
- 8188 Curving Creek Ct
- 8001 Rockwood Ct
- 8613 Groveland Dr
- 7567 Cloud Ct
- 8663 Maple Glen Ct
- 8102 Creekview Dr
- 7907 Marysia Ct
- 8311 Bark Tree Ct
- 8414 Sweet Pine Ct
- 8351 Rocky Forge Ct
- 7928 Saint Dennis Dr
- 8418 Sweet Pine Ct
