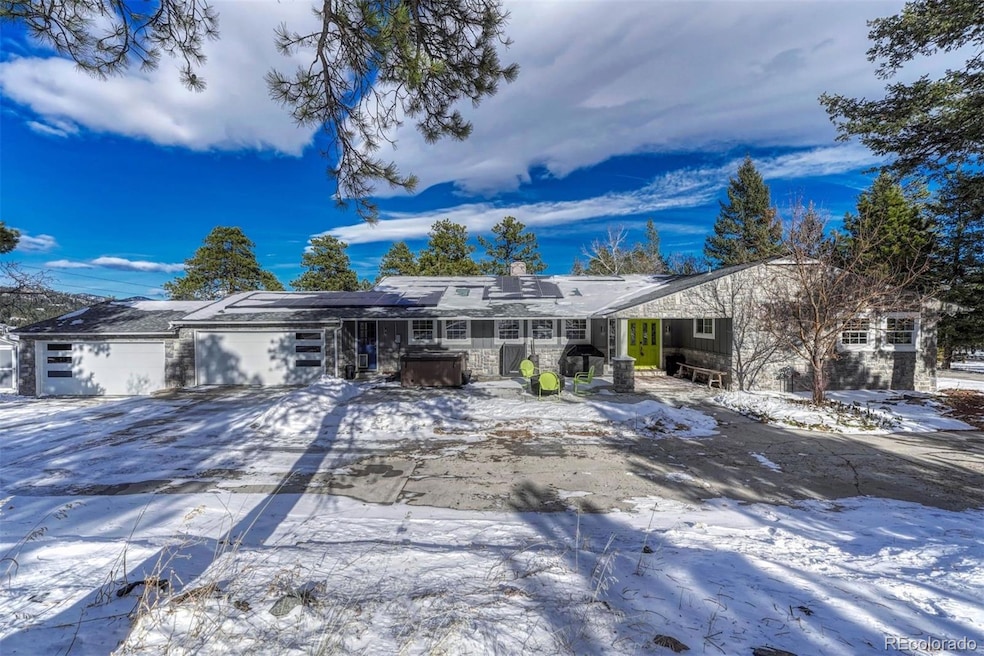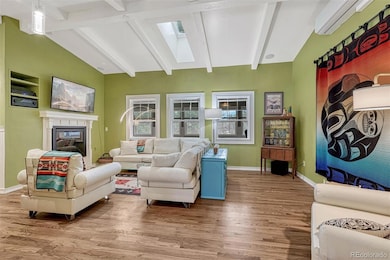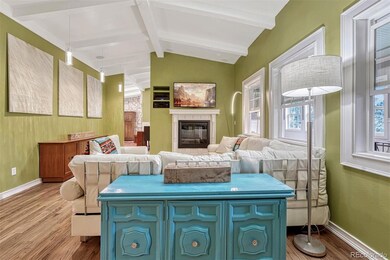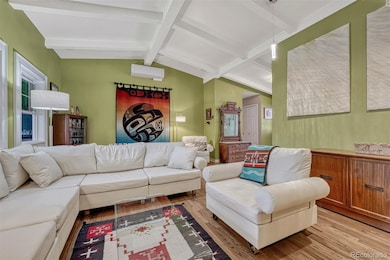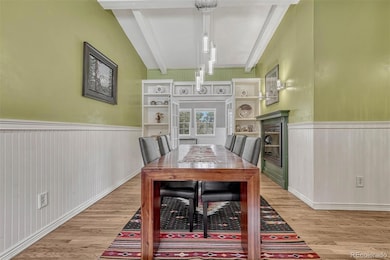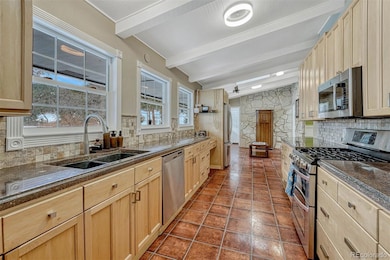
8311 S Mariposa Dr Morrison, CO 80465
Homestead NeighborhoodHighlights
- Spa
- Primary Bedroom Suite
- Mountain View
- West Jefferson Middle School Rated A-
- Open Floorplan
- Wood Burning Stove
About This Home
As of April 2025Nestled amidst the serene landscapes of Morrison, Colorado, 8311 S Mariposa Drive offers a harmonious blend of contemporary design and natural beauty. This expansive 5-bedroom, 4-bathroom residence spans approximately 4,000 square feet and is situated on a generous 2.4-acre lot, providing both privacy and picturesque views of mountains, valleys, and meadows. The home's unique layout is ideal for multigenerational living or as a primary residence with an attached dwelling unit. Both the main and lower levels feature gourmet kitchens equipped with stainless steel appliances, ample pantry space, and dining areas, ensuring comfort and convenience for all occupants. The main level boasts wood beam vaulted ceilings and a two-sided gas fireplace that seamlessly connects the dining and living areas. Three spacious bedrooms are located on this floor, including a master suite with crown molding, three closets, and a private bath. An enclosed porch offers a tranquil space for year-round enjoyment or serves as an ideal executive office. The walk-out lower-level mirrors the main floor's amenities, featuring a full kitchen, a dining room and living room connected by a two-sided wood-burning fireplace, and two additional bedrooms. This self-contained space is perfect for an in-law suite or rental opportunity. Outdoor enthusiasts will appreciate the oversized 4-car garage, two RV parking spaces, and a separate heated workshop suitable for various hobbies. The property is adorned with raised gardens, a charming fire pit, landscaped lawns, lilac bushes, and mature trees, creating a serene outdoor retreat. Modern upgrades include a whole-home water softener and conditioning system, a newer roof with larger gutters, and heated tape to mitigate snow and ice buildup. Located with easy access to highways, schools, and shopping, this property combines the tranquility of mountain living with the convenience of urban amenities.
Last Agent to Sell the Property
Realty One Group Premier Brokerage Email: Kelly@Kellybirner.com,303-893-3200 License #100027282

Home Details
Home Type
- Single Family
Est. Annual Taxes
- $5,500
Year Built
- Built in 1972 | Remodeled
Lot Details
- 2.42 Acre Lot
- West Facing Home
- Dog Run
- Landscaped
- Corner Lot
- Mountainous Lot
- Many Trees
- Private Yard
- Garden
- Property is zoned SR-2
HOA Fees
- $8 Monthly HOA Fees
Parking
- 4 Car Attached Garage
- Parking Storage or Cabinetry
- Exterior Access Door
- 2 RV Parking Spaces
Property Views
- Mountain
- Meadow
Home Design
- Traditional Architecture
- Rustic Architecture
- Frame Construction
- Composition Roof
- Wood Siding
- Stone Siding
Interior Spaces
- 1-Story Property
- Open Floorplan
- 3 Fireplaces
- Wood Burning Stove
- Wood Burning Fireplace
- Gas Fireplace
- Family Room
- Living Room
- Dining Room
- Home Office
- Bonus Room
Kitchen
- Eat-In Kitchen
- Double Self-Cleaning Convection Oven
- Microwave
- Dishwasher
- Disposal
Flooring
- Wood
- Carpet
Bedrooms and Bathrooms
- 5 Bedrooms | 3 Main Level Bedrooms
- Primary Bedroom Suite
- In-Law or Guest Suite
Laundry
- Laundry Room
- Dryer
- Washer
Finished Basement
- Bedroom in Basement
- 2 Bedrooms in Basement
Eco-Friendly Details
- Smoke Free Home
Outdoor Features
- Spa
- Covered patio or porch
Schools
- West Jefferson Elementary And Middle School
- Conifer High School
Utilities
- No Cooling
- Forced Air Heating System
- Propane
- Water Purifier
- Water Softener
- Septic Tank
- Cable TV Available
Community Details
- Homestead HOA, Phone Number (303) 697-9024
- Homestead Subdivision
- Foothills
Listing and Financial Details
- Exclusions: Seller's Personal Property
- Assessor Parcel Number 092890
Map
Home Values in the Area
Average Home Value in this Area
Property History
| Date | Event | Price | Change | Sq Ft Price |
|---|---|---|---|---|
| 04/01/2025 04/01/25 | Sold | $1,100,000 | -4.3% | $587 / Sq Ft |
| 12/13/2024 12/13/24 | For Sale | $1,150,000 | +20.8% | $614 / Sq Ft |
| 04/30/2021 04/30/21 | Sold | $952,000 | +8.8% | $232 / Sq Ft |
| 04/04/2021 04/04/21 | Pending | -- | -- | -- |
| 04/02/2021 04/02/21 | For Sale | $875,000 | -- | $213 / Sq Ft |
Tax History
| Year | Tax Paid | Tax Assessment Tax Assessment Total Assessment is a certain percentage of the fair market value that is determined by local assessors to be the total taxable value of land and additions on the property. | Land | Improvement |
|---|---|---|---|---|
| 2024 | $5,500 | $62,088 | $15,130 | $46,958 |
| 2023 | $5,500 | $62,088 | $15,130 | $46,958 |
| 2022 | $4,343 | $48,324 | $8,714 | $39,610 |
| 2021 | $4,379 | $49,715 | $8,965 | $40,750 |
| 2020 | $4,098 | $46,653 | $8,188 | $38,465 |
| 2019 | $4,038 | $46,653 | $8,188 | $38,465 |
| 2018 | $3,314 | $37,007 | $7,505 | $29,502 |
| 2017 | $2,908 | $37,007 | $7,505 | $29,502 |
| 2016 | $3,029 | $35,990 | $7,621 | $28,369 |
| 2015 | $3,067 | $35,990 | $7,621 | $28,369 |
| 2014 | $2,572 | $28,641 | $6,640 | $22,001 |
Mortgage History
| Date | Status | Loan Amount | Loan Type |
|---|---|---|---|
| Open | $680,000 | New Conventional | |
| Previous Owner | $760,000 | New Conventional | |
| Previous Owner | $415,000 | New Conventional | |
| Previous Owner | $458,850 | New Conventional | |
| Previous Owner | $150,000 | Unknown |
Deed History
| Date | Type | Sale Price | Title Company |
|---|---|---|---|
| Special Warranty Deed | $1,100,000 | None Listed On Document | |
| Warranty Deed | $952,000 | Fidelity National Title Co | |
| Warranty Deed | $735,000 | North American Title | |
| Interfamily Deed Transfer | -- | None Available |
Similar Homes in Morrison, CO
Source: REcolorado®
MLS Number: 5201780
APN: 60-042-05-002
- 20525 Flint Ln
- 8066 Federation Dr
- 20425 Flint Ln
- 8191 S Homesteader Dr
- 0 Iowa Gulch Rd
- TBD 4 Iowa Gulch Rd Unit 4
- 8171 S Homesteader Dr
- 20725 Wagon Tongue Way
- 8036 Settlers Dr
- 8486 S Davco Dr
- 21016 Horse Bit Way
- 20025 Flint Ln
- 8752 S Ault Ln
- 8440 S Arrowhead Dr
- 20957 Horse Bit Way
- 21437 Alta Dr
- 8624 S Doubleheader Ranch Rd
- 8783 S Ault Ln
- 7871 Gold Rush Place
- 8524 S Doubleheader Ranch Rd
