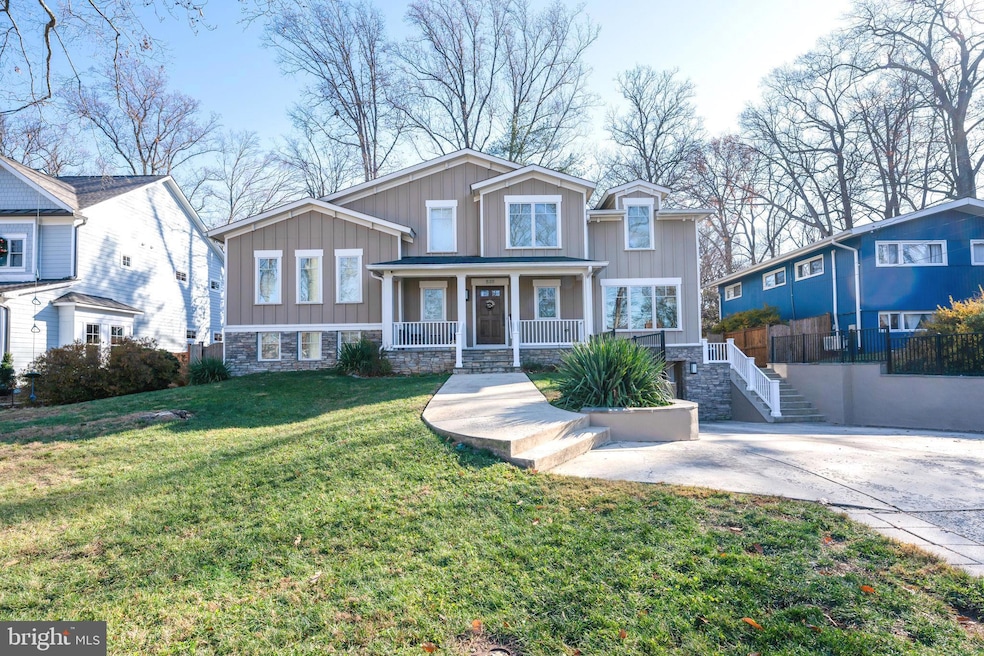
8311 Whitman Dr Bethesda, MD 20817
Woodhaven Neighborhood
4
Beds
4.5
Baths
4,900
Sq Ft
10,000
Sq Ft Lot
Highlights
- Open Floorplan
- Midcentury Modern Architecture
- 2 Fireplaces
- Burning Tree Elementary School Rated A
- Wood Flooring
- No HOA
About This Home
As of March 2025This home is located at 8311 Whitman Dr, Bethesda, MD 20817 and is currently priced at $1,960,000, approximately $400 per square foot. This property was built in 1960. 8311 Whitman Dr is a home located in Montgomery County with nearby schools including Burning Tree Elementary School, Thomas W. Pyle Middle School, and Walt Whitman High School.
Home Details
Home Type
- Single Family
Est. Annual Taxes
- $14,722
Year Built
- Built in 1960 | Remodeled in 2012
Lot Details
- 10,000 Sq Ft Lot
- Property is Fully Fenced
- Property is in excellent condition
- Property is zoned R90
Parking
- 2 Car Attached Garage
- Basement Garage
Home Design
- Midcentury Modern Architecture
- Asphalt Roof
- Stone Siding
- Active Radon Mitigation
- HardiePlank Type
Interior Spaces
- Property has 4 Levels
- Open Floorplan
- Recessed Lighting
- 2 Fireplaces
- Family Room Off Kitchen
- Formal Dining Room
- Basement Fills Entire Space Under The House
Kitchen
- Breakfast Area or Nook
- Double Oven
- Cooktop
- Built-In Microwave
- Dishwasher
- Kitchen Island
- Upgraded Countertops
- Disposal
Flooring
- Wood
- Ceramic Tile
Bedrooms and Bathrooms
- En-Suite Bathroom
- Walk-In Closet
- Bathtub with Shower
- Walk-in Shower
Laundry
- Dryer
- Washer
Schools
- Burning Tree Elementary School
- Thomas W. Pyle Middle School
- Walt Whitman High School
Utilities
- 90% Forced Air Heating and Cooling System
- 200+ Amp Service
- Natural Gas Water Heater
Community Details
- No Home Owners Association
- Woodhaven Subdivision
Listing and Financial Details
- Tax Lot 17
- Assessor Parcel Number 160700630014
Map
Create a Home Valuation Report for This Property
The Home Valuation Report is an in-depth analysis detailing your home's value as well as a comparison with similar homes in the area
Home Values in the Area
Average Home Value in this Area
Property History
| Date | Event | Price | Change | Sq Ft Price |
|---|---|---|---|---|
| 03/10/2025 03/10/25 | Sold | $1,960,000 | 0.0% | $400 / Sq Ft |
| 01/31/2025 01/31/25 | Pending | -- | -- | -- |
| 01/31/2025 01/31/25 | For Sale | $1,960,000 | -- | $400 / Sq Ft |
Source: Bright MLS
Tax History
| Year | Tax Paid | Tax Assessment Tax Assessment Total Assessment is a certain percentage of the fair market value that is determined by local assessors to be the total taxable value of land and additions on the property. | Land | Improvement |
|---|---|---|---|---|
| 2024 | $14,722 | $1,215,300 | $700,300 | $515,000 |
| 2023 | $15,398 | $1,215,300 | $700,300 | $515,000 |
| 2022 | $13,372 | $1,215,300 | $700,300 | $515,000 |
| 2021 | $12,710 | $1,230,300 | $667,000 | $563,300 |
| 2020 | $12,710 | $1,172,433 | $0 | $0 |
| 2019 | $12,036 | $1,114,567 | $0 | $0 |
| 2018 | $11,471 | $1,056,700 | $635,200 | $421,500 |
| 2017 | $11,506 | $1,041,933 | $0 | $0 |
| 2016 | $6,845 | $1,027,167 | $0 | $0 |
| 2015 | $6,845 | $1,012,400 | $0 | $0 |
| 2014 | $6,845 | $991,800 | $0 | $0 |
Source: Public Records
Mortgage History
| Date | Status | Loan Amount | Loan Type |
|---|---|---|---|
| Open | $350,000 | No Value Available | |
| Closed | $350,000 | No Value Available | |
| Open | $1,218,000 | New Conventional | |
| Closed | $1,218,000 | New Conventional | |
| Previous Owner | $550,000 | New Conventional | |
| Previous Owner | $625,000 | New Conventional | |
| Previous Owner | $505,500 | Stand Alone Refi Refinance Of Original Loan |
Source: Public Records
Deed History
| Date | Type | Sale Price | Title Company |
|---|---|---|---|
| Deed | $1,960,000 | Kvs Title | |
| Deed | $1,960,000 | Kvs Title | |
| Deed | -- | -- | |
| Deed | $617,000 | -- |
Source: Public Records
Similar Homes in Bethesda, MD
Source: Bright MLS
MLS Number: MDMC2152426
APN: 07-00630014
Nearby Homes
- 6311 Alcott Rd
- 8510 Woodhaven Blvd
- 6311 Poe Rd
- 8305 Loring Dr
- 8524 W Howell Rd
- 8613 Melwood Rd
- 8700 Melwood Rd
- 6616 Lybrook Ct
- 7821 Maryknoll Ave
- 5905 Landon Ln
- 8605 Burning Tree Rd
- 8609 Burning Tree Rd
- 7805 Cayuga Ave
- 7601 Maryknoll Ave
- 7708 Whittier Blvd
- 7709 Whittier Blvd
- 6015 Dellwood Place
- 7917 Maryknoll Ave
- 7802 Marbury Rd
- 7509 Elmore Ln
