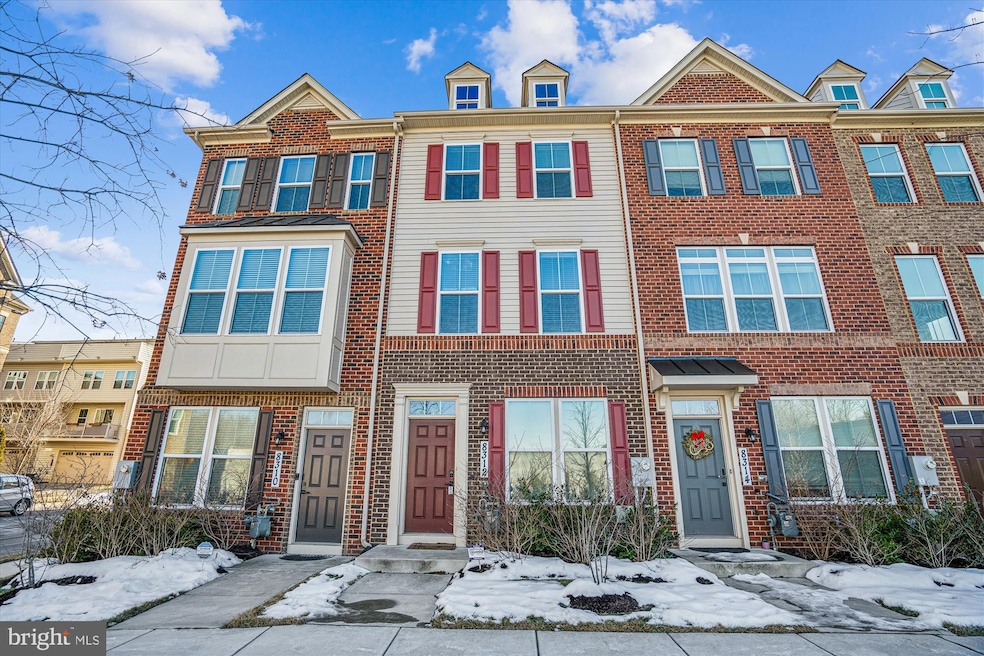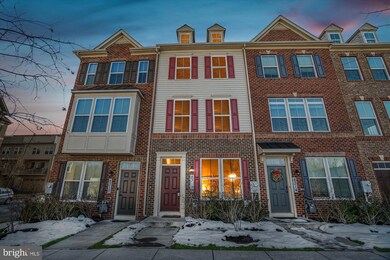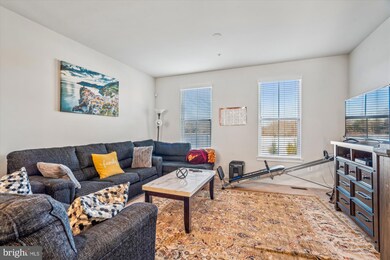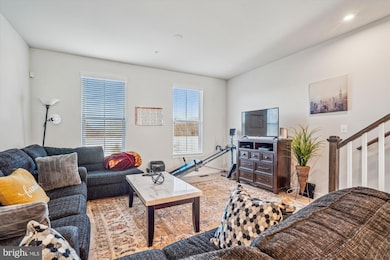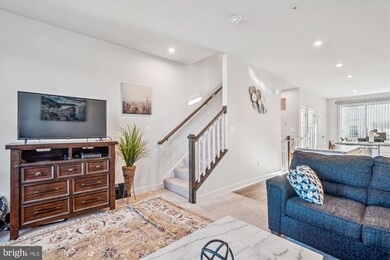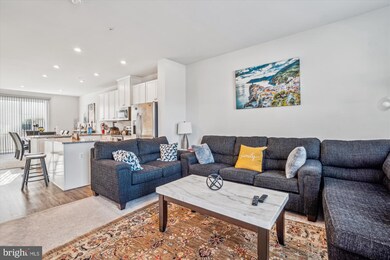
8312 Miner St Greenbelt, MD 20770
Highlights
- Colonial Architecture
- Balcony
- Eat-In Kitchen
- Loft
- 1 Car Attached Garage
- Living Room
About This Home
As of March 2025Welcome to this immaculate, model-like townhome, offering four spacious levels and generously sized rooms. Each bedroom features its own private bathroom, ensuring comfort and convenience for all.
The first level includes a bedroom near the garage entrance, providing privacy and easy access. On the second level, you'll find an open concept living and dining area, a modern kitchen with sleek stainless-steel appliances, and a spacious center island perfect for meal prep and casual dining. Step onto the balcony to enjoy abundant natural light and a relaxing outdoor retreat. There is also a half-bath located on this level.
The third level boasts of two well-appointed bedrooms positioned on opposite sides of the home, along with a full-size, front-loading washer and dryer for added convenience. The fourth level features yet another bedroom and a versatile loft space, ideal for a media room, home office, or workout area.
With its thoughtfully designed layout, ample living space, and private bathrooms for each bedroom, this exceptional townhome offers endless possibilities for modern, comfortable living.
Located just minutes from the Greenbelt Metro, bus lines, shopping, dining, and entertainment, this exceptional townhome offers modern, comfortable living with unmatched convenience.
Townhouse Details
Home Type
- Townhome
Est. Annual Taxes
- $8,716
Year Built
- Built in 2019
Lot Details
- 1,128 Sq Ft Lot
- Property is in excellent condition
HOA Fees
- $95 Monthly HOA Fees
Parking
- 1 Car Attached Garage
- Rear-Facing Garage
- 1 Assigned Parking Space
Home Design
- Colonial Architecture
- Brick Exterior Construction
- Slab Foundation
- Frame Construction
Interior Spaces
- Property has 4 Levels
- Recessed Lighting
- Living Room
- Dining Room
- Loft
Kitchen
- Eat-In Kitchen
- Stove
- Built-In Microwave
- Dishwasher
- Kitchen Island
- Disposal
Flooring
- Carpet
- Luxury Vinyl Plank Tile
Bedrooms and Bathrooms
Laundry
- Laundry Room
- Laundry on upper level
- Front Loading Dryer
- Front Loading Washer
Home Security
Outdoor Features
- Balcony
Utilities
- Forced Air Heating and Cooling System
- Vented Exhaust Fan
- Natural Gas Water Heater
Listing and Financial Details
- Tax Lot 81
- Assessor Parcel Number 17215584973
- $624 Front Foot Fee per year
Community Details
Overview
- Association fees include common area maintenance, snow removal, trash
- Greenbelt Station Master Association Inc. HOA
- Greenbelt Station Subdivision
Recreation
- Community Playground
Security
- Carbon Monoxide Detectors
- Fire and Smoke Detector
Map
Home Values in the Area
Average Home Value in this Area
Property History
| Date | Event | Price | Change | Sq Ft Price |
|---|---|---|---|---|
| 03/05/2025 03/05/25 | Sold | $580,000 | +1.8% | $453 / Sq Ft |
| 02/02/2025 02/02/25 | Pending | -- | -- | -- |
| 02/01/2025 02/01/25 | For Sale | $570,000 | -- | $445 / Sq Ft |
Tax History
| Year | Tax Paid | Tax Assessment Tax Assessment Total Assessment is a certain percentage of the fair market value that is determined by local assessors to be the total taxable value of land and additions on the property. | Land | Improvement |
|---|---|---|---|---|
| 2024 | $21 | $431,300 | $140,000 | $291,300 |
| 2023 | $8,437 | $416,200 | $0 | $0 |
| 2022 | $8,083 | $401,100 | $0 | $0 |
| 2021 | $7,745 | $386,000 | $125,000 | $261,000 |
| 2020 | $7,442 | $372,933 | $0 | $0 |
| 2019 | $858 | $40,800 | $0 | $0 |
| 2018 | $243 | $11,200 | $11,200 | $0 |
| 2017 | $200 | $11,200 | $0 | $0 |
Mortgage History
| Date | Status | Loan Amount | Loan Type |
|---|---|---|---|
| Open | $435,000 | New Conventional | |
| Closed | $435,000 | New Conventional | |
| Previous Owner | $427,140 | VA | |
| Previous Owner | $423,519 | VA |
Deed History
| Date | Type | Sale Price | Title Company |
|---|---|---|---|
| Special Warranty Deed | $580,000 | Stewart Title | |
| Special Warranty Deed | $580,000 | Stewart Title | |
| Deed | $409,990 | Nvr Setmnt Svcs Of Md Inc | |
| Deed | $471,842 | Nvr Settlement Services |
Similar Homes in Greenbelt, MD
Source: Bright MLS
MLS Number: MDPG2138986
APN: 21-5584973
- 8264 Miner St
- 5216 Huron St
- 8212 N Channel Dr
- 5440 Stream Bank Ln
- 5435 Stream Bank Ln
- 5350 N Center Dr
- 8154 Miner St
- 5206 Kenesaw St
- 8121 Greenbelt Station Pkwy Unit 302M
- 8101 Greenbelt Station Pkwy Unit 302A
- 5116 Kenesaw St
- 9609 52nd Ave
- 5227 Stream Bank Ln Unit 308N
- 5012 Blackfoot Place
- 9210 Rhode Island Ave
- 9705 52nd Ave
- 9704 52nd Ave
- 5002 Lackawanna St
- 5022 Laguna Rd
- 9032 49th Ave
