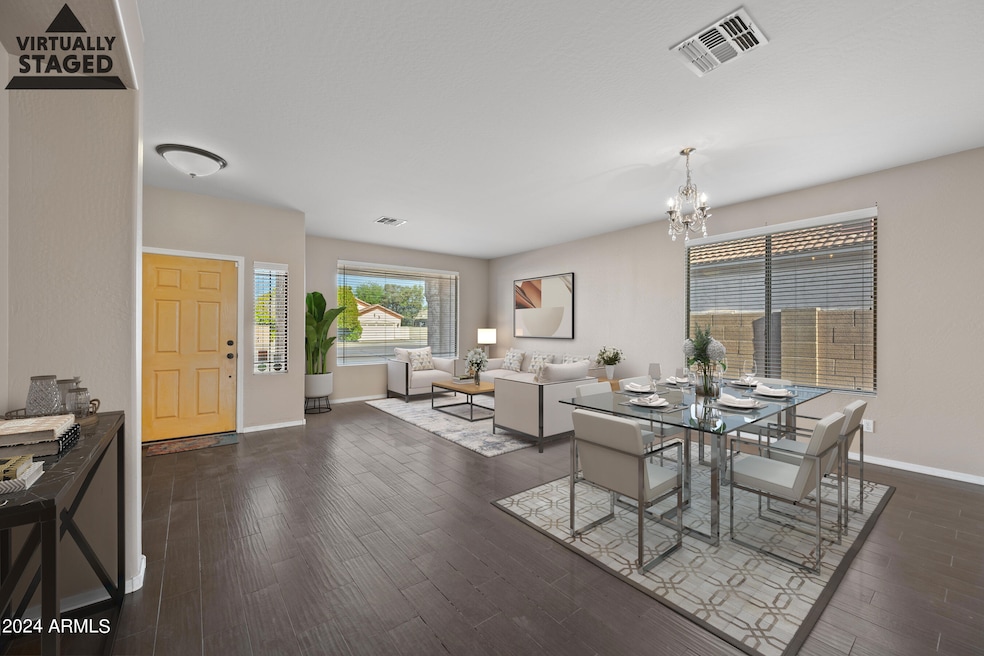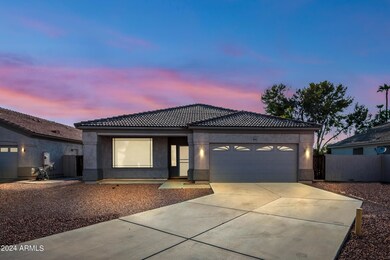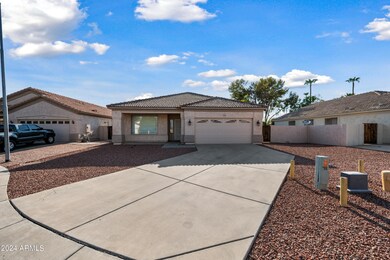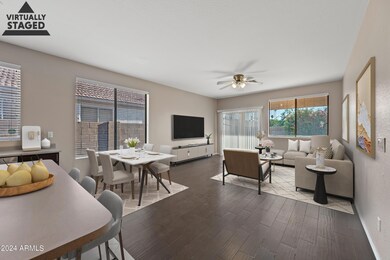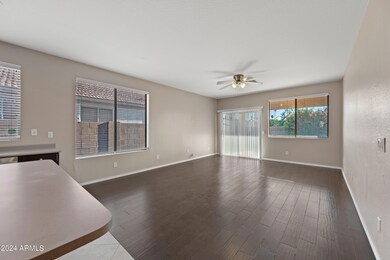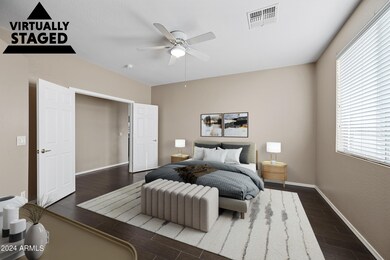
8312 N 56th Ln Glendale, AZ 85302
Highlights
- Spanish Architecture
- Eat-In Kitchen
- Dual Vanity Sinks in Primary Bathroom
- Covered patio or porch
- Double Pane Windows
- Hard or Low Nap Flooring
About This Home
As of November 2024Don't miss this hidden GEM! This beautiful home with a giant wrap around yard,2 car garage and extended driveway is nestled in the deep interior of Paradise Vistas. This perfectly appointed space is waiting for you. Formal living/dining room, separate family room and kitchen. Large master suit with soaking tub, separate shower, and huge walk- in closet and dual sinks. This well cared for home has a newer AC unit, new exterior paint, zero scape front yard and is positioned perfectly in the cul-de-sac. Community boasts 3 parks and very dog friendly. Home is located right around the corner from one of the parks. Close to shopping, dining, the Stadium, Golf Course, Butler Park, Community College, Schools, Greenbelts and more! Minutes to I-17 & Loop 101 freeways. Very low HOA!
Home Details
Home Type
- Single Family
Est. Annual Taxes
- $1,771
Year Built
- Built in 2002
Lot Details
- 8,345 Sq Ft Lot
- Partially Fenced Property
- Artificial Turf
HOA Fees
- $35 Monthly HOA Fees
Parking
- 2 Car Garage
- 4 Open Parking Spaces
- Garage Door Opener
Home Design
- Spanish Architecture
- Wood Frame Construction
- Tile Roof
- Stucco
Interior Spaces
- 1,824 Sq Ft Home
- 1-Story Property
- Ceiling height of 9 feet or more
- Double Pane Windows
- Tile Flooring
Kitchen
- Eat-In Kitchen
- Built-In Microwave
Bedrooms and Bathrooms
- 3 Bedrooms
- Primary Bathroom is a Full Bathroom
- 2 Bathrooms
- Dual Vanity Sinks in Primary Bathroom
- Bathtub With Separate Shower Stall
Accessible Home Design
- Hard or Low Nap Flooring
Outdoor Features
- Covered patio or porch
- Playground
Schools
- Glendale American Elementary School
- Glendale High Middle School
- Glendale High School
Utilities
- Cooling System Updated in 2022
- Refrigerated Cooling System
- Heating Available
Community Details
- Association fees include ground maintenance
- The Management Trust Association, Phone Number (480) 284-5551
- Built by EARLIE HOMES
- Paradise Vistas Subdivision
Listing and Financial Details
- Tax Lot 36
- Assessor Parcel Number 148-14-118
Map
Home Values in the Area
Average Home Value in this Area
Property History
| Date | Event | Price | Change | Sq Ft Price |
|---|---|---|---|---|
| 01/02/2025 01/02/25 | For Rent | $2,350 | 0.0% | -- |
| 11/05/2024 11/05/24 | Sold | $414,000 | -3.3% | $227 / Sq Ft |
| 10/04/2024 10/04/24 | Price Changed | $428,000 | -0.2% | $235 / Sq Ft |
| 09/25/2024 09/25/24 | Price Changed | $429,000 | -0.1% | $235 / Sq Ft |
| 09/19/2024 09/19/24 | Price Changed | $429,500 | +0.1% | $235 / Sq Ft |
| 09/13/2024 09/13/24 | Price Changed | $429,000 | -2.3% | $235 / Sq Ft |
| 09/12/2024 09/12/24 | Price Changed | $439,000 | -0.1% | $241 / Sq Ft |
| 09/06/2024 09/06/24 | For Sale | $439,500 | 0.0% | $241 / Sq Ft |
| 09/06/2024 09/06/24 | Off Market | $439,500 | -- | -- |
| 09/04/2024 09/04/24 | Price Changed | $439,500 | +0.1% | $241 / Sq Ft |
| 08/31/2024 08/31/24 | Price Changed | $439,000 | -0.1% | $241 / Sq Ft |
| 08/23/2024 08/23/24 | Price Changed | $439,500 | +0.1% | $241 / Sq Ft |
| 08/07/2024 08/07/24 | For Sale | $439,000 | +166.1% | $241 / Sq Ft |
| 08/01/2014 08/01/14 | Sold | $165,000 | -13.1% | $90 / Sq Ft |
| 07/02/2014 07/02/14 | Pending | -- | -- | -- |
| 05/09/2014 05/09/14 | Price Changed | $189,900 | -4.5% | $104 / Sq Ft |
| 05/01/2014 05/01/14 | For Sale | $198,900 | -- | $109 / Sq Ft |
Tax History
| Year | Tax Paid | Tax Assessment Tax Assessment Total Assessment is a certain percentage of the fair market value that is determined by local assessors to be the total taxable value of land and additions on the property. | Land | Improvement |
|---|---|---|---|---|
| 2025 | $1,952 | $16,500 | -- | -- |
| 2024 | $1,771 | $15,714 | -- | -- |
| 2023 | $1,771 | $31,080 | $6,210 | $24,870 |
| 2022 | $1,761 | $23,850 | $4,770 | $19,080 |
| 2021 | $1,753 | $22,400 | $4,480 | $17,920 |
| 2020 | $1,774 | $20,800 | $4,160 | $16,640 |
| 2019 | $1,756 | $19,570 | $3,910 | $15,660 |
| 2018 | $1,684 | $18,010 | $3,600 | $14,410 |
| 2017 | $1,708 | $14,630 | $2,920 | $11,710 |
| 2016 | $1,622 | $15,120 | $3,020 | $12,100 |
| 2015 | $1,528 | $15,650 | $3,130 | $12,520 |
Mortgage History
| Date | Status | Loan Amount | Loan Type |
|---|---|---|---|
| Open | $343,620 | New Conventional | |
| Previous Owner | $126,300 | Credit Line Revolving | |
| Previous Owner | $226,928 | New Conventional | |
| Previous Owner | $132,000 | New Conventional | |
| Previous Owner | $127,350 | Fannie Mae Freddie Mac |
Deed History
| Date | Type | Sale Price | Title Company |
|---|---|---|---|
| Warranty Deed | $414,000 | Magnus Title Agency | |
| Interfamily Deed Transfer | -- | None Available | |
| Warranty Deed | $165,000 | American Title Svc Agency | |
| Quit Claim Deed | -- | None Available | |
| Quit Claim Deed | -- | None Available | |
| Corporate Deed | -- | Dhi Title Of Arizona Inc | |
| Interfamily Deed Transfer | -- | Stewart Title & Trust | |
| Special Warranty Deed | $154,406 | Stewart Title & Trust | |
| Special Warranty Deed | -- | Stewart Title & Trust |
Similar Homes in the area
Source: Arizona Regional Multiple Listing Service (ARMLS)
MLS Number: 6737513
APN: 148-14-118
- 5701 W Royal Palm Rd
- 5665 W Laurie Ln
- 8115 N 56th Ave
- 8334 N 55th Ave
- 8219 N 59th Ave
- 8401 N 55th Ave
- 8333 N 54th Ln
- 5414 W Las Palmaritas Dr
- 5419 W Las Palmaritas Dr
- 5428 W Las Palmaritas Dr
- 5434 W Las Palmaritas Dr
- 5458 W El Caminito Dr
- 5409 W El Caminito Dr
- 5401 W Las Palmaritas Dr
- 5359 W Las Palmaritas Dr
- 5358 W Las Palmaritas Dr
- 5409 W Echo Ln
- 5352 W Las Palmaritas Dr
- 5421 W Seldon Ln
- 5347 W Seldon Ln
