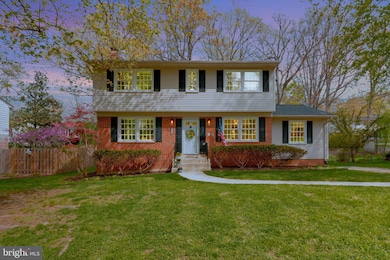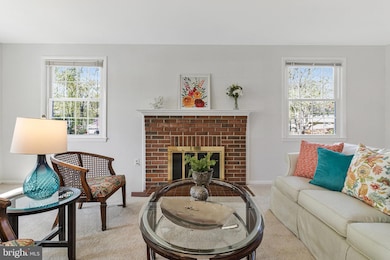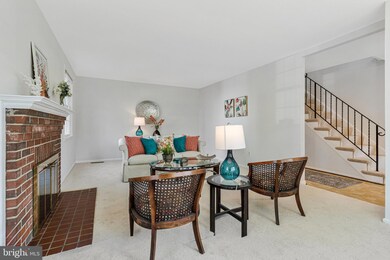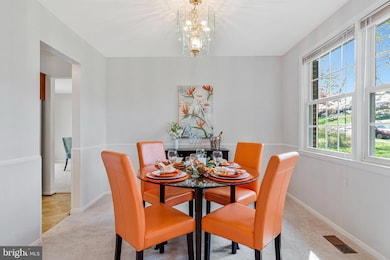
8312 Winder St Vienna, VA 22180
Estimated payment $6,041/month
Highlights
- View of Trees or Woods
- Colonial Architecture
- Wood Flooring
- Stenwood Elementary School Rated A
- Traditional Floor Plan
- No HOA
About This Home
Welcome to this Colonial gem in the heart of Vienna’s coveted Stonewall Manor Community. This friendly, walkable neighborhood is filled with mature trees and sidewalks on both sides of the street! The 4 bedroom / 2.5 bathroom home has been refreshed with neutral paint, new carpet and offers versatile space perfect for comfortable living and entertaining inside and out. The Sellers are including an AHS Home Warranty for the first year. This home has a separate living & dining room and a spacious family room where you can enjoy all the natural light! The baths have some updates & the kitchen awaits your finishing touches. There are hardwoods under the new carpet in the bedrooms, living and dining rooms. The unfinished lower-level basement is a blank slate and provides an approximate additional 1,050 sqft of space that can easily be transformed as a home gym, office, recreation room, theater space or a home golf simulator room. There is a walk-up outside entrance. Similar updated homes in the neighborhood are selling for over $1 mil. This home is within easy walking distance to both Stenwood Elementary and Thoreau Middle School and the Dunn Loring Swim Club. What a “commuter’s dream” location!!! Walk to the Dunn Loring Metro with an easy commute into DC. You are close to all the major commuter routes and just minutes to the vibrant shopping & dining options of Mosaic District & Tysons. The neighborhood has access to the Dunn Loring Park’s tennis courts/playground and picnic area, W&OD Trail, plus quick access to downtown Vienna with all its amenities and annual community events. Marshall High School and the Inova Fairfax Medical Campus are an easy 10-minute drive from the home. You’ll be well-connected to all the major commuter routes to wherever life takes you. Don’t miss the opportunity to make this your dream home in Vienna. Schedule a viewing today and envision the endless possibilities that await you in this prime location!
Open House Schedule
-
Saturday, April 26, 20251:00 to 3:00 pm4/26/2025 1:00:00 PM +00:004/26/2025 3:00:00 PM +00:00Add to Calendar
-
Sunday, April 27, 20251:00 to 3:00 pm4/27/2025 1:00:00 PM +00:004/27/2025 3:00:00 PM +00:00Add to Calendar
Home Details
Home Type
- Single Family
Est. Annual Taxes
- $10,539
Year Built
- Built in 1964
Lot Details
- 10,500 Sq Ft Lot
- Property is zoned 130
Home Design
- Colonial Architecture
- Block Foundation
- Shingle Roof
- Composition Roof
- Aluminum Siding
Interior Spaces
- Property has 3 Levels
- Traditional Floor Plan
- Wood Burning Fireplace
- Brick Fireplace
- Window Treatments
- Formal Dining Room
- Views of Woods
Kitchen
- Electric Oven or Range
- Range Hood
- Dishwasher
- Disposal
Flooring
- Wood
- Carpet
- Ceramic Tile
- Vinyl
Bedrooms and Bathrooms
- 4 Bedrooms
- Bathtub with Shower
- Walk-in Shower
Laundry
- Dryer
- Washer
Unfinished Basement
- Walk-Up Access
- Exterior Basement Entry
- Sump Pump
- Laundry in Basement
Parking
- 2 Parking Spaces
- 2 Driveway Spaces
- On-Street Parking
Outdoor Features
- Patio
- Playground
Schools
- Stenwood Elementary School
- Thoreau Middle School
- Marshall High School
Utilities
- 90% Forced Air Heating and Cooling System
- Natural Gas Water Heater
- Cable TV Available
Community Details
- No Home Owners Association
- Stonewall Manor Subdivision, Mosby Floorplan
Listing and Financial Details
- Tax Lot 358
- Assessor Parcel Number 0393 16 0358
Map
Home Values in the Area
Average Home Value in this Area
Tax History
| Year | Tax Paid | Tax Assessment Tax Assessment Total Assessment is a certain percentage of the fair market value that is determined by local assessors to be the total taxable value of land and additions on the property. | Land | Improvement |
|---|---|---|---|---|
| 2024 | $9,154 | $790,120 | $360,000 | $430,120 |
| 2023 | $9,149 | $810,700 | $360,000 | $450,700 |
| 2022 | $9,237 | $807,810 | $360,000 | $447,810 |
| 2021 | $8,291 | $706,550 | $335,000 | $371,550 |
| 2020 | $8,085 | $683,160 | $325,000 | $358,160 |
| 2019 | $7,639 | $645,480 | $325,000 | $320,480 |
| 2018 | $7,202 | $626,260 | $315,000 | $311,260 |
| 2017 | $7,188 | $619,130 | $310,000 | $309,130 |
| 2016 | $7,229 | $623,970 | $310,000 | $313,970 |
| 2015 | $6,964 | $623,970 | $310,000 | $313,970 |
| 2014 | $6,578 | $590,710 | $300,000 | $290,710 |
Property History
| Date | Event | Price | Change | Sq Ft Price |
|---|---|---|---|---|
| 04/23/2025 04/23/25 | For Sale | $925,000 | -- | $470 / Sq Ft |
Deed History
| Date | Type | Sale Price | Title Company |
|---|---|---|---|
| Deed | $93,000 | -- |
Similar Homes in Vienna, VA
Source: Bright MLS
MLS Number: VAFX2233832
APN: 0393-16-0358
- 8308 Colby St
- 8317 Mcneil St
- 2423 Jackson Pkwy
- 2514 Jackson Pkwy
- 8313 Syracuse Cir
- 8410 Amanda Place
- 2405 Cedar Ln
- 2633 Wooster Ct
- 8103 Timber Valley Ct
- 8407 Berea Ct
- 8530 Pepperdine Dr
- 8420 Reflection Ln
- 8619 Redwood Dr
- 2665 Prosperity Ave Unit 222
- 2665 Prosperity Ave Unit 210
- 8536 Aponi Rd
- 8539 Aponi Rd
- 2710 Bellforest Ct Unit 308
- 2655 Prosperity Ave Unit 237
- 2655 Prosperity Ave Unit 410






