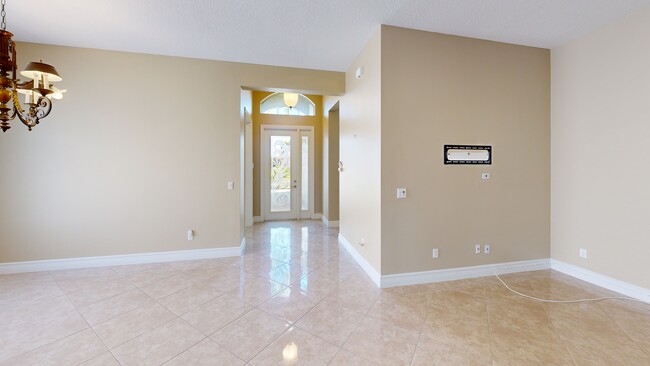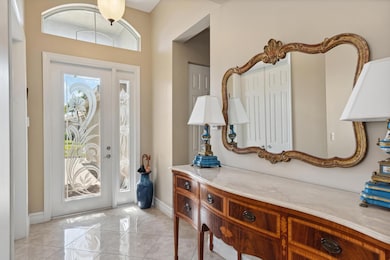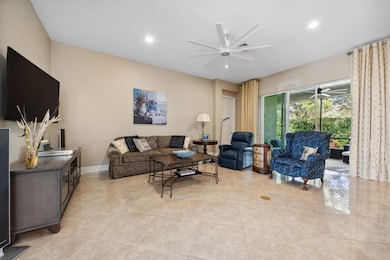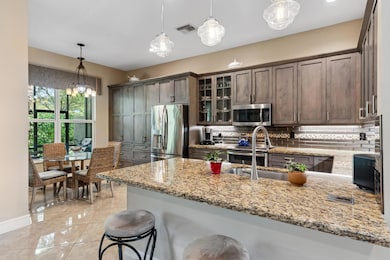
8313 Boulder Mountain Terrace Boynton Beach, FL 33473
Valencia Cove NeighborhoodEstimated payment $5,114/month
Highlights
- Gated with Attendant
- Clubhouse
- Community Pool
- Senior Community
- Vaulted Ceiling
- Tennis Courts
About This Home
Beautifully appointed Isabella model located in 2016 Valencia Cove. This home features 2 bedrooms and an office/ opt bedroom. Also features LR, EIK, FDR. Tons of updates including oversized kitchen cabinetry, Glass Backsplash, SS appliances, Granite Counter tops and so much more. Seren and peaceful screened in patio area. Master bedroom with walk in closets, 200 AMP electric, oversized lots, Hi Hats, Glass Front doors, extended closet, and bench in shower. This is an active adult community.
Home Details
Home Type
- Single Family
Est. Annual Taxes
- $7,085
Year Built
- Built in 2016
Lot Details
- 7,457 Sq Ft Lot
- Sprinkler System
- Property is zoned AGR-PU
HOA Fees
- $617 Monthly HOA Fees
Parking
- 2 Car Attached Garage
- Garage Door Opener
- Driveway
Home Design
- Spanish Tile Roof
- Tile Roof
Interior Spaces
- 1,766 Sq Ft Home
- 1-Story Property
- Vaulted Ceiling
- Ceiling Fan
- Plantation Shutters
- Blinds
- Sliding Windows
- Entrance Foyer
- Formal Dining Room
- Den
- Ceramic Tile Flooring
Kitchen
- Built-In Oven
- Electric Range
- Microwave
- Dishwasher
- Disposal
Bedrooms and Bathrooms
- 2 Bedrooms
- Split Bedroom Floorplan
- Walk-In Closet
- 2 Full Bathrooms
- Dual Sinks
- Separate Shower in Primary Bathroom
Laundry
- Laundry Room
- Dryer
- Washer
- Laundry Tub
Home Security
- Security Lights
- Impact Glass
Outdoor Features
- Patio
Schools
- Hagen Road Elementary School
- Carver; G.W. Middle School
- Olympic Heights High School
Utilities
- Central Heating and Cooling System
- Electric Water Heater
Listing and Financial Details
- Assessor Parcel Number 00424605110006010
Community Details
Overview
- Senior Community
- Association fees include management, cable TV, ground maintenance, pool(s), recreation facilities, security, internet
- Valencia Cove Agr Pud Pl Subdivision, Isabella Floorplan
Amenities
- Clubhouse
- Game Room
- Billiard Room
- Business Center
- Community Library
- Community Wi-Fi
Recreation
- Tennis Courts
- Pickleball Courts
- Bocce Ball Court
- Community Pool
- Community Spa
Security
- Gated with Attendant
- Resident Manager or Management On Site
Map
Home Values in the Area
Average Home Value in this Area
Tax History
| Year | Tax Paid | Tax Assessment Tax Assessment Total Assessment is a certain percentage of the fair market value that is determined by local assessors to be the total taxable value of land and additions on the property. | Land | Improvement |
|---|---|---|---|---|
| 2024 | $7,257 | $458,723 | -- | -- |
| 2023 | $7,085 | $445,362 | $0 | $0 |
| 2022 | $7,029 | $432,390 | $0 | $0 |
| 2021 | $6,997 | $419,796 | $0 | $0 |
| 2020 | $6,952 | $414,000 | $0 | $414,000 |
| 2019 | $7,178 | $422,000 | $0 | $422,000 |
| 2018 | $6,960 | $422,000 | $0 | $422,000 |
| 2017 | $7,148 | $428,000 | $0 | $0 |
| 2016 | $1,669 | $72,600 | $0 | $0 |
| 2015 | $1,272 | $66,000 | $0 | $0 |
Property History
| Date | Event | Price | Change | Sq Ft Price |
|---|---|---|---|---|
| 11/12/2024 11/12/24 | For Sale | $699,999 | -- | $396 / Sq Ft |
Deed History
| Date | Type | Sale Price | Title Company |
|---|---|---|---|
| Special Warranty Deed | $500,603 | Attorney | |
| Deed | $500,600 | -- |
About the Listing Agent

I am a dedicated full time professional real estate agent. I specialize in Residential Real Estate here on Long Island, as well as in Southeast Florida. I believe that because I have owned numerous homes in the past, before I myself became a realtor, it better enables me to understand the market and what buyers and sellers are looking for. I have been in the Real Estate business for about 25 years and I can truly say, I love what I do. I look forward to helping you sell or purchase YOUR dream
Sheryl's Other Listings
Source: BeachesMLS
MLS Number: R11036240
APN: 00-42-46-05-11-000-6010
- 8346 Cloud Peak Dr
- 12102 Neptune Peak Dr
- 8273 Razorback Ct
- 12162 Glacier Bay Dr
- 8318 Cameron Cave Dr
- 11584 Dawson Range Rd
- 7904 San Isidro St
- 8273 Emerald Winds Cir
- 7947 Lando Ave
- 7893 Stanza St
- 8680 Carmel Mountain Way
- 8699 Eagle Peak Pass
- 8652 Cathedral Peak Ct
- 8082 Emerald Winds Cir
- 8727 Carmel Mountain Way
- 12039 Blair Ave
- 12396 Cascade Valley Ln
- 8687 Cathedral Peak Ct
- 7846 Rinehart Dr
- 11889 Manzano Ave





