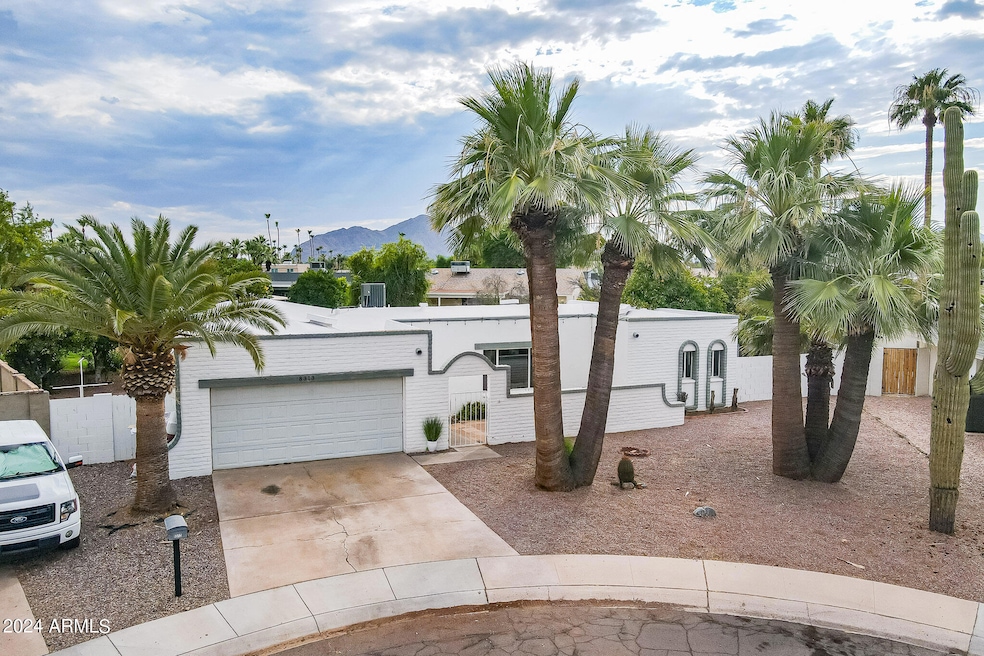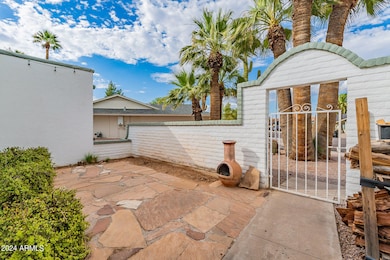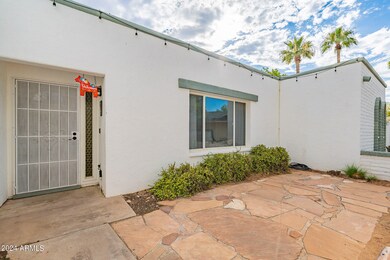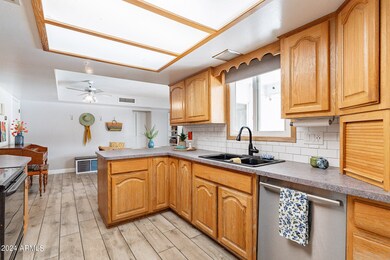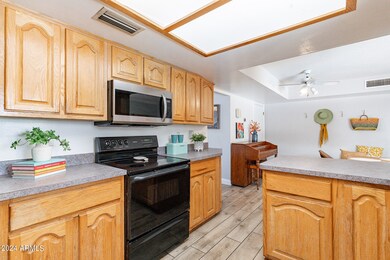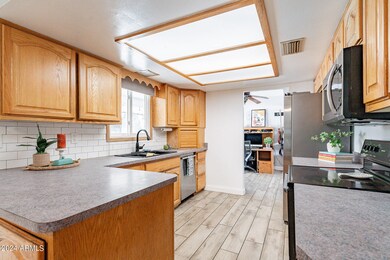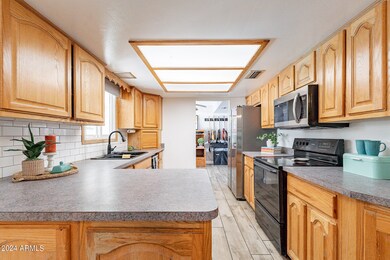
8313 E Redwing Rd Scottsdale, AZ 85250
Indian Bend NeighborhoodHighlights
- Private Pool
- Private Yard
- Covered patio or porch
- Pueblo Elementary School Rated A
- No HOA
- 2 Car Direct Access Garage
About This Home
As of February 2025SINGLE LEVEL+ HUGE LOT + 5 Bedrooms + Pool in Fabulous Park Scottsdale ~ PRIME location on CUL-DE-SAC steps to the CANAL ~ Rare Hallcraft floor plan w/SPACIOUS & PRIVATE FRONT COURTYARD ~ Bonus OFFICE/FLEX SPACE ~ 2069 SQFT ~ Spacious Kitchen ~ S/S appliances ~ Appliance garage built into kitchen cabinets ~ Updated faucet + sink ~ Great countertop space ~ Flat top cooktop ~ Large Primary Bedroom w/direct access to backyard ~ Walk-In Closet ~ Primary Bathroom features dual sink vanity & step-in shower ~ Split floor plan w/Primary Bedroom + a Guest Bedroom on one side & 3 Bedrooms on opposite side of home ~ Guest Bathroom features a tub/shower combo & dual sink vanity ~ Spacious Bedrooms ~ DUAL PANE Windows ~ Ceiling Fans t/o ~ Wood-like tile floor t/o ~ Plantation Shutters ~ HVAC 4 years old ~ Direct access to house from GARAGE through LAUNDRY ROOM ~ Huge lot w/lots of FRUIT TREES & open space to create your DREAM BACKYARD ~ Large pool & great COVERED PATIO to entertain ~ It's not easy to find a single level 5 bedroom house on such an AMAZING LOT ~ UNBELIEVABLE LOCATION walking distance to the Canal, Saguaro High School & A+ Rated Spanish Dual Language Immersion Pueblo Elementary School ~ Short walk or bike ride to the Scottsdale Greenbelt, Chaparral Park, Chaparral Dog Park, Baseball Fields, Soccer Fields, Xeriscape Garden, the 101 Freeway, Scottsdale Community College, Talking Stick Fields ~ 3 Miles to Old Town Scottsdale, 15 Minutes to PHX Airport ~ You don't want to miss this one!
Home Details
Home Type
- Single Family
Est. Annual Taxes
- $1,950
Year Built
- Built in 1967
Lot Details
- 0.29 Acre Lot
- Cul-De-Sac
- Block Wall Fence
- Private Yard
- Grass Covered Lot
Parking
- 2 Car Direct Access Garage
- Garage Door Opener
Home Design
- Built-Up Roof
- Block Exterior
Interior Spaces
- 2,069 Sq Ft Home
- 1-Story Property
- Ceiling Fan
- Double Pane Windows
- Tile Flooring
Kitchen
- Built-In Microwave
- Laminate Countertops
Bedrooms and Bathrooms
- 5 Bedrooms
- Primary Bathroom is a Full Bathroom
- 2 Bathrooms
- Dual Vanity Sinks in Primary Bathroom
Outdoor Features
- Private Pool
- Covered patio or porch
- Outdoor Storage
Schools
- Navajo Elementary School
- Mohave Middle School
- Saguaro High School
Utilities
- Refrigerated Cooling System
- Heating Available
- High Speed Internet
Community Details
- No Home Owners Association
- Association fees include no fees
- Built by Hallcraft
- Park Scottsdale 9 Amd Subdivision
Listing and Financial Details
- Tax Lot 1560
- Assessor Parcel Number 174-12-184
Map
Home Values in the Area
Average Home Value in this Area
Property History
| Date | Event | Price | Change | Sq Ft Price |
|---|---|---|---|---|
| 02/13/2025 02/13/25 | Sold | $785,000 | 0.0% | $379 / Sq Ft |
| 01/01/2025 01/01/25 | Pending | -- | -- | -- |
| 12/07/2024 12/07/24 | Off Market | $785,000 | -- | -- |
| 10/09/2024 10/09/24 | Price Changed | $839,900 | -1.2% | $406 / Sq Ft |
| 07/09/2024 07/09/24 | For Sale | $849,900 | -- | $411 / Sq Ft |
Tax History
| Year | Tax Paid | Tax Assessment Tax Assessment Total Assessment is a certain percentage of the fair market value that is determined by local assessors to be the total taxable value of land and additions on the property. | Land | Improvement |
|---|---|---|---|---|
| 2025 | $1,996 | $34,768 | -- | -- |
| 2024 | $1,950 | $33,112 | -- | -- |
| 2023 | $1,950 | $60,900 | $12,180 | $48,720 |
| 2022 | $1,858 | $45,720 | $9,140 | $36,580 |
| 2021 | $2,015 | $41,750 | $8,350 | $33,400 |
| 2020 | $1,998 | $38,730 | $7,740 | $30,990 |
| 2019 | $1,938 | $34,880 | $6,970 | $27,910 |
| 2018 | $1,883 | $32,430 | $6,480 | $25,950 |
| 2017 | $1,777 | $30,950 | $6,190 | $24,760 |
| 2016 | $1,730 | $28,280 | $5,650 | $22,630 |
| 2015 | $1,673 | $28,720 | $5,740 | $22,980 |
Mortgage History
| Date | Status | Loan Amount | Loan Type |
|---|---|---|---|
| Open | $549,500 | New Conventional | |
| Previous Owner | $150,000 | Credit Line Revolving | |
| Previous Owner | $107,000 | Credit Line Revolving | |
| Previous Owner | $389,000 | New Conventional | |
| Previous Owner | $383,500 | New Conventional | |
| Previous Owner | $376,000 | New Conventional | |
| Previous Owner | $336,000 | New Conventional |
Deed History
| Date | Type | Sale Price | Title Company |
|---|---|---|---|
| Warranty Deed | $785,000 | Asset Protection Title Agency | |
| Warranty Deed | $420,000 | Greystone Title Agency Llc |
Similar Homes in the area
Source: Arizona Regional Multiple Listing Service (ARMLS)
MLS Number: 6728882
APN: 174-12-184
- 6410 N 82nd Way
- 8414 E Stella Ln
- 6325 N 83rd Place
- 6531 N 81st Place
- 8438 E Stella Ln
- 6502 N 81st Place
- 6480 N 82nd St Unit 1107
- 6480 N 82nd St Unit 111
- 6480 N 82nd St Unit 2203
- 6514 N 85th Place
- 8050 E Tuckey Ln
- 8031 E Redwing Rd
- 8025 E Redwing Rd
- 6338 N 86th St
- 8431 E Rose Ln
- 6326 N 86th St
- 8329 E Keim Dr
- 8432 E Keim Dr
- 8613 E Citrus Way
- 8530 E Pepper Tree Ln
