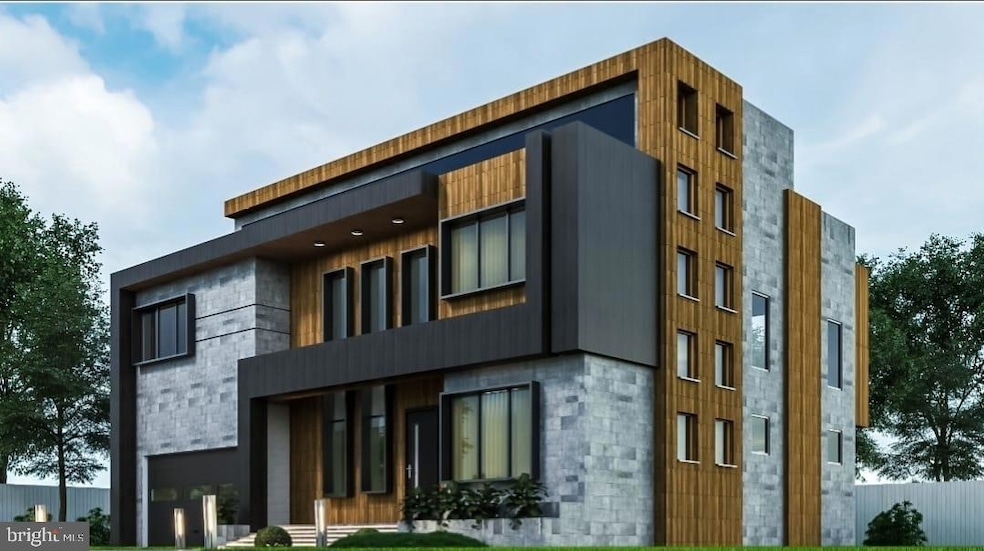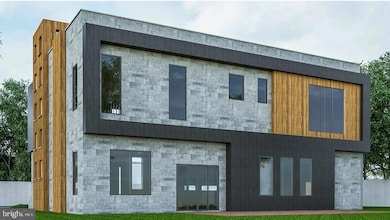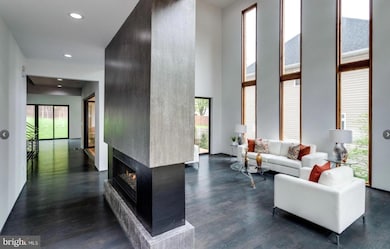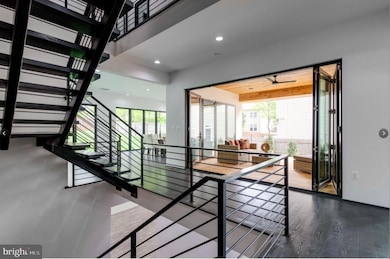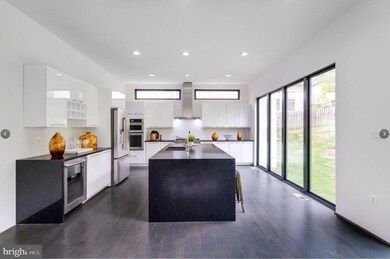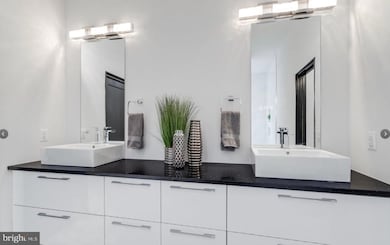
8313 Syracuse Cir Vienna, VA 22180
Estimated payment $14,255/month
Highlights
- New Construction
- Contemporary Architecture
- 2 Car Attached Garage
- Stenwood Elementary School Rated A
- No HOA
- Forced Air Heating and Cooling System
About This Home
Almost Complete! Stunning Contemporary New Construction by PC Custom Homes Nestled prominently in a quiet cul-de-sac, this beautifully designed home offers over 6,200 square feet of luxury living, featuring 6 bedrooms, 6.5 baths, and exquisite craftsmanship throughout. Main Level Highlights: Wide plank White Oak engineered hardwood floors. Spacious dining room and a private office with custom built-in shelving. Eye catching floating steel staircase. Gourmet chef’s kitchen with an open floor plan, perfect for entertaining. Mudroom with cubbies for convenient organization Upper Levels Five en suite bedrooms Up, including a luxurious primary suite with a spa-like bath. Fourth-level loft recreation area or 5th en suite bedroom, complete with a walk-out terrace and fireplace ideal for entertaining or relaxing. Prime Location: A commuter’s dream, just minutes from Tysons Corner, The Galleria, Wegmans, and Tysons and Dunn Loring Metro stations. Enjoy the vibrant Mosaic District and outdoor adventures along the W&OD trail for biking, jogging, or walking. Marshall High School Pyramid Estimated early spring 2025 delivery with time to customize! Don’t miss the opportunity to make this home your own—call today!
Home Details
Home Type
- Single Family
Est. Annual Taxes
- $11,365
Year Built
- Built in 2025 | New Construction
Lot Details
- 0.25 Acre Lot
- Property is in excellent condition
- Property is zoned 130
Parking
- 2 Car Attached Garage
- Front Facing Garage
Home Design
- Contemporary Architecture
- Permanent Foundation
Interior Spaces
- Property has 4 Levels
- Finished Basement
Bedrooms and Bathrooms
Schools
- Stenwood Elementary School
- Thoreau Middle School
- Marshall High School
Utilities
- Forced Air Heating and Cooling System
- Natural Gas Water Heater
Community Details
- No Home Owners Association
- Built by PC Custom Homes
- Dunn Loring Woods Subdivision, The William Floorplan
Listing and Financial Details
- Coming Soon on 5/14/25
- Tax Lot 45
- Assessor Parcel Number 0491 09E 0045
Map
Home Values in the Area
Average Home Value in this Area
Tax History
| Year | Tax Paid | Tax Assessment Tax Assessment Total Assessment is a certain percentage of the fair market value that is determined by local assessors to be the total taxable value of land and additions on the property. | Land | Improvement |
|---|---|---|---|---|
| 2024 | $5,959 | $779,420 | $396,000 | $383,420 |
| 2023 | $8,796 | $779,420 | $396,000 | $383,420 |
| 2022 | $8,072 | $705,920 | $361,000 | $344,920 |
| 2021 | $7,694 | $655,640 | $326,000 | $329,640 |
| 2020 | $7,585 | $640,880 | $326,000 | $314,880 |
| 2019 | $7,310 | $617,700 | $326,000 | $291,700 |
| 2018 | $7,004 | $609,080 | $326,000 | $283,080 |
| 2017 | $6,771 | $583,190 | $311,000 | $272,190 |
| 2016 | $6,756 | $583,190 | $311,000 | $272,190 |
| 2015 | $6,508 | $583,190 | $311,000 | $272,190 |
| 2014 | $6,047 | $543,030 | $291,000 | $252,030 |
Property History
| Date | Event | Price | Change | Sq Ft Price |
|---|---|---|---|---|
| 06/11/2023 06/11/23 | For Sale | $730,000 | 0.0% | $406 / Sq Ft |
| 05/26/2023 05/26/23 | Sold | $730,000 | -- | $406 / Sq Ft |
| 05/05/2023 05/05/23 | Pending | -- | -- | -- |
Deed History
| Date | Type | Sale Price | Title Company |
|---|---|---|---|
| Warranty Deed | $730,000 | Chicago Title | |
| Deed | -- | None Listed On Document | |
| Gift Deed | -- | None Available |
Mortgage History
| Date | Status | Loan Amount | Loan Type |
|---|---|---|---|
| Open | $1,147,500 | New Conventional |
Similar Homes in Vienna, VA
Source: Bright MLS
MLS Number: VAFX2211258
APN: 0491-09E-0045
- 8407 Berea Ct
- 8308 Colby St
- 2514 Jackson Pkwy
- 8410 Amanda Place
- 2665 Prosperity Ave Unit 222
- 2665 Prosperity Ave Unit 210
- 8312 Winder St
- 2633 Wooster Ct
- 2655 Prosperity Ave Unit 237
- 2655 Prosperity Ave Unit 410
- 2655 Prosperity Ave Unit 118
- 2655 Prosperity Ave Unit 110
- 2655 Prosperity Ave Unit 348
- 2655 Prosperity Ave Unit 252
- 2710 Bellforest Ct Unit 308
- 8317 Mcneil St
- 2720 Bellforest Ct Unit 409
- 2726 Gallows Rd Unit 1515
- 2726 Gallows Rd Unit 1502
- 2706 Manhattan Place
