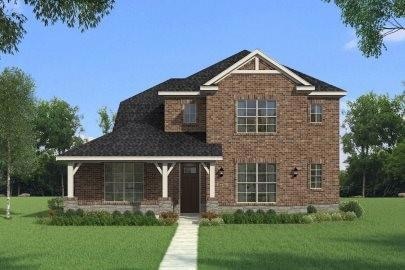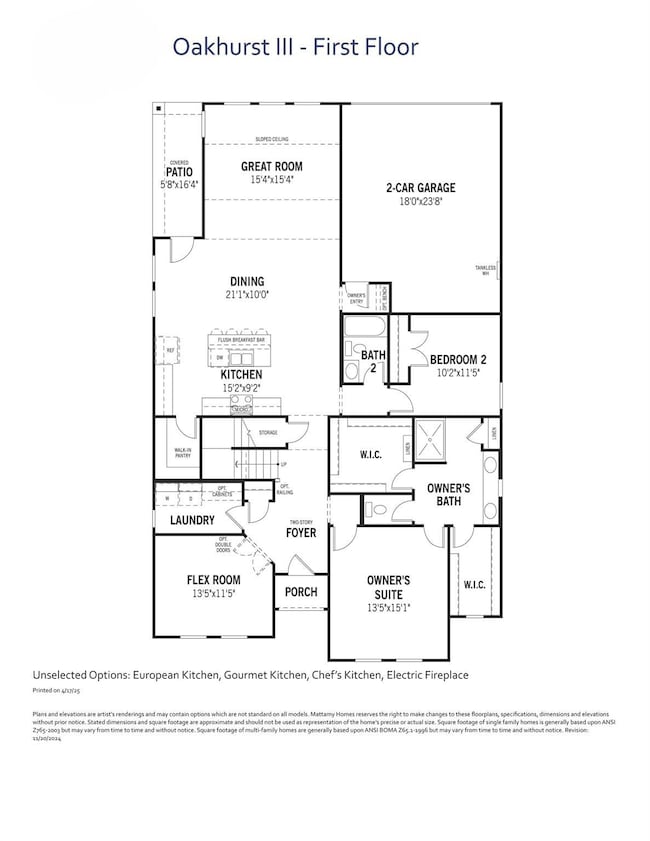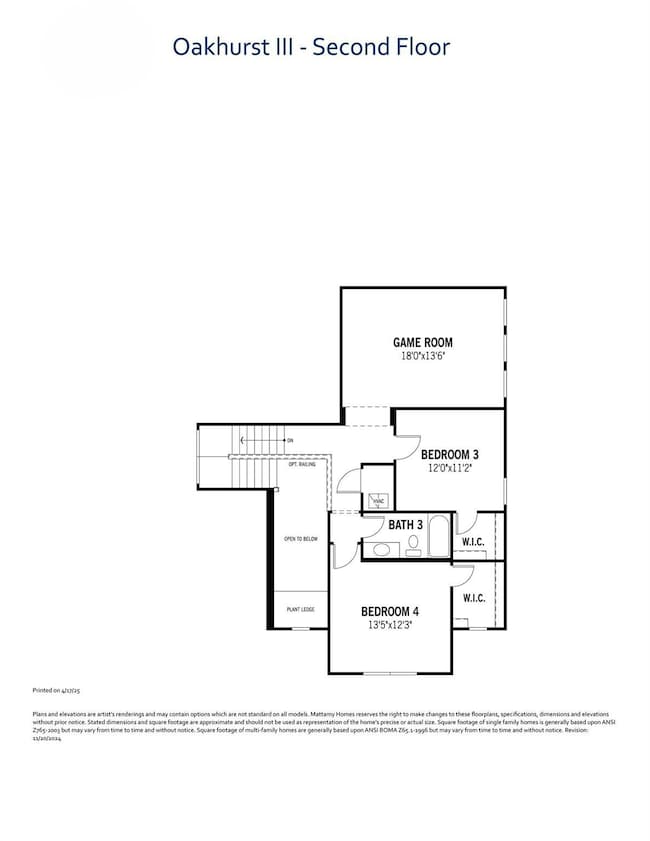
8314 Bremerton Trail Frisco, TX 75036
Estimated payment $4,723/month
Highlights
- New Construction
- Traditional Architecture
- Covered patio or porch
- Open Floorplan
- Corner Lot
- Jogging Path
About This Home
Phase II Now Available! Discover Villages at Creekwood, a beautifully designed master-planned community located in the sought-after city of Frisco—home to some of the lowest tax rates in the DFW area. Just minutes from popular destinations like Hidden Cove Marina and the upscale shops and restaurants of Legacy West, this community combines luxury with convenience. Enjoy scenic hike and bike trails and effortless access to major highways including FM 423, the Dallas North Tollway, & Hwy 121. The Oakhurst III is a 4 bedroom, 3 bathroom home that blends thoughtful design with everyday comfort. A welcoming foyer leads to a versatile flex room—perfect for a home office or playroom. The gourmet kitchen features abundant counter space and a walk-in pantry, all flowing into the dining area and Great Room for seamless entertaining. At the owner’s entry, a built-in mud bench adds convenience and helps keep daily essentials organized. The Great Room is filled with natural light and opens to a covered patio for easy indoor-outdoor living. The main-level owner’s suite includes a spa-like bathroom and spacious walk-in closet for a true retreat. A secondary bedroom and full bathroom complete the first floor. Upstairs, a large game room offers extra space to gather. Two additional bedrooms, each with walk-in closets, share a full bathroom. Designed for flexibility, flow, and storage, the Oakhurst III makes every day feel effortless. ENERGY STAR certified home. Come see Villages at Creekwood and experience the lifestyle you’ve been waiting for! This Stunning Home is Sitting on an Oversized Corner Lot. Est. Comp. May
Home Details
Home Type
- Single Family
Year Built
- Built in 2025 | New Construction
Lot Details
- 6,490 Sq Ft Lot
- Wrought Iron Fence
- Wood Fence
- Landscaped
- Corner Lot
- Sprinkler System
HOA Fees
- $124 Monthly HOA Fees
Parking
- 2-Car Garage with one garage door
- Rear-Facing Garage
- Garage Door Opener
Home Design
- Traditional Architecture
- Brick Exterior Construction
- Composition Roof
Interior Spaces
- 2,896 Sq Ft Home
- 2-Story Property
- Open Floorplan
- Wired For A Flat Screen TV
- Decorative Lighting
- Electric Fireplace
- Stacked Washer and Dryer
Kitchen
- Plumbed For Gas In Kitchen
- Gas Cooktop
- Microwave
- Dishwasher
- Kitchen Island
- Disposal
Flooring
- Carpet
- Ceramic Tile
- Luxury Vinyl Plank Tile
Bedrooms and Bathrooms
- 4 Bedrooms
- Walk-In Closet
- 3 Full Bathrooms
Home Security
- Carbon Monoxide Detectors
- Fire and Smoke Detector
Schools
- Hackberry Elementary School
- Lakeside Middle School
- Little Elm High School
Utilities
- Forced Air Zoned Heating and Cooling System
- Underground Utilities
- Individual Gas Meter
- Tankless Water Heater
- High Speed Internet
- Cable TV Available
Additional Features
- ENERGY STAR Qualified Equipment for Heating
- Covered patio or porch
Listing and Financial Details
- Tax Lot 1
- Assessor Parcel Number 1040544
Community Details
Overview
- Association fees include full use of facilities, ground maintenance
- Essex Association Management HOA, Phone Number (972) 428-2030
- Villages Of Creekwood Subdivision
- Mandatory home owners association
- Greenbelt
Recreation
- Park
- Jogging Path
Map
Home Values in the Area
Average Home Value in this Area
Property History
| Date | Event | Price | Change | Sq Ft Price |
|---|---|---|---|---|
| 04/24/2025 04/24/25 | Price Changed | $699,990 | -0.5% | $242 / Sq Ft |
| 04/17/2025 04/17/25 | For Sale | $703,308 | -- | $243 / Sq Ft |
Similar Homes in the area
Source: North Texas Real Estate Information Systems (NTREIS)
MLS Number: 20907619
- 8340 Bremerton Trail
- 8366 Bremerton Trail
- 1343 Whitehurst St
- 1556 Marburg Ln
- 1590 Marburg Ln
- 1347 Overton St
- 1313 Overton St
- 8588 Bachman Ln
- 1156 Anatole Dr
- 8136 Turtle Beach Rd
- 1514 Overton St
- 1385 Melcer St
- 1351 Melcer St
- 1036 Rutherford St
- 1216 Troon Dr
- 8708 Bachman Ln
- 1125 Overton St
- 8072 Harlow Ln
- 1722 Port Royal Ln
- 7903 Estancia Dr


