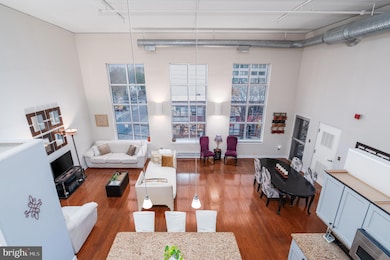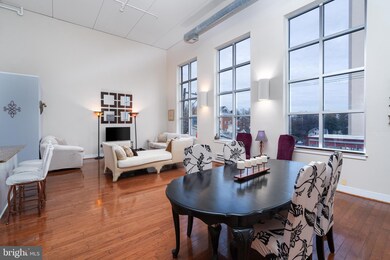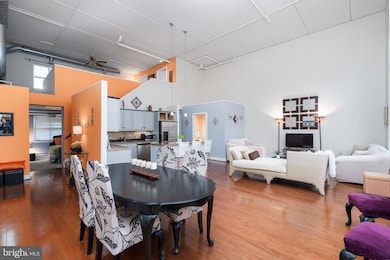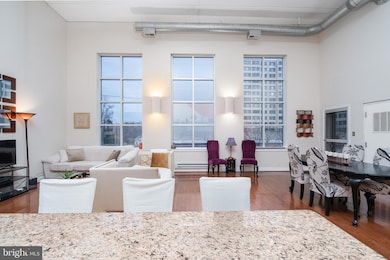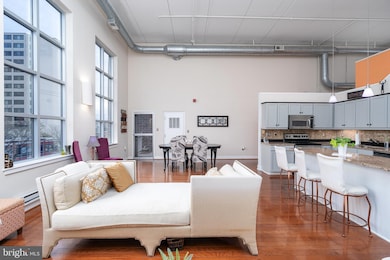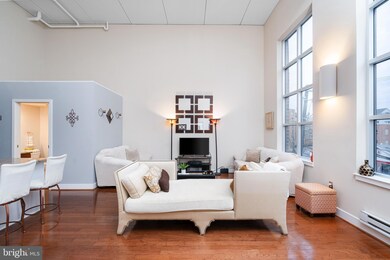
8314 Fenton St Unit B Silver Spring, MD 20910
Downtown Silver Spring NeighborhoodEstimated payment $3,936/month
Highlights
- Gourmet Kitchen
- Open Floorplan
- Main Floor Bedroom
- Sligo Creek Elementary School Rated A
- Wood Flooring
- Den
About This Home
Live the Loft Life in Downtown Silver Spring!
Step into style with this Manhattan-inspired industrial loft at Lofts24, offering nearly 1,400 sq ft of sun-drenched space, soaring 17-ft concrete ceilings, exposed ductwork, hardwood floors, and massive windows. The open layout is perfect for entertaining, with a chef’s kitchen featuring granite counters, stainless steel appliances, and a large breakfast bar.
A private den makes a great office or workout space, while two spacious bedrooms and two full baths—including a lofted suite—provide flexibility and privacy. Boutique living at its best, Lofts24 is a 24-unit building with secured entrances, elevators, and a vibrant location just steps from Metro, Whole Foods, shops, dining, The Fillmore, and more.
Bonus: Seller is offering a credit for up to 1 year of parking in adjacent lots!
Don’t miss this rare blend of industrial charm and unbeatable walkability—your urban oasis awaits.
Property Details
Home Type
- Condominium
Est. Annual Taxes
- $5,574
Year Built
- Built in 2006
HOA Fees
- $820 Monthly HOA Fees
Home Design
- Brick Exterior Construction
Interior Spaces
- 1,378 Sq Ft Home
- Property has 2 Levels
- Open Floorplan
- Family Room Off Kitchen
- Den
Kitchen
- Gourmet Kitchen
- Stove
- Built-In Microwave
- Dishwasher
- Kitchen Island
- Disposal
Flooring
- Wood
- Carpet
Bedrooms and Bathrooms
- En-Suite Bathroom
Laundry
- Dryer
- Washer
Accessible Home Design
- Accessible Elevator Installed
Utilities
- Central Air
- Heat Pump System
- Electric Water Heater
Listing and Financial Details
- Assessor Parcel Number 161303528750
Community Details
Overview
- Association fees include exterior building maintenance, insurance, reserve funds, sewer, trash, water
- Low-Rise Condominium
- Downtown Silver Spring Subdivision
- Property Manager
Pet Policy
- Limit on the number of pets
Amenities
- Elevator
Map
Home Values in the Area
Average Home Value in this Area
Tax History
| Year | Tax Paid | Tax Assessment Tax Assessment Total Assessment is a certain percentage of the fair market value that is determined by local assessors to be the total taxable value of land and additions on the property. | Land | Improvement |
|---|---|---|---|---|
| 2024 | $5,574 | $470,000 | $141,000 | $329,000 |
| 2023 | $6,110 | $456,667 | $0 | $0 |
| 2022 | $3,573 | $443,333 | $0 | $0 |
| 2021 | $4,195 | $430,000 | $129,000 | $301,000 |
| 2020 | $153 | $425,000 | $0 | $0 |
| 2019 | $4,080 | $420,000 | $0 | $0 |
| 2018 | $4,032 | $415,000 | $124,500 | $290,500 |
| 2017 | $2,050 | $415,000 | $0 | $0 |
| 2016 | -- | $415,000 | $0 | $0 |
| 2015 | $4,351 | $415,000 | $0 | $0 |
| 2014 | $4,351 | $410,000 | $0 | $0 |
Property History
| Date | Event | Price | Change | Sq Ft Price |
|---|---|---|---|---|
| 03/31/2025 03/31/25 | Price Changed | $475,000 | -4.8% | $345 / Sq Ft |
| 01/16/2025 01/16/25 | Price Changed | $499,000 | -5.0% | $362 / Sq Ft |
| 11/21/2024 11/21/24 | Price Changed | $525,000 | -4.4% | $381 / Sq Ft |
| 11/20/2024 11/20/24 | For Sale | $549,000 | 0.0% | $398 / Sq Ft |
| 11/01/2024 11/01/24 | Off Market | $549,000 | -- | -- |
| 10/11/2024 10/11/24 | For Sale | $549,000 | -- | $398 / Sq Ft |
Deed History
| Date | Type | Sale Price | Title Company |
|---|---|---|---|
| Deed | $498,500 | -- | |
| Deed | $498,500 | -- |
Mortgage History
| Date | Status | Loan Amount | Loan Type |
|---|---|---|---|
| Open | $398,800 | Purchase Money Mortgage | |
| Closed | $398,800 | Purchase Money Mortgage |
Similar Homes in Silver Spring, MD
Source: Bright MLS
MLS Number: MDMC2145458
APN: 13-03528750
- 8314 Fenton St Unit B
- 930 Wayne Ave Unit 509
- 930 Wayne Ave Unit 402
- 930 Wayne Ave Unit 1403
- 930 Wayne Ave Unit 1407
- 930 Wayne Ave Unit 810
- 930 Wayne Ave Unit 407
- 930 Wayne Ave Unit 207
- 930 Wayne Ave Unit 605
- 930 Wayne Ave Unit 1001
- 753 Silver Spring Ave
- 735 Silver Spring Ave
- 700 Roeder Rd Unit 603
- 1201 E West Hwy
- 1201 E West Hwy
- 1201 E West Hwy
- 1201 E West Hwy
- 1201 E West Hwy
- 806 Sligo Ave
- 575 Thayer Ave Unit 606

