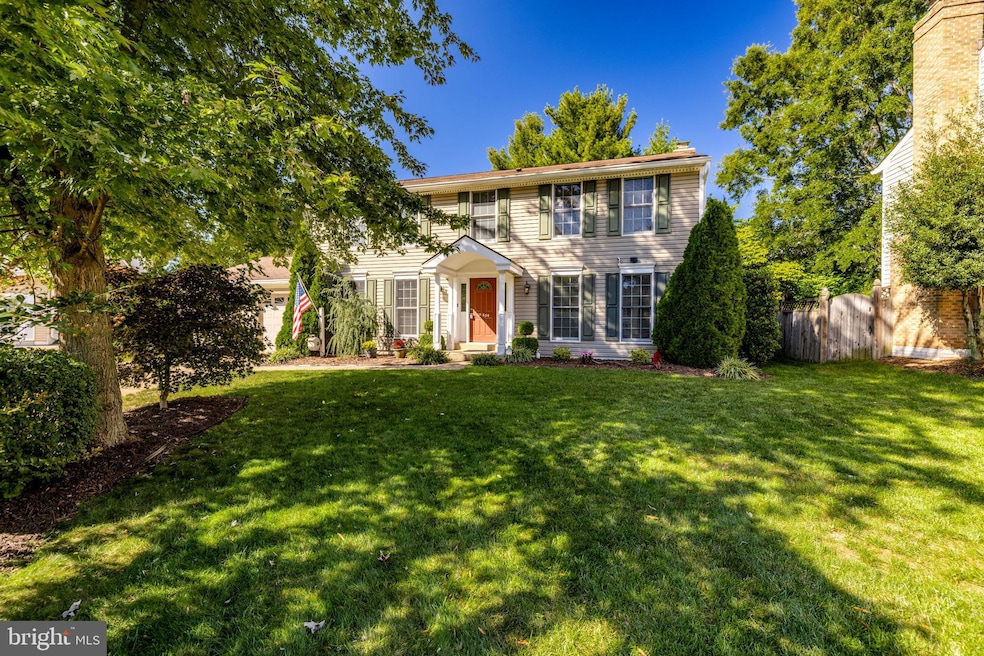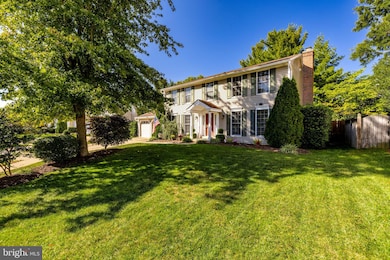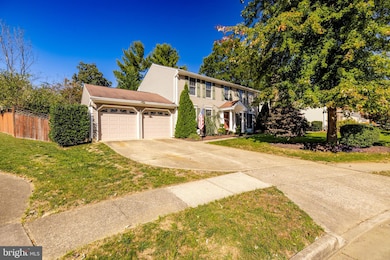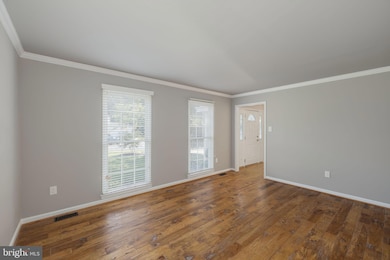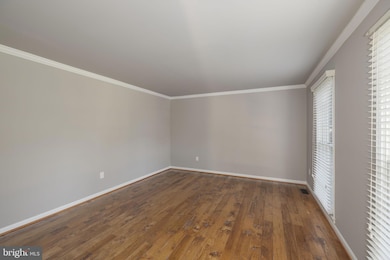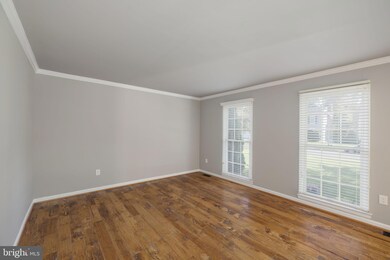
8314 Fitt Ct Lorton, VA 22079
Highlights
- Open Floorplan
- Colonial Architecture
- 1 Fireplace
- Island Creek Elementary School Rated A-
- Wood Flooring
- Upgraded Countertops
About This Home
As of December 2024Welcome to 8314 Fitt Court, a stunning colonial with lots of updates sited on a quiet cul-de-sac in Lorton’s sought-after Raceway Farms. Great curb appeal is accentuated by the siding that’s been replaced as well as the garage doors. The handsome front portico was new in 2020. Step inside and be greeted by the elegant hickory hardwoods on the main level that were new in 2019. To the right is the comfortable living room and to the left is the formal dining room with chair rail and crown molding. The eat-in kitchen has Corian counters, updated stainless appliances, and a deep sink with a swan-neck faucet. Just off the kitchen is an expansive family room with lots of windows and a classic fireplace with a brick surround that’s been converted to gas. Step out from the family room onto the private brick patio. There’s also a brick planter box, nice landscaping and an excellent fenced yard. The central a/c and heating were also replaced and converted to gas. All three full baths and the powder room have been remodeled. Upstairs, there are four spacious bedrooms, the laundry room for your convenience plus new flooring in the hallway installed in 2022. New flooring was also installed in the lower level living area. There is a full bath downstairs along with lots of built-in shelving and recessed lights. This fine property has a wonderful location, just down the road from Wegman’s and Fort Belvoir, and close to the Franconia-Springfield Metro, all commuter routes, many restaurants and two town centers!
Home Details
Home Type
- Single Family
Est. Annual Taxes
- $8,358
Year Built
- Built in 1987
Lot Details
- 7,773 Sq Ft Lot
- Cul-De-Sac
- Back Yard Fenced
- Property is zoned 150
HOA Fees
- $10 Monthly HOA Fees
Parking
- 2 Car Attached Garage
- Front Facing Garage
- Garage Door Opener
Home Design
- Colonial Architecture
- Permanent Foundation
- Vinyl Siding
Interior Spaces
- Property has 3 Levels
- Open Floorplan
- Built-In Features
- Chair Railings
- Crown Molding
- Recessed Lighting
- 1 Fireplace
- Family Room Off Kitchen
- Living Room
- Dining Room
- Wood Flooring
- Basement
- Interior Basement Entry
Kitchen
- Breakfast Room
- Stove
- Microwave
- Ice Maker
- Dishwasher
- Upgraded Countertops
- Disposal
Bedrooms and Bathrooms
- 4 Bedrooms
- En-Suite Primary Bedroom
- En-Suite Bathroom
Laundry
- Dryer
- Washer
Outdoor Features
- Patio
Schools
- Island Creek Elementary School
- Hayfield Secondary Middle School
- Hayfield Secondary High School
Utilities
- Forced Air Heating and Cooling System
- Vented Exhaust Fan
- Natural Gas Water Heater
Listing and Financial Details
- Tax Lot 164
- Assessor Parcel Number 0994 05 0164
Community Details
Overview
- Association fees include common area maintenance
- Raceway Farms Subdivision
Recreation
- Community Playground
Map
Home Values in the Area
Average Home Value in this Area
Property History
| Date | Event | Price | Change | Sq Ft Price |
|---|---|---|---|---|
| 12/26/2024 12/26/24 | Sold | $860,000 | -0.6% | $256 / Sq Ft |
| 12/04/2024 12/04/24 | Pending | -- | -- | -- |
| 10/31/2024 10/31/24 | Price Changed | $864,950 | -1.1% | $257 / Sq Ft |
| 10/24/2024 10/24/24 | For Sale | $874,950 | -- | $260 / Sq Ft |
Tax History
| Year | Tax Paid | Tax Assessment Tax Assessment Total Assessment is a certain percentage of the fair market value that is determined by local assessors to be the total taxable value of land and additions on the property. | Land | Improvement |
|---|---|---|---|---|
| 2024 | $8,358 | $721,490 | $304,000 | $417,490 |
| 2023 | $8,338 | $738,850 | $304,000 | $434,850 |
| 2022 | $7,902 | $691,020 | $279,000 | $412,020 |
| 2021 | $7,166 | $610,670 | $234,000 | $376,670 |
| 2020 | $6,418 | $542,270 | $208,000 | $334,270 |
| 2019 | $6,418 | $542,270 | $208,000 | $334,270 |
| 2018 | $6,040 | $525,250 | $202,000 | $323,250 |
| 2017 | $5,803 | $499,860 | $192,000 | $307,860 |
| 2016 | $5,791 | $499,860 | $192,000 | $307,860 |
| 2015 | $5,948 | $532,930 | $192,000 | $340,930 |
| 2014 | $6,376 | $572,590 | $206,000 | $366,590 |
Mortgage History
| Date | Status | Loan Amount | Loan Type |
|---|---|---|---|
| Open | $793,800 | VA | |
| Closed | $793,800 | VA | |
| Previous Owner | $560,000 | VA |
Deed History
| Date | Type | Sale Price | Title Company |
|---|---|---|---|
| Deed | $860,000 | Fidelity National Title | |
| Deed | $860,000 | Fidelity National Title | |
| Warranty Deed | $560,000 | -- |
Similar Homes in the area
Source: Bright MLS
MLS Number: VAFX2206664
APN: 0994-05-0164
- 6846 Boot Ct
- 6726 Blanche Dr
- 6805 Silver Ann Dr
- 6615 Sky Blue Ct
- 8045 Sky Blue Dr
- 7813 Bold Lion Ln
- 7839 Seth Hampton Dr
- 7802 Seth Hampton Dr
- 7823 Desiree St
- 8292 Lindside Way
- 7807 Desiree St
- 6510 Tassia Dr
- 7721 Sullivan Cir
- 7226 Lyndam Hill Cir
- 7706B Haynes Point Way Unit 8B
- 6601J Thackwell Way Unit 3J
- 7005 Stone Inlet Dr
- 7319 Rhondda Dr
- 7506 Pollen St
- 7011 Lawnwood Ct
