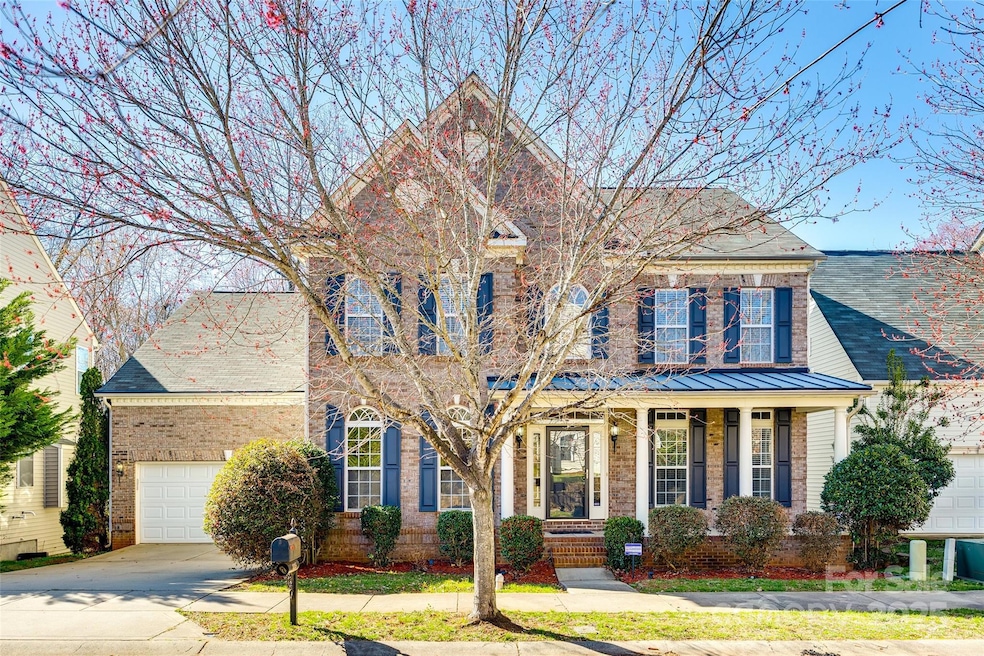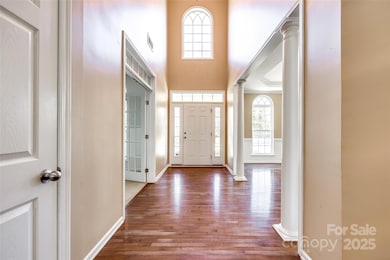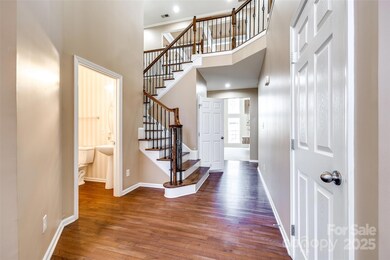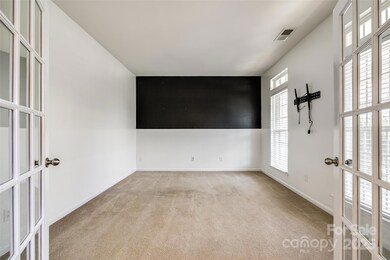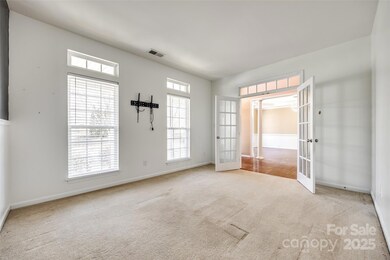
8315 Bridgegate Dr Huntersville, NC 28078
Highlights
- Open Floorplan
- Wooded Lot
- Wood Flooring
- Deck
- Traditional Architecture
- Community Pool
About This Home
As of April 2025This stunning 7 bedroom, 4.5 bath basement home in Gilead Ridge neighborhood is designed for hosting and ultimate comfort. Inviting entrance with hardwoods throughout the entertainment spaces, opens to an office with French doors. Dining room and morning room adjacent to the kitchen are perfect for meals with loved ones. Primary bedroom found on main floor with its own spa-like ensuite. Upstairs has three secondary bedrooms and a bonus room for multiple living spaces. With a fully separate recreational and kitchen space in the basement, this home is ideal for multi generational living, guests or even rental potential. Spacious, open concept living areas with coffered and tray ceilings, gourmet kitchen with yards of granite countertops and maple cabinets, entertainment-ready basement with its own entrance and deck, and great outdoor space for gatherings. Conveniently located to shopping, dining, and lifestyle amenities.
Last Agent to Sell the Property
Keller Williams Connected Brokerage Email: RebeccaCullen@kw.com License #94368

Home Details
Home Type
- Single Family
Est. Annual Taxes
- $5,208
Year Built
- Built in 2007
Lot Details
- Wood Fence
- Back Yard Fenced
- Wooded Lot
- Property is zoned TR
HOA Fees
- $67 Monthly HOA Fees
Parking
- 2 Car Attached Garage
Home Design
- Traditional Architecture
- Brick Exterior Construction
- Vinyl Siding
Interior Spaces
- 2-Story Property
- Open Floorplan
- Ceiling Fan
- Great Room with Fireplace
- Finished Basement
- Walk-Out Basement
- Pull Down Stairs to Attic
- Laundry Room
Kitchen
- Double Oven
- Electric Cooktop
- Microwave
- Plumbed For Ice Maker
- Dishwasher
- Kitchen Island
- Disposal
Flooring
- Wood
- Tile
Bedrooms and Bathrooms
- Walk-In Closet
Outdoor Features
- Deck
- Covered patio or porch
Schools
- Barnette Elementary School
- Bradley Middle School
- Hopewell High School
Utilities
- Forced Air Heating and Cooling System
- Heating System Uses Natural Gas
- Gas Water Heater
- Cable TV Available
Listing and Financial Details
- Assessor Parcel Number 009-395-56
Community Details
Overview
- Henderson Properties Association, Phone Number (704) 569-9669
- Gilead Ridge Subdivision
- Mandatory home owners association
Recreation
- Recreation Facilities
- Community Playground
- Community Pool
Map
Home Values in the Area
Average Home Value in this Area
Property History
| Date | Event | Price | Change | Sq Ft Price |
|---|---|---|---|---|
| 04/15/2025 04/15/25 | Sold | $800,000 | -5.3% | $119 / Sq Ft |
| 03/04/2025 03/04/25 | For Sale | $845,000 | +48.2% | $125 / Sq Ft |
| 05/07/2021 05/07/21 | Sold | $570,000 | +3.6% | $84 / Sq Ft |
| 03/19/2021 03/19/21 | Pending | -- | -- | -- |
| 03/19/2021 03/19/21 | For Sale | $550,000 | 0.0% | $81 / Sq Ft |
| 02/27/2021 02/27/21 | Pending | -- | -- | -- |
| 02/25/2021 02/25/21 | For Sale | $550,000 | -- | $81 / Sq Ft |
Tax History
| Year | Tax Paid | Tax Assessment Tax Assessment Total Assessment is a certain percentage of the fair market value that is determined by local assessors to be the total taxable value of land and additions on the property. | Land | Improvement |
|---|---|---|---|---|
| 2023 | $5,208 | $771,700 | $100,000 | $671,700 |
| 2022 | $4,363 | $489,900 | $50,000 | $439,900 |
| 2021 | $4,346 | $489,900 | $50,000 | $439,900 |
| 2020 | $4,321 | $489,900 | $50,000 | $439,900 |
| 2019 | $4,315 | $489,900 | $50,000 | $439,900 |
| 2018 | $4,044 | $348,600 | $47,500 | $301,100 |
| 2017 | $4,003 | $348,600 | $47,500 | $301,100 |
| 2016 | $3,999 | $348,600 | $47,500 | $301,100 |
| 2015 | $3,996 | $348,600 | $47,500 | $301,100 |
| 2014 | $3,994 | $0 | $0 | $0 |
Mortgage History
| Date | Status | Loan Amount | Loan Type |
|---|---|---|---|
| Previous Owner | $425,000 | New Conventional | |
| Previous Owner | $399,000 | Purchase Money Mortgage | |
| Previous Owner | $85,000 | Future Advance Clause Open End Mortgage | |
| Previous Owner | $85,500 | Future Advance Clause Open End Mortgage | |
| Previous Owner | $79,000 | Future Advance Clause Open End Mortgage | |
| Previous Owner | $70,000 | Credit Line Revolving | |
| Previous Owner | $340,750 | Purchase Money Mortgage |
Deed History
| Date | Type | Sale Price | Title Company |
|---|---|---|---|
| Warranty Deed | $800,000 | Attorneys Title | |
| Warranty Deed | $800,000 | Attorneys Title | |
| Warranty Deed | $570,000 | Attorneys Title | |
| Deed | $426,000 | None Available | |
| Warranty Deed | $148,000 | None Available |
Similar Homes in Huntersville, NC
Source: Canopy MLS (Canopy Realtor® Association)
MLS Number: 4227942
APN: 009-395-56
- 15613 Troubadour Ln
- 3939 Archer Notch Ln
- 7007 Church Wood Ln
- 15230 Ravenall Dr
- 8810 Cool Meadow Dr
- 8806 Cool Meadow Dr
- 9104 Catboat St
- 8613 Bridgegate Dr
- 15500 Nc Highway 73
- 12112 Avast Dr
- 12112 Avast Dr
- 12112 Avast Dr
- 12112 Avast Dr
- 12112 Avast Dr
- 12112 Avast Dr
- 12112 Avast Dr
- 12112 Avast Dr
- 12112 Avast Dr
- 12112 Avast Dr
- 12112 Avast Dr
