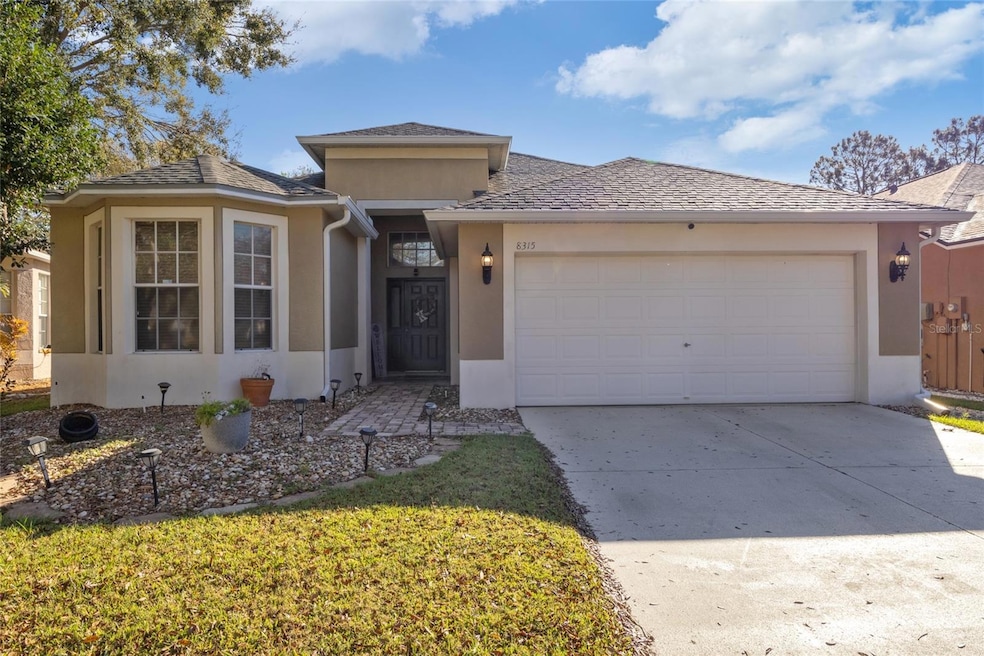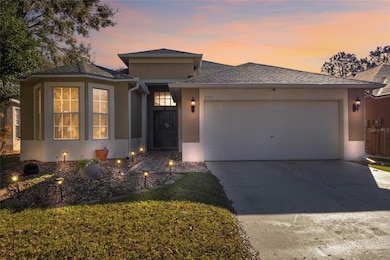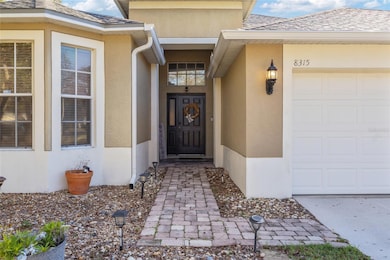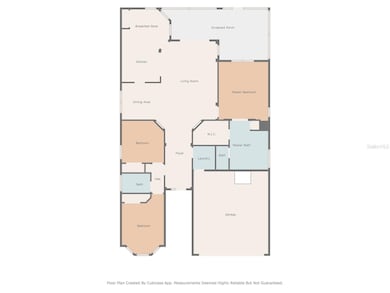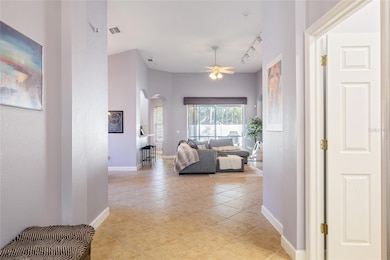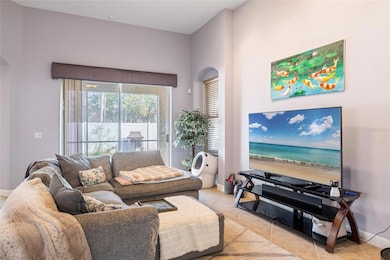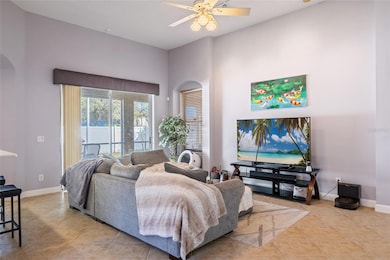
8315 Moccasin Trail Dr Riverview, FL 33578
Estimated payment $2,957/month
Highlights
- Open Floorplan
- High Ceiling
- 2 Car Attached Garage
- Wood Flooring
- Community Pool
- Eat-In Kitchen
About This Home
Move-In Ready 3-Bedroom Home with Open Floor Plan in Oak Creek – Riverview, FL
Discover the perfect blend of comfort, style, and convenience in this well-maintained 3-bedroom, 2-bathroom home located in the highly sought-after Oak Creek community of Riverview, FL. With an open-concept layout, soaring ceilings, and abundant natural light, this home is designed for modern living.
Key Features:
Spacious Kitchen – Featuring stainless steel appliances, ample cabinet space, and a breakfast bar, seamlessly connecting to the dining and living areas—perfect for entertaining.
Primary Suite Retreat – Enjoy a large walk-in closet, en-suite bathroom with dual sinks, and a step-in shower.
Versatile Bedrooms – Two additional bedrooms ideal for guests, a home office, or a growing family.
Outdoor Oasis – Relax on the covered and screened lanai or enjoy the fully fenced backyard—perfect for pets, BBQs, or peaceful evenings.
Convenience & Location – Two-car garage, in-home laundry room, and easy access to shopping, dining, top-rated schools, and major highways (I-75 & US-301) for a quick commute to Tampa.
This home comes with a 13 MONTH HOME WARRANTY for buyer's Peace of Mind and to help make transitioning easier! Sellers to consider a concession for rate buy down with a full price offer.
Don't miss your chance to own this beautiful single-family home in Riverview, FL.
Home Details
Home Type
- Single Family
Est. Annual Taxes
- $6,692
Year Built
- Built in 2001
Lot Details
- 5,500 Sq Ft Lot
- Lot Dimensions are 50x110
- West Facing Home
- Vinyl Fence
- Irrigation
- Property is zoned PD
HOA Fees
- $27 Monthly HOA Fees
Parking
- 2 Car Attached Garage
Home Design
- Slab Foundation
- Shingle Roof
- Block Exterior
- Stucco
Interior Spaces
- 1,762 Sq Ft Home
- 1-Story Property
- Open Floorplan
- High Ceiling
- Ceiling Fan
- Blinds
- Sliding Doors
- Living Room
- Security System Owned
Kitchen
- Eat-In Kitchen
- Range
- Dishwasher
- Disposal
Flooring
- Wood
- Tile
Bedrooms and Bathrooms
- 3 Bedrooms
- Closet Cabinetry
- Walk-In Closet
- 2 Full Bathrooms
Laundry
- Laundry Room
- Dryer
- Washer
Outdoor Features
- Screened Patio
Utilities
- Central Heating and Cooling System
- Electric Water Heater
- Cable TV Available
Listing and Financial Details
- Home warranty included in the sale of the property
- Visit Down Payment Resource Website
- Legal Lot and Block 6 / 8
- Assessor Parcel Number U-13-30-19-5PQ-000008-00006.0
- $1,227 per year additional tax assessments
Community Details
Overview
- Leyda Nieves Association, Phone Number (813) 968-5665
- Parkway Center Single Family P Subdivision
- Association Owns Recreation Facilities
Recreation
- Community Playground
- Community Pool
Map
Home Values in the Area
Average Home Value in this Area
Tax History
| Year | Tax Paid | Tax Assessment Tax Assessment Total Assessment is a certain percentage of the fair market value that is determined by local assessors to be the total taxable value of land and additions on the property. | Land | Improvement |
|---|---|---|---|---|
| 2024 | $3,497 | $320,070 | $66,660 | $253,410 |
| 2023 | $3,497 | $159,305 | $0 | $0 |
| 2022 | $3,412 | $154,665 | $0 | $0 |
| 2021 | $3,605 | $150,160 | $0 | $0 |
| 2020 | $3,524 | $148,087 | $0 | $0 |
| 2019 | $3,323 | $144,758 | $0 | $0 |
| 2018 | $3,003 | $142,059 | $0 | $0 |
| 2017 | $2,967 | $159,778 | $0 | $0 |
| 2016 | $2,929 | $136,275 | $0 | $0 |
| 2015 | $2,961 | $134,680 | $0 | $0 |
| 2014 | $3,836 | $124,961 | $0 | $0 |
| 2013 | -- | $101,906 | $0 | $0 |
Property History
| Date | Event | Price | Change | Sq Ft Price |
|---|---|---|---|---|
| 02/27/2025 02/27/25 | For Sale | $425,000 | +9.3% | $241 / Sq Ft |
| 12/28/2023 12/28/23 | Sold | $389,000 | -1.3% | $221 / Sq Ft |
| 11/08/2023 11/08/23 | Pending | -- | -- | -- |
| 11/07/2023 11/07/23 | Price Changed | $394,000 | -1.5% | $224 / Sq Ft |
| 10/11/2023 10/11/23 | Price Changed | $399,999 | -2.9% | $227 / Sq Ft |
| 09/25/2023 09/25/23 | Price Changed | $412,000 | -1.9% | $234 / Sq Ft |
| 09/19/2023 09/19/23 | Price Changed | $420,000 | 0.0% | $238 / Sq Ft |
| 09/19/2023 09/19/23 | For Sale | $420,000 | +1.2% | $238 / Sq Ft |
| 09/03/2023 09/03/23 | Pending | -- | -- | -- |
| 08/29/2023 08/29/23 | For Sale | $415,000 | -- | $236 / Sq Ft |
Deed History
| Date | Type | Sale Price | Title Company |
|---|---|---|---|
| Warranty Deed | $389,000 | Gulfport Central Title | |
| Warranty Deed | $167,500 | Enterprise Title Partners Of | |
| Quit Claim Deed | -- | None Available | |
| Interfamily Deed Transfer | -- | Attorney |
Mortgage History
| Date | Status | Loan Amount | Loan Type |
|---|---|---|---|
| Open | $397,363 | VA | |
| Previous Owner | $356,250 | New Conventional | |
| Previous Owner | $101,250 | VA | |
| Previous Owner | $106,000 | New Conventional |
Similar Homes in the area
Source: Stellar MLS
MLS Number: TB8349434
APN: U-13-30-19-5PQ-000008-00006.0
- 8329 Moccasin Trail Dr
- 8528 Quarter Horse Dr
- 8307 Quarter Horse Dr
- 8632 Fantasia Park Way
- 8624 Fantasia Park Way
- 9015 Spruce Creek Cir
- 8603 Sandy Plains Dr
- 7037 Towering Spruce Dr
- 9024 Riverview Dr
- 8528 Fantasia Park Way
- 8404 White Poplar Dr
- 7007 Towering Spruce Dr
- 8714 Sandy Plains Dr
- 8841 Walnut Gable Ct
- 7029 White Treetop Place
- 8805 Cobb Rd
- 6907 Holly Heath Dr
- 8704 Sandy Plains Dr
- 8512 Fantasia Park Way
- 9417 Star Gazer Ln
