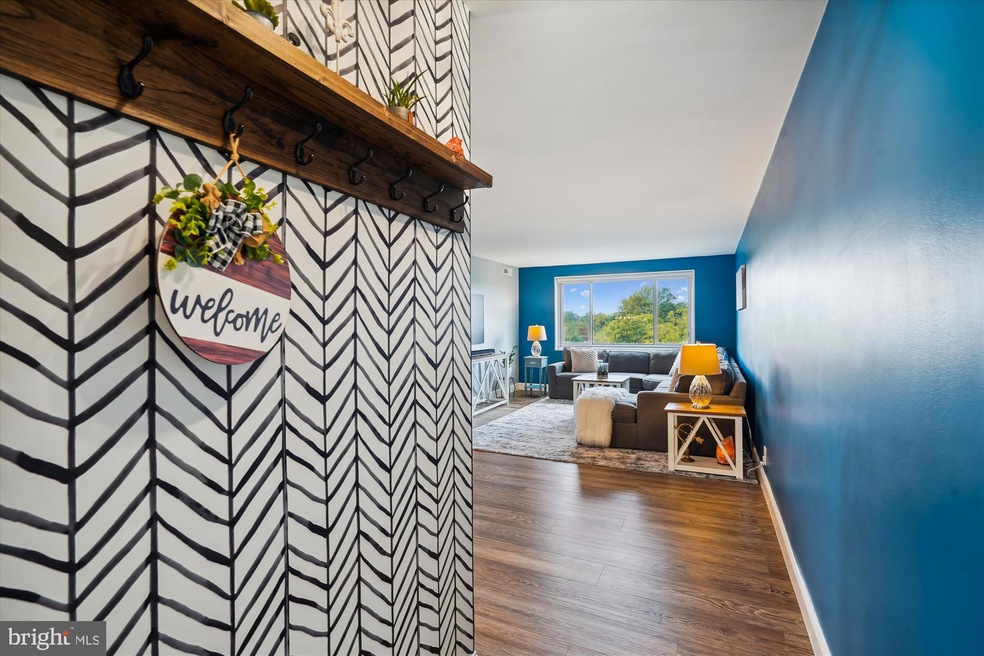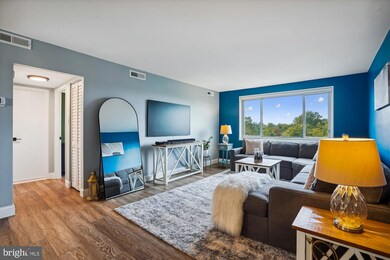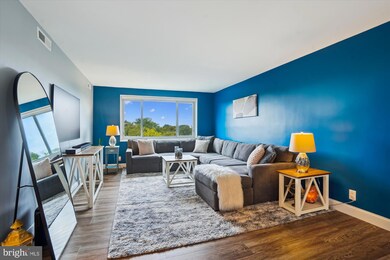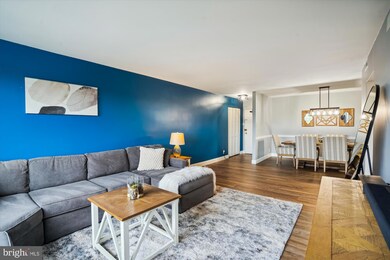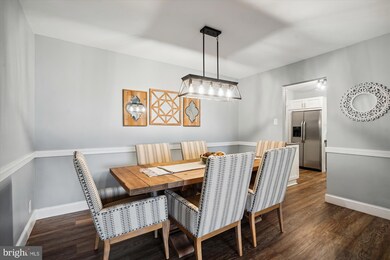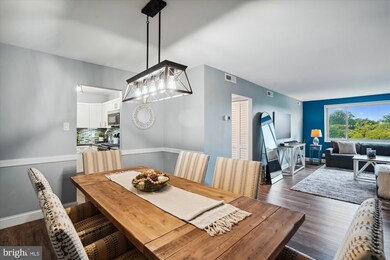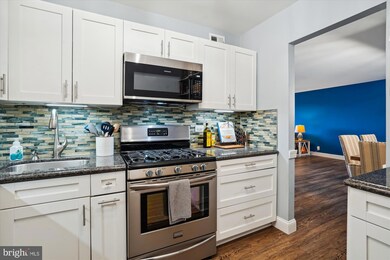
Whitehall West Building 8315 N Brook Ln Unit 2904 Bethesda, MD 20814
Glenwood NeighborhoodHighlights
- Concierge
- Fitness Center
- Panoramic View
- Bethesda Elementary School Rated A
- Gourmet Kitchen
- 3-minute walk to Battery Lane Park
About This Home
As of November 2024OPEN HOUSE 11/9 CANCELLED. Unbeatable value in the heart of Bethesda! Welcome to #904 at Whitehall West - a stunning one-bedroom, one-bath condo that combines style, comfort, and convenience effortlessly. The home is move-in ready with luxury vinyl flooring, fresh paint, newer windows, new light fixtures, and stunning 9th-floor treetop views! The sun-filled living room creates a warm and inviting atmosphere, perfect for relaxing or entertaining guests. The sunsets are amazing! The kitchen boasts stainless steel appliances, granite countertops, ceramic tile backsplash, new overhead lighting (with a fan), a microwave, and extra storage. The spacious, serene primary bedroom features custom built-in closet organizers, providing ample storage space, along with beautiful panoramic views. The spa-like bathroom makes every day feel like a retreat with a beautiful stone shower, glass surround, and an updated vanity. Comfort and efficiency are at the forefront with the recently serviced HVAC system and new light fixtures. This condo is the perfect blend of modern upgrades, style, and location—don't miss your chance to make it yours! And talk about location! Whitehall, set amidst seven acres in Downtown Bethesda, has easy access to two Metro stations (Bethesda and Medical Center) and is minutes from the diverse dining options and great shopping in Bethesda. Harris Teeter, CVS, Trader Joe's, Olazzo, Woodmont Grill, Seventh State, and Hip Flask's rooftop are a stone's throw away. Whitehall offers professional on-site management, Amazon hubs, laundry facilities on each floor, main-level storage, a gym, an outdoor pool, walking paths, and plenty of green space for pets. The condo fee includes all utilities and parking, making accounting a breeze! Minutes to DC, VA, and major commuter routes. Welcome home!
Property Details
Home Type
- Condominium
Est. Annual Taxes
- $2,524
Year Built
- Built in 1965
HOA Fees
- $824 Monthly HOA Fees
Property Views
- Panoramic
- Woods
Home Design
- Traditional Architecture
- Brick Exterior Construction
Interior Spaces
- 827 Sq Ft Home
- Property has 1 Level
- Open Floorplan
- Built-In Features
- Ceiling Fan
- Double Pane Windows
- Window Treatments
- Sliding Windows
- Window Screens
- Family Room Off Kitchen
- Combination Dining and Living Room
Kitchen
- Gourmet Kitchen
- Gas Oven or Range
- Built-In Microwave
- Freezer
- Ice Maker
- Dishwasher
- Stainless Steel Appliances
- Disposal
Flooring
- Ceramic Tile
- Vinyl
Bedrooms and Bathrooms
- 1 Main Level Bedroom
- 1 Full Bathroom
Home Security
Parking
- 2 Open Parking Spaces
- 2 Parking Spaces
- Parking Lot
- Unassigned Parking
Utilities
- Forced Air Heating and Cooling System
- Heat Pump System
- Natural Gas Water Heater
Additional Features
- Accessible Elevator Installed
- Outdoor Storage
- Property is in excellent condition
Listing and Financial Details
- Assessor Parcel Number 160702218400
Community Details
Overview
- Association fees include air conditioning, common area maintenance, custodial services maintenance, electricity, exterior building maintenance, gas, heat, lawn maintenance, management, pool(s), reserve funds, water, trash, snow removal, sewer
- $400 Other One-Time Fees
- High-Rise Condominium
- Whitehall Codm Community
- Whitehall Subdivision
- Property Manager
Amenities
- Concierge
- Picnic Area
- Common Area
- Meeting Room
- Party Room
- Laundry Facilities
- 2 Elevators
Recreation
Pet Policy
- Limit on the number of pets
- Pet Size Limit
- Dogs and Cats Allowed
Security
- Security Service
- Fire and Smoke Detector
Map
About Whitehall West Building
Home Values in the Area
Average Home Value in this Area
Property History
| Date | Event | Price | Change | Sq Ft Price |
|---|---|---|---|---|
| 11/26/2024 11/26/24 | Sold | $250,000 | -3.8% | $302 / Sq Ft |
| 11/08/2024 11/08/24 | Pending | -- | -- | -- |
| 11/06/2024 11/06/24 | For Sale | $259,900 | +13.0% | $314 / Sq Ft |
| 07/29/2022 07/29/22 | Sold | $230,000 | +4.5% | $278 / Sq Ft |
| 06/23/2022 06/23/22 | For Sale | $220,000 | -12.0% | $266 / Sq Ft |
| 02/26/2019 02/26/19 | Sold | $249,900 | 0.0% | $302 / Sq Ft |
| 01/16/2019 01/16/19 | Pending | -- | -- | -- |
| 01/11/2019 01/11/19 | For Sale | $249,900 | +6.3% | $302 / Sq Ft |
| 01/30/2014 01/30/14 | Sold | $235,000 | -5.6% | $284 / Sq Ft |
| 12/15/2013 12/15/13 | Pending | -- | -- | -- |
| 11/06/2013 11/06/13 | For Sale | $249,000 | -- | $301 / Sq Ft |
Tax History
| Year | Tax Paid | Tax Assessment Tax Assessment Total Assessment is a certain percentage of the fair market value that is determined by local assessors to be the total taxable value of land and additions on the property. | Land | Improvement |
|---|---|---|---|---|
| 2024 | $2,524 | $215,000 | $64,500 | $150,500 |
| 2023 | $3,215 | $215,000 | $64,500 | $150,500 |
| 2022 | $1,979 | $238,000 | $71,400 | $166,600 |
| 2021 | $1,975 | $238,000 | $71,400 | $166,600 |
| 2020 | $1,974 | $238,000 | $71,400 | $166,600 |
| 2019 | $2,104 | $250,000 | $75,000 | $175,000 |
| 2018 | $2,072 | $246,667 | $0 | $0 |
| 2017 | $2,105 | $243,333 | $0 | $0 |
| 2016 | -- | $240,000 | $0 | $0 |
| 2015 | $1,805 | $236,667 | $0 | $0 |
| 2014 | $1,805 | $233,333 | $0 | $0 |
Mortgage History
| Date | Status | Loan Amount | Loan Type |
|---|---|---|---|
| Open | $227,920 | VA | |
| Previous Owner | $149,900 | New Conventional | |
| Previous Owner | $188,000 | Adjustable Rate Mortgage/ARM | |
| Previous Owner | $188,528 | Stand Alone Second | |
| Previous Owner | $194,900 | Purchase Money Mortgage | |
| Previous Owner | $194,900 | Purchase Money Mortgage | |
| Previous Owner | $233,000 | Adjustable Rate Mortgage/ARM |
Deed History
| Date | Type | Sale Price | Title Company |
|---|---|---|---|
| Deed | $230,000 | Old Republic National Title | |
| Special Warranty Deed | $249,900 | Title Forward | |
| Deed | $235,000 | Old Republic National Title | |
| Deed | $304,900 | -- | |
| Deed | $304,900 | -- | |
| Deed | $185,000 | -- |
Similar Homes in the area
Source: Bright MLS
MLS Number: MDMC2155174
APN: 07-02218400
- 4977 Battery Ln Unit 813
- 8315 N Brook Ln
- 5000 Battery Ln Unit 207
- 5000 Battery Ln Unit 905
- 4970 Battery Ln Unit 408
- 5011 Rugby Ave
- 8104 Old Georgetown Rd
- 8302 Woodmont Ave Unit 305
- 8302 Woodmont Ave Unit 306
- 7819 Exeter Rd
- 8409 Old Georgetown Rd
- 4706 Rosedale Ave
- 7820 Custer Rd
- 5206 Wilson Ln
- 7809 Woodmont Ave
- 7611 Fairfax Rd
- 4960 Fairmont Ave Unit PH4
- 4612 Highland Ave
- 5505 Charlcote Rd
- 5507 Charlcote Rd
