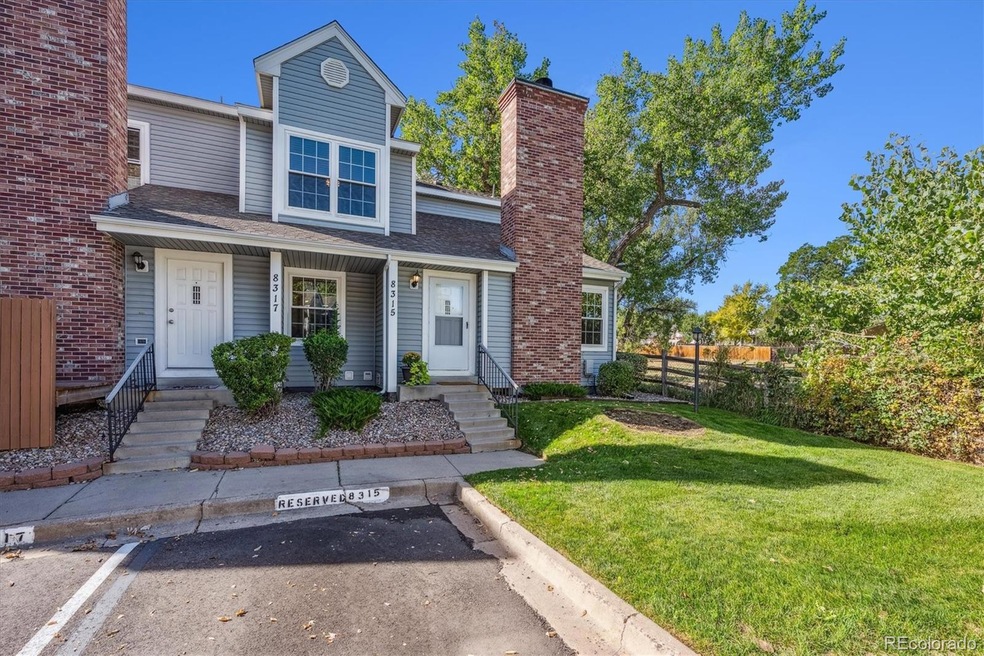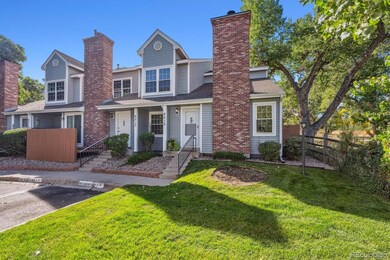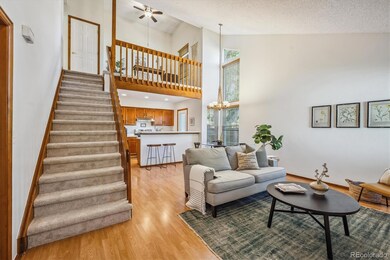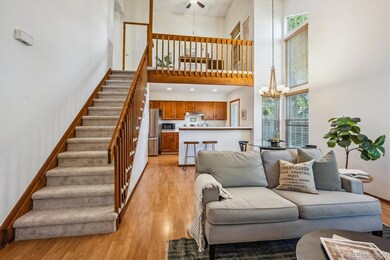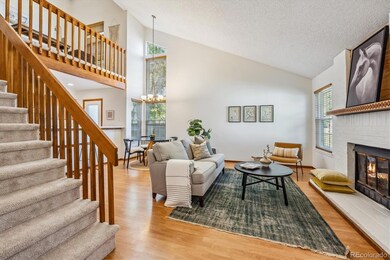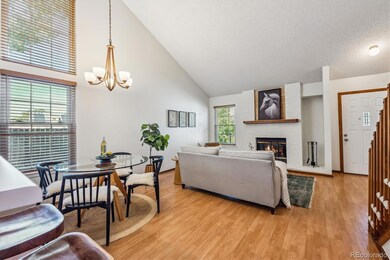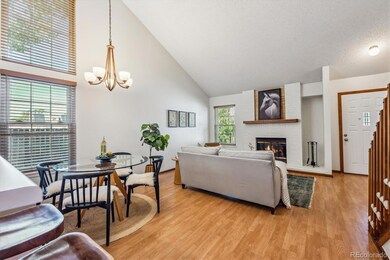
8315 W 90th Place Unit 603 Westminster, CO 80021
Kings Mill NeighborhoodHighlights
- Primary Bedroom Suite
- Deck
- Vaulted Ceiling
- Open Floorplan
- Contemporary Architecture
- Loft
About This Home
As of October 2024Welcome to your new home! This beautifully updated two-story townhome offers a perfect blend of style, comfort, and convenience. Featuring two luxurious primary suites, each designed with your comfort in mind, you'll find ample space and privacy.
The open-concept main floor boasts a cozy fireplace, ideal for relaxing evenings, and a newly painted interior complemented by plush new carpeting. The modern kitchen comes equipped with brand-new appliances, tons of counter space and storage making cooking a pleasure.
Upstairs, you'll find a versatile loft area that can be customized to suit your needs—whether as a home office, playroom, or additional living space. The deck offers a serene outdoor retreat, perfect for enjoying your morning coffee or unwinding after a long day.
With new systems ensuring worry-free living, you'll appreciate the efficiency and peace of mind that come with modern updates. The townhome is conveniently located next to a greenbelt, providing scenic views and a sense of tranquility. Reserved parking adds an extra touch of convenience, making this the ideal place to call home.
Last Agent to Sell the Property
West and Main Homes Inc Brokerage Email: pam.catania@westandmain.com,303-919-8518 License #40035683

Townhouse Details
Home Type
- Townhome
Est. Annual Taxes
- $1,558
Year Built
- Built in 1986 | Remodeled
Lot Details
- 4,292 Sq Ft Lot
- End Unit
- 1 Common Wall
- North Facing Home
HOA Fees
- $376 Monthly HOA Fees
Home Design
- Contemporary Architecture
- Frame Construction
- Composition Roof
- Vinyl Siding
Interior Spaces
- 1,148 Sq Ft Home
- 2-Story Property
- Open Floorplan
- Vaulted Ceiling
- Ceiling Fan
- Double Pane Windows
- Window Treatments
- Bay Window
- Living Room with Fireplace
- Dining Room
- Loft
- Crawl Space
Kitchen
- Range with Range Hood
- Microwave
- Dishwasher
Flooring
- Carpet
- Laminate
- Tile
Bedrooms and Bathrooms
- Primary Bedroom Suite
Laundry
- Dryer
- Washer
Home Security
Parking
- 1 Parking Space
- Driveway
- Guest Parking
Outdoor Features
- Deck
- Rain Gutters
Schools
- Lukas Elementary School
- Wayne Carle Middle School
- Standley Lake High School
Utilities
- Forced Air Heating and Cooling System
- Heating System Uses Natural Gas
- Natural Gas Connected
- Cable TV Available
Listing and Financial Details
- Exclusions: All personal property and Staging items
- Assessor Parcel Number 189938
Community Details
Overview
- Association fees include insurance, irrigation, ground maintenance, maintenance structure, recycling, road maintenance, sewer, snow removal, trash, water
- Rowcal Management Llc Association, Phone Number (303) 459-4919
- Pebble Brook North Subdivision
- Community Parking
- Greenbelt
Security
- Carbon Monoxide Detectors
Map
Home Values in the Area
Average Home Value in this Area
Property History
| Date | Event | Price | Change | Sq Ft Price |
|---|---|---|---|---|
| 10/24/2024 10/24/24 | Sold | $395,000 | 0.0% | $344 / Sq Ft |
| 09/19/2024 09/19/24 | For Sale | $395,000 | -- | $344 / Sq Ft |
Tax History
| Year | Tax Paid | Tax Assessment Tax Assessment Total Assessment is a certain percentage of the fair market value that is determined by local assessors to be the total taxable value of land and additions on the property. | Land | Improvement |
|---|---|---|---|---|
| 2024 | $1,558 | $20,454 | $6,030 | $14,424 |
| 2023 | $1,558 | $20,454 | $6,030 | $14,424 |
| 2022 | $1,437 | $18,479 | $4,170 | $14,309 |
| 2021 | $1,458 | $19,011 | $4,290 | $14,721 |
| 2020 | $1,361 | $17,849 | $4,290 | $13,559 |
| 2019 | $1,340 | $17,849 | $4,290 | $13,559 |
| 2018 | $1,172 | $15,099 | $3,600 | $11,499 |
| 2017 | $1,049 | $15,099 | $3,600 | $11,499 |
| 2016 | $895 | $11,948 | $2,866 | $9,082 |
| 2015 | $722 | $11,948 | $2,866 | $9,082 |
| 2014 | $722 | $8,987 | $2,229 | $6,758 |
Mortgage History
| Date | Status | Loan Amount | Loan Type |
|---|---|---|---|
| Open | $345,000 | New Conventional | |
| Previous Owner | $95,300 | New Conventional | |
| Previous Owner | $100,000 | Purchase Money Mortgage | |
| Previous Owner | $123,600 | Purchase Money Mortgage | |
| Previous Owner | $6,000 | Credit Line Revolving | |
| Previous Owner | $114,400 | Balloon | |
| Previous Owner | $50,000 | Unknown |
Deed History
| Date | Type | Sale Price | Title Company |
|---|---|---|---|
| Special Warranty Deed | $395,000 | Fntc | |
| Warranty Deed | $140,000 | Land Title | |
| Warranty Deed | $154,500 | Land Title Guarantee Company | |
| Warranty Deed | $143,000 | Stewart Title |
Similar Homes in the area
Source: REcolorado®
MLS Number: 8606869
APN: 29-233-08-007
- 8265 W 90th Place Unit 1506
- 8391 W 90th Place Unit 101
- 8220 W 90th Place Unit 2003
- 9065 Cody Ct
- 8469 W 91st Place
- 9093 Dudley St
- 9050 Zephyr Ct
- 7770 W 90th Dr
- 8559 W 93rd Ct Unit B1
- 8746 Carr Loop
- 8643 Carr Loop
- 8300 W 87th Dr Unit B
- 8901 Field St Unit 81
- 8975 Field St Unit 39
- 9172 W 88th Cir Unit 9172
- 8787 Yukon St
- 9346 Flower St
- 9251 Wadsworth Blvd
- 9083 W 88th Cir
- 9077 W 88th Cir Unit 9077
