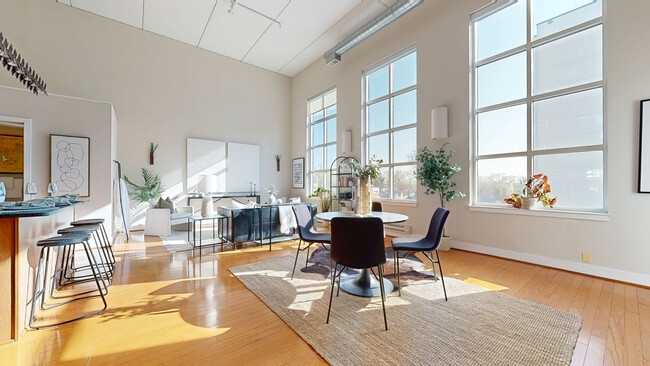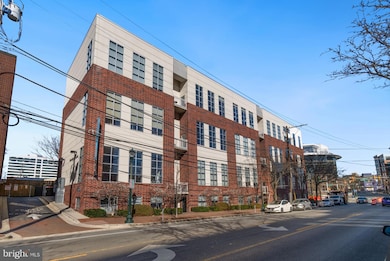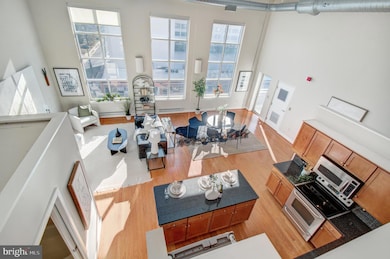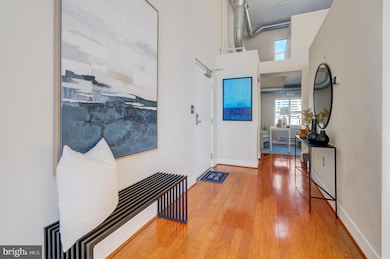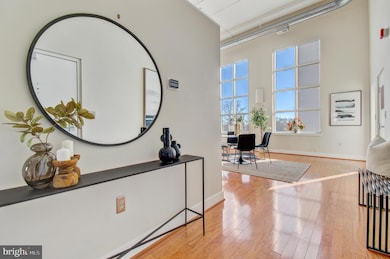
8316 Fenton St Unit B Silver Spring, MD 20910
Downtown Silver Spring NeighborhoodEstimated payment $4,476/month
Highlights
- Hot Property
- Penthouse
- Wood Flooring
- Sligo Creek Elementary School Rated A
- Open Floorplan
- Main Floor Bedroom
About This Home
Stunning 2-Level Industrial-Style Loft in Downtown Silver Spring – WITH DEDICATED PARKING!
Welcome to this exceptional 2-level industrial-style loft condo, ideally located in the heart of Downtown Silver Spring. Nestled in Lofts 24, an exclusive boutique building with just 24 units, this home is a perfect blend of modern sophistication and urban convenience.
Step inside to an open and airy floor plan, where ultra-high ceilings and expansive windows flood the space with natural light, creating a bright and inviting atmosphere. The gourmet kitchen is a culinary dream, featuring a large center island, granite countertops, under-cabinet lighting, and stainless steel appliances—perfect for cooking and entertaining alike. The seamless flow into the spacious living and dining areas makes for effortless modern living.
This home offers two spacious bedrooms, two full bathrooms, and a versatile flex room, ideal for a home office or den. Thoughtful storage solutions include hidden storage under the stairs, maximizing space and functionality.
With a Walk Score of 99, commuting and daily errands are a breeze! Silver Spring Metro is just a short walk away, and you’ll find an abundance of restaurants, coffee shops, grocery stores (Whole Foods, MOMS Organic Market, and more), and entertainment options right outside your door.
Don’t miss this incredible opportunity to own a stylish and spacious loft in one of Silver Spring’s most desirable locations.
* See disclosures for HVAC and other upgrades.
Property Details
Home Type
- Condominium
Est. Annual Taxes
- $5,633
Year Built
- Built in 2006
Lot Details
- Property is in excellent condition
HOA Fees
- $853 Monthly HOA Fees
Home Design
- Penthouse
- Brick Exterior Construction
Interior Spaces
- 1,400 Sq Ft Home
- Property has 2 Levels
- Open Floorplan
- Family Room Off Kitchen
- Den
Kitchen
- Electric Oven or Range
- Built-In Microwave
- Dishwasher
- Stainless Steel Appliances
- Kitchen Island
- Disposal
Flooring
- Wood
- Carpet
Bedrooms and Bathrooms
- En-Suite Bathroom
- Bathtub with Shower
- Walk-in Shower
Laundry
- Laundry on main level
- Front Loading Dryer
- Front Loading Washer
Home Security
- Intercom
- Monitored
- Flood Lights
Parking
- 1 Open Parking Space
- 1 Parking Space
- Private Parking
- Paved Parking
- Parking Lot
- Parking Space Conveys
- 1 Assigned Parking Space
Accessible Home Design
- Accessible Elevator Installed
- Doors are 32 inches wide or more
- Level Entry For Accessibility
Eco-Friendly Details
- Energy-Efficient Appliances
- Energy-Efficient Windows
Outdoor Features
- Balcony
- Screened Patio
- Exterior Lighting
Utilities
- Central Heating and Cooling System
- Heat Pump System
- Vented Exhaust Fan
- Electric Water Heater
Listing and Financial Details
- Assessor Parcel Number 161303528772
Community Details
Overview
- Association fees include water, sewer, snow removal, insurance, exterior building maintenance, common area maintenance, management, trash, lawn maintenance, pest control, parking fee, reserve funds
- Low-Rise Condominium
- Downtown Silver Spring Subdivision
- Property Manager
Pet Policy
- Limit on the number of pets
Amenities
- 1 Elevator
Map
Home Values in the Area
Average Home Value in this Area
Tax History
| Year | Tax Paid | Tax Assessment Tax Assessment Total Assessment is a certain percentage of the fair market value that is determined by local assessors to be the total taxable value of land and additions on the property. | Land | Improvement |
|---|---|---|---|---|
| 2024 | $5,633 | $475,000 | $142,500 | $332,500 |
| 2023 | $6,228 | $466,667 | $0 | $0 |
| 2022 | $4,521 | $458,333 | $0 | $0 |
| 2021 | $4,421 | $450,000 | $135,000 | $315,000 |
| 2020 | $4,365 | $445,000 | $0 | $0 |
| 2019 | $4,305 | $440,000 | $0 | $0 |
| 2018 | $4,910 | $435,000 | $130,500 | $304,500 |
| 2017 | $4,297 | $428,333 | $0 | $0 |
| 2016 | -- | $421,667 | $0 | $0 |
| 2015 | $4,351 | $415,000 | $0 | $0 |
| 2014 | $4,351 | $410,000 | $0 | $0 |
Property History
| Date | Event | Price | Change | Sq Ft Price |
|---|---|---|---|---|
| 03/29/2025 03/29/25 | For Sale | $565,000 | -- | $404 / Sq Ft |
Deed History
| Date | Type | Sale Price | Title Company |
|---|---|---|---|
| Deed | $475,800 | Village Settlements Inc | |
| Deed | $519,900 | -- | |
| Deed | $519,900 | -- |
Mortgage History
| Date | Status | Loan Amount | Loan Type |
|---|---|---|---|
| Open | $391,000 | New Conventional | |
| Closed | $400,001 | New Conventional | |
| Previous Owner | $260,000 | Stand Alone Second | |
| Previous Owner | $188,200 | New Conventional | |
| Previous Owner | $150,000 | Credit Line Revolving | |
| Previous Owner | $100,000 | Stand Alone Second | |
| Previous Owner | $200,000 | Purchase Money Mortgage | |
| Previous Owner | $200,000 | Purchase Money Mortgage |
About the Listing Agent

As a seasoned second-generation realtor in the Washington Metropolitan area, I bring a wealth of experience, deep market knowledge, and a passion for helping others achieve their real estate goals. Real estate runs in my blood—my father, Oliver Cowan, was recognized as the #1 real estate agent in the United States, and I am proud to carry forward his incredible legacy while carving out my own path.
Born and raised in Washington, D.C., I have an unwavering love for this vibrant city and
Courtney's Other Listings
Source: Bright MLS
MLS Number: MDMC2171860
APN: 13-03528772
- 8314 Fenton St Unit B
- 930 Wayne Ave Unit 509
- 930 Wayne Ave Unit 402
- 930 Wayne Ave Unit 1403
- 930 Wayne Ave Unit 1407
- 930 Wayne Ave Unit 810
- 930 Wayne Ave Unit 407
- 930 Wayne Ave Unit 207
- 930 Wayne Ave Unit 605
- 930 Wayne Ave Unit 1001
- 753 Silver Spring Ave
- 735 Silver Spring Ave
- 700 Roeder Rd Unit 603
- 1201 E West Hwy
- 1201 E West Hwy
- 1201 E West Hwy
- 1201 E West Hwy
- 1201 E West Hwy
- 806 Sligo Ave
- 575 Thayer Ave Unit 606

