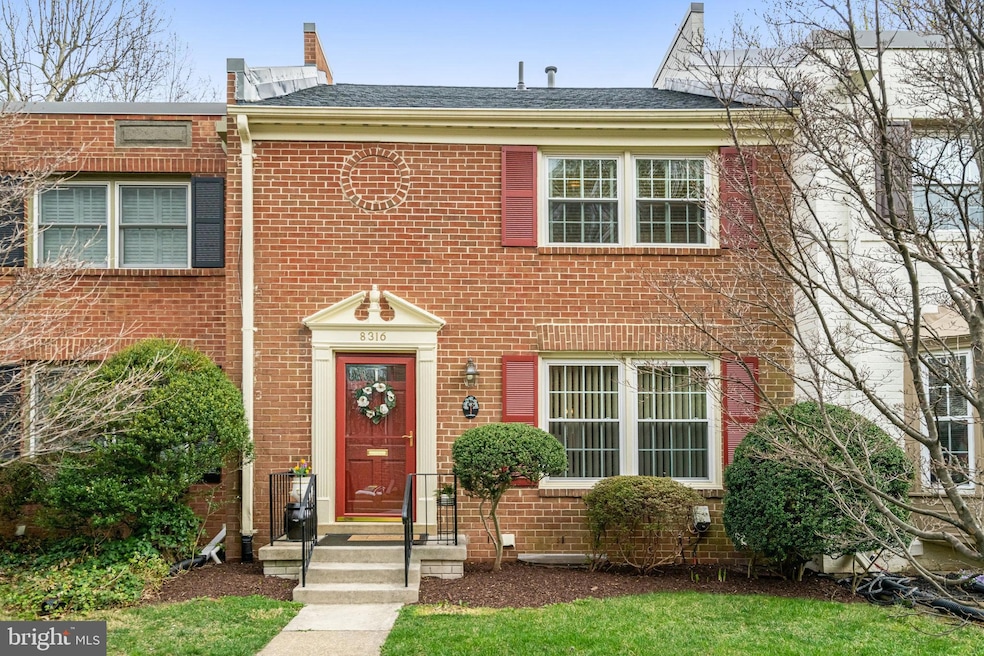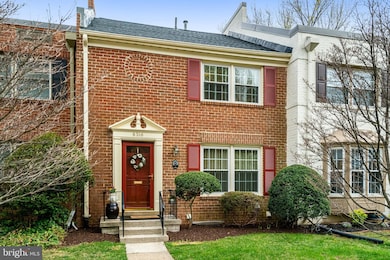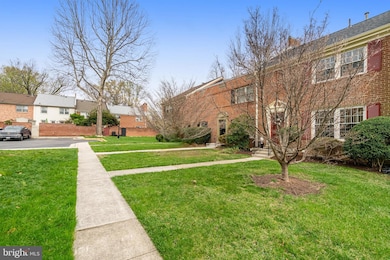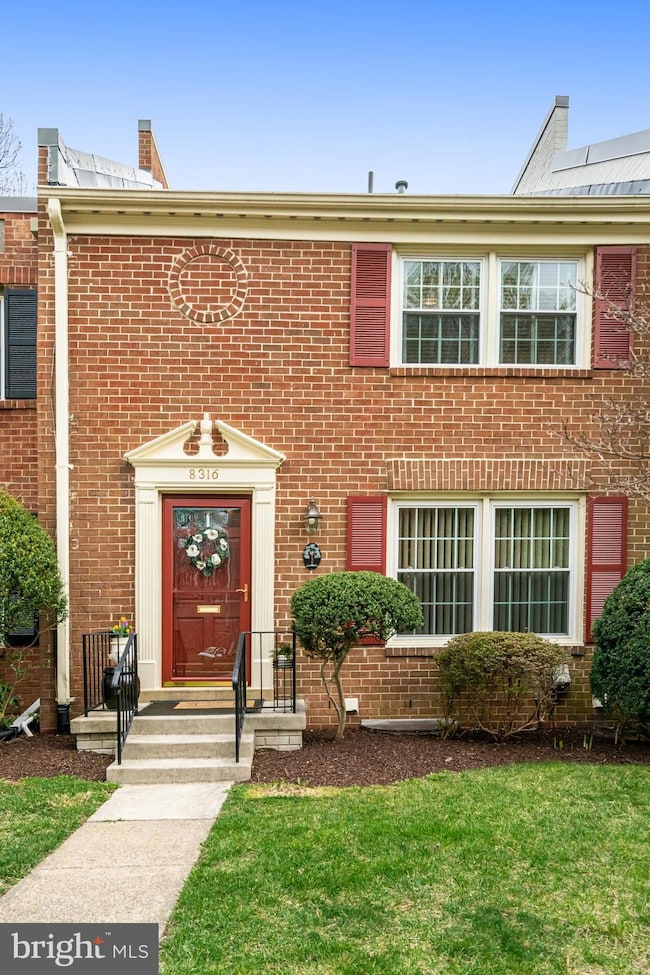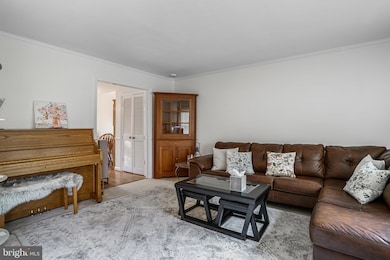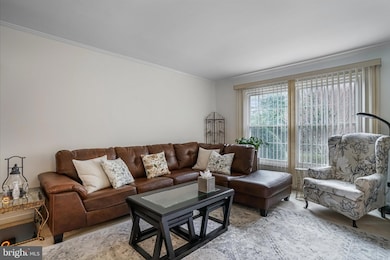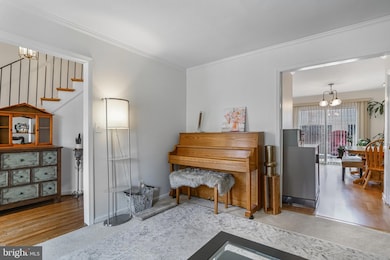
8316 Garfield Ct Springfield, VA 22152
Estimated payment $4,165/month
Highlights
- Traditional Architecture
- Wood Flooring
- Upgraded Countertops
- Cardinal Forest Elementary School Rated A-
- Attic
- Pool Membership Available
About This Home
Welcome to your charming new home, a beautifully maintained townhouse that perfectly blends traditional style with modern comforts. This inviting residence features three spacious bedrooms and two and a half bathrooms, ideal for both relaxation and entertaining. Step inside to discover a warm and welcoming interior adorned with elegant wood floors and upgraded countertops that enhance the dining area. The thoughtfully designed layout includes built-ins and window treatments that add both functionality and style. The primary bath offers a serene retreat, while the fully finished basement provides additional space for recreation or storage, complete with a convenient sump pump. The kitchen is equipped with essential appliances, making meal prep a breeze. Enjoy the ease of washer/dryer hookups, ensuring your laundry needs are met without hassle.
Outside, the property features a low-maintenance yard with lawn care included in the association fee, allowing you to spend more time enjoying the community amenities. Take advantage of the common grounds, perfect for leisurely strolls, and the nearby playground for outdoor fun. Conveniently located, this home offers easy access to shopping, dining, parks, and major commuter routes, making daily errands and travel effortless. With no parking concerns, this home is a perfect blend of comfort and convenience.
Don’t miss the opportunity to make this delightful townhouse your own—schedule a viewing today and envision your future in this lovely space!
Open House Schedule
-
Sunday, April 27, 20251:30 to 3:30 pm4/27/2025 1:30:00 PM +00:004/27/2025 3:30:00 PM +00:00Bring in your buyers!!Add to Calendar
Townhouse Details
Home Type
- Townhome
Est. Annual Taxes
- $6,913
Year Built
- Built in 1968
HOA Fees
- $240 Monthly HOA Fees
Home Design
- Traditional Architecture
- Brick Exterior Construction
Interior Spaces
- 1,540 Sq Ft Home
- Property has 3 Levels
- Built-In Features
- Ceiling Fan
- Window Treatments
- Entrance Foyer
- Family Room
- Living Room
- Dining Room
- Den
- Utility Room
- Wood Flooring
- Attic
Kitchen
- Gas Oven or Range
- Dishwasher
- Upgraded Countertops
- Disposal
Bedrooms and Bathrooms
- 3 Bedrooms
- En-Suite Primary Bedroom
- En-Suite Bathroom
Laundry
- Dryer
- Washer
Finished Basement
- Connecting Stairway
- Sump Pump
Schools
- West Springfield High School
Utilities
- Forced Air Heating and Cooling System
- Natural Gas Water Heater
Additional Features
- Shed
- 1,347 Sq Ft Lot
Listing and Financial Details
- Tax Lot 33C
- Assessor Parcel Number 0793 14 0033C
Community Details
Overview
- Association fees include exterior building maintenance, lawn care front, management, insurance, reserve funds, snow removal, trash
- Charlestown Subdivision, Madison Floorplan
Amenities
- Common Area
Recreation
- Community Playground
- Pool Membership Available
Map
Home Values in the Area
Average Home Value in this Area
Tax History
| Year | Tax Paid | Tax Assessment Tax Assessment Total Assessment is a certain percentage of the fair market value that is determined by local assessors to be the total taxable value of land and additions on the property. | Land | Improvement |
|---|---|---|---|---|
| 2024 | $6,738 | $581,630 | $195,000 | $386,630 |
| 2023 | $6,017 | $533,170 | $180,000 | $353,170 |
| 2022 | $5,767 | $504,340 | $160,000 | $344,340 |
| 2021 | $5,423 | $462,080 | $140,000 | $322,080 |
| 2020 | $5,016 | $423,840 | $125,000 | $298,840 |
| 2019 | $4,892 | $413,370 | $120,000 | $293,370 |
| 2018 | $4,646 | $403,970 | $115,000 | $288,970 |
| 2017 | $4,447 | $382,990 | $105,000 | $277,990 |
| 2016 | $4,527 | $390,750 | $110,000 | $280,750 |
| 2015 | $4,198 | $376,130 | $110,000 | $266,130 |
| 2014 | $4,044 | $363,220 | $100,000 | $263,220 |
Property History
| Date | Event | Price | Change | Sq Ft Price |
|---|---|---|---|---|
| 04/03/2025 04/03/25 | For Sale | $599,999 | 0.0% | $390 / Sq Ft |
| 04/02/2025 04/02/25 | Price Changed | $599,999 | -- | $390 / Sq Ft |
Deed History
| Date | Type | Sale Price | Title Company |
|---|---|---|---|
| Gift Deed | -- | Accommodation | |
| Deed | $258,000 | -- |
Mortgage History
| Date | Status | Loan Amount | Loan Type |
|---|---|---|---|
| Open | $315,000 | New Conventional | |
| Previous Owner | $296,600 | New Conventional | |
| Previous Owner | $250,260 | No Value Available |
Similar Homes in Springfield, VA
Source: Bright MLS
MLS Number: VAFX2225652
APN: 0793-14-0033C
- 8333 Wickham Rd
- 8310 Darlington St Unit 457
- 8248 Carrleigh Pkwy
- 8312 Kingsgate Rd Unit 534 J
- 8408 Willow Forge Rd
- 5900F Queenston St Unit 498
- 5901F Kingsford Rd Unit 440
- 5900H Kingsford Rd Unit 431
- 8364 Penshurst Dr Unit 562
- 8358H Dunham Ct Unit 626
- 5900 Surrey Hill Place Unit 693
- 6026 Queenston St
- 8441 Penshurst Dr Unit 603
- 8213 Tory Rd Unit 146
- 8524 Lakinhurst Ln
- 5778 Rexford Ct Unit 5778B
- 8517 Milford Ct Unit 906
- 8536 Milford Ct Unit 899
- 8511 Barrington Ct Unit S
- 8552 Barrington Ct Unit 927
